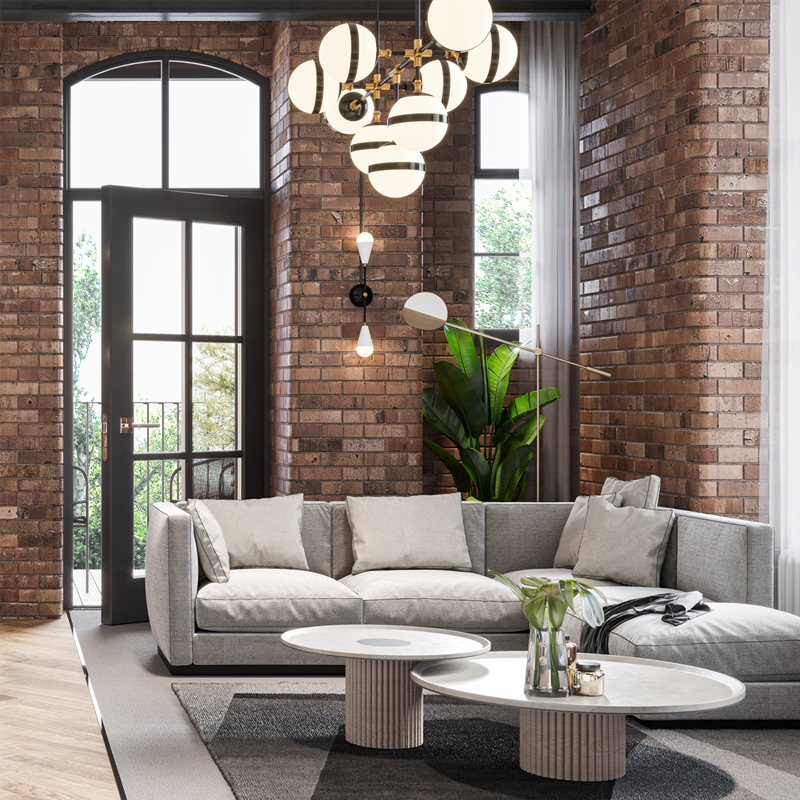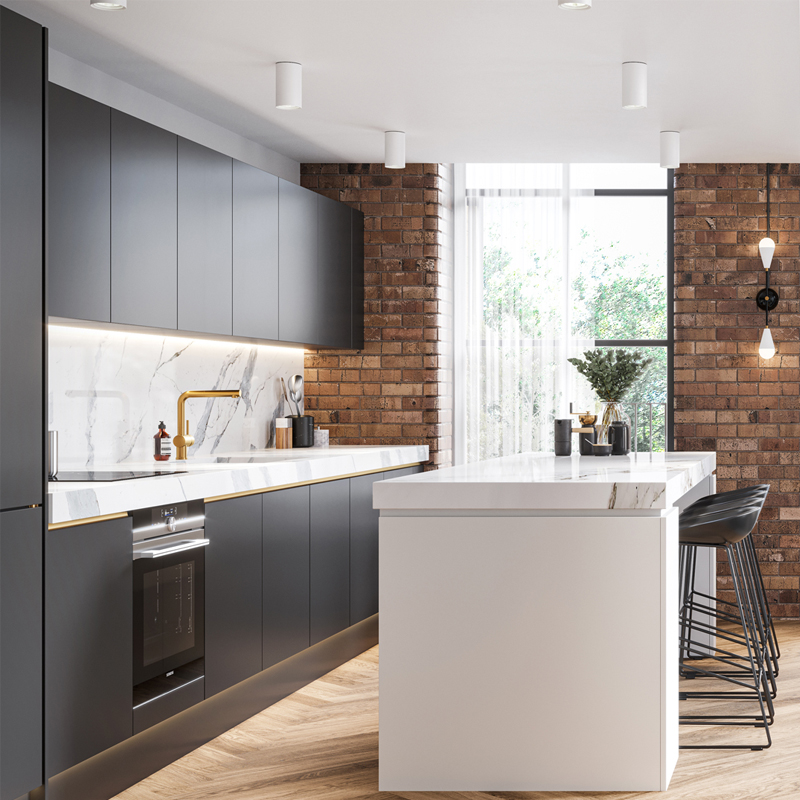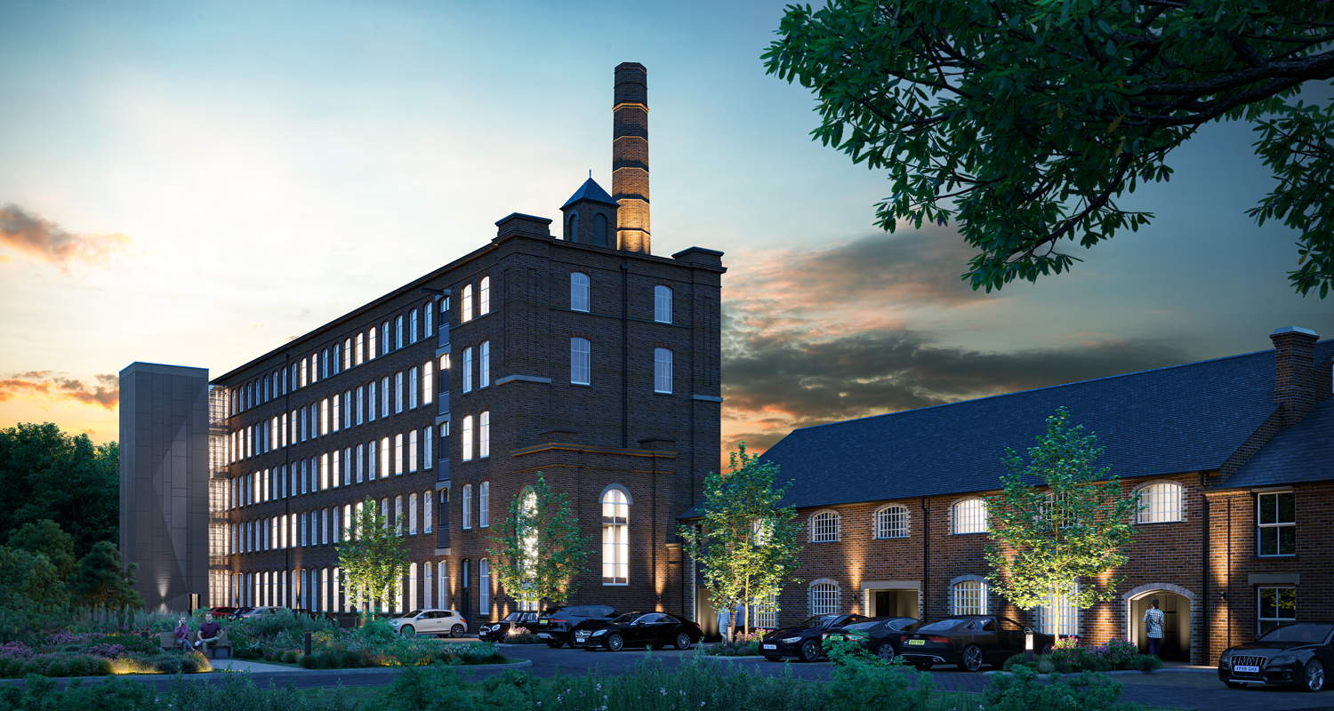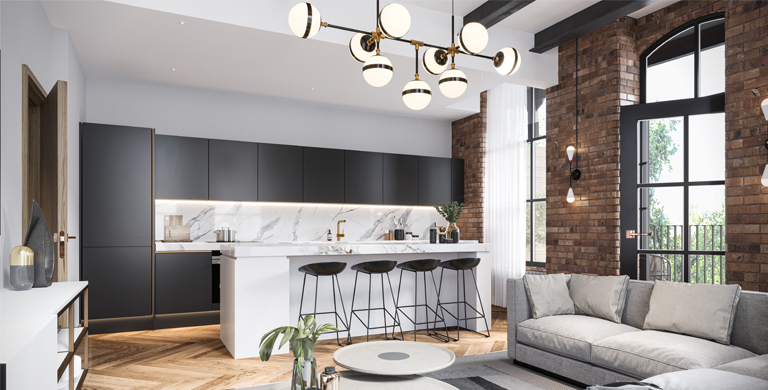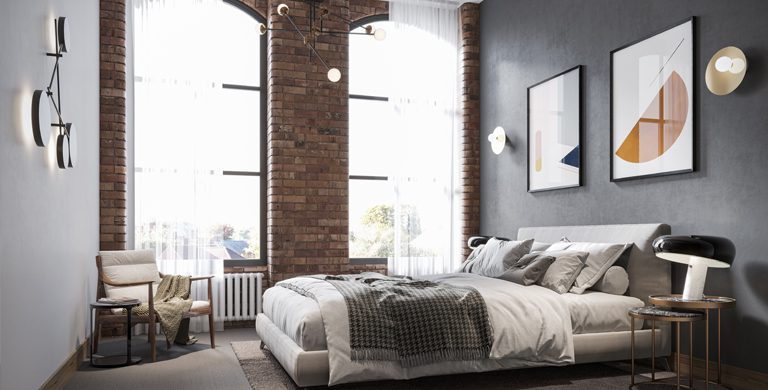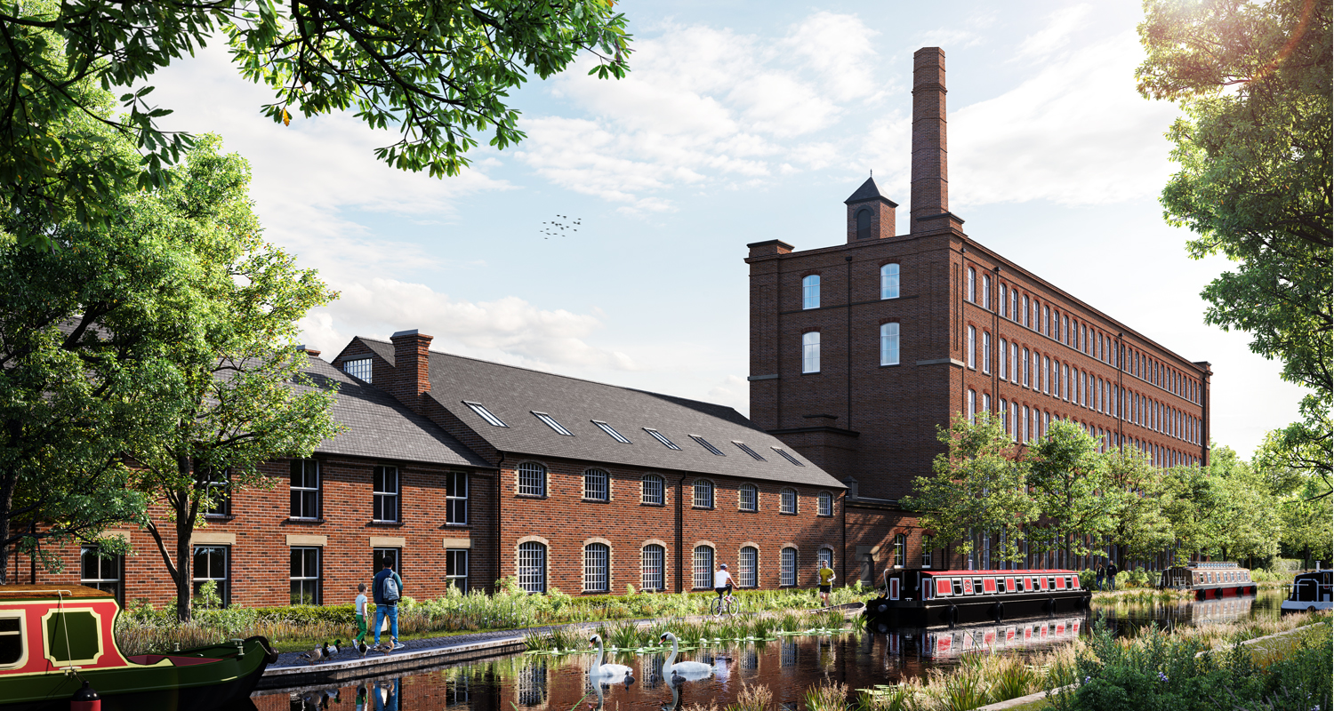Role: Project Architect and Design Team Leader
Tolson’s Mill is situated within the Fazeley and Drayton Bassett Conservation Area, in Fazeley Town Centre (Tamworth). The site is adjacent to the junction of the Birmingham and Fazeley Canal and the Coventry Canal, where there is a concentration of buildings that reflect the industrial setting of the area. This includes Tolson’s Mill and its adjacent annex building to the north, a Victorian Chapel on the opposite site of the canal, St Paul’s Church on Coleshill Street and a range of residential, domestic architecture.


