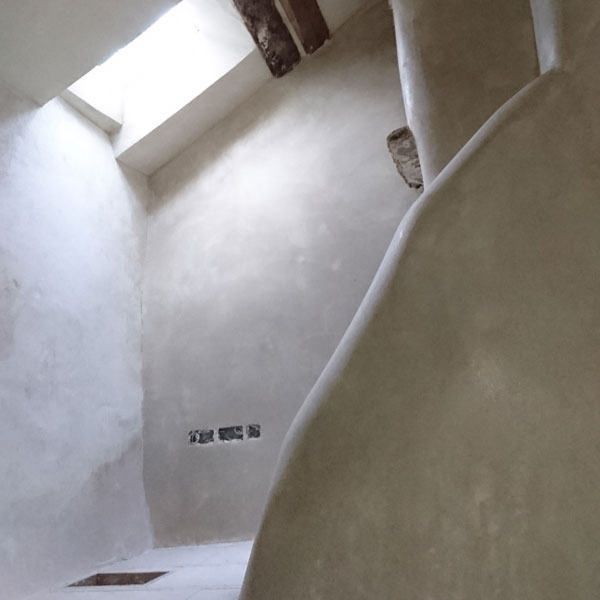
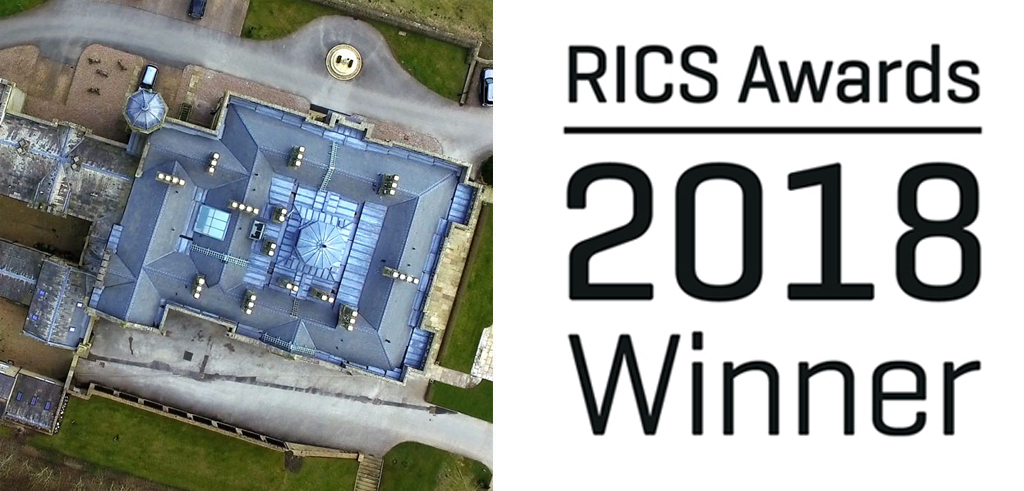
We are always excited to hear from talented architects with an active interest in conservation and who may be able work on several new projects of differing scale across the UK.
Our current projects include conservation works, refurbishment and new build projects with institutional and private clients in the UK. We will only want to interview candidates who can demonstrate a shared philosophy of conservation and a considered approach to new buildings in sensitive locations.
Thank you for checking our website.
If the above sounds like you, please submit a copy of your CV and portfolio to cg@crosbygrangerarchitects.co.uk
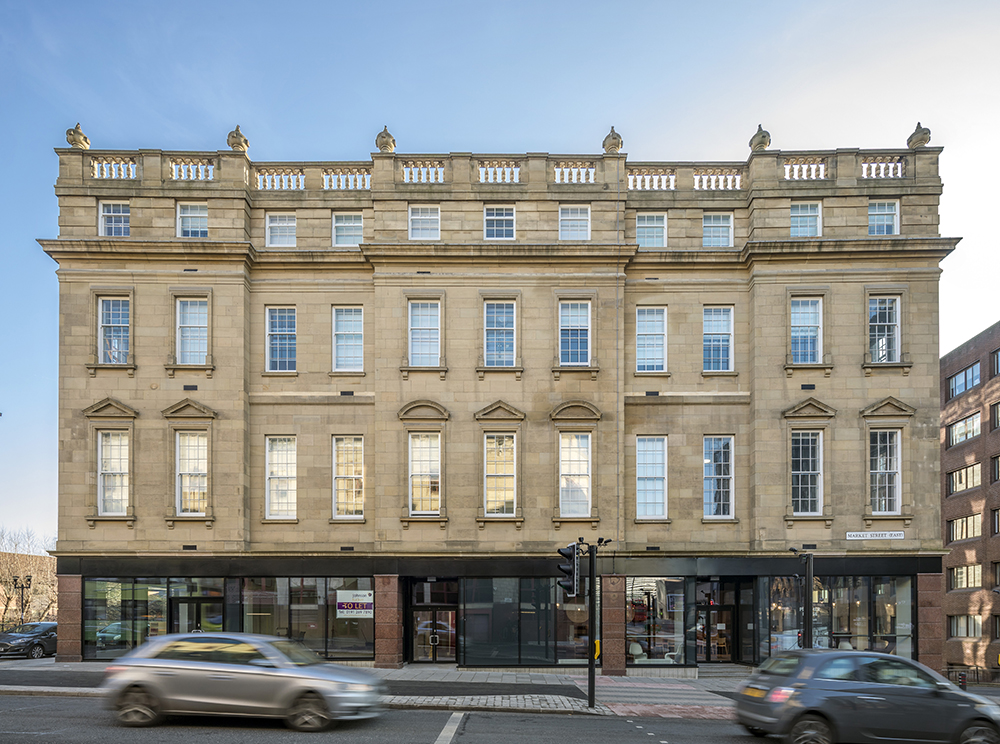
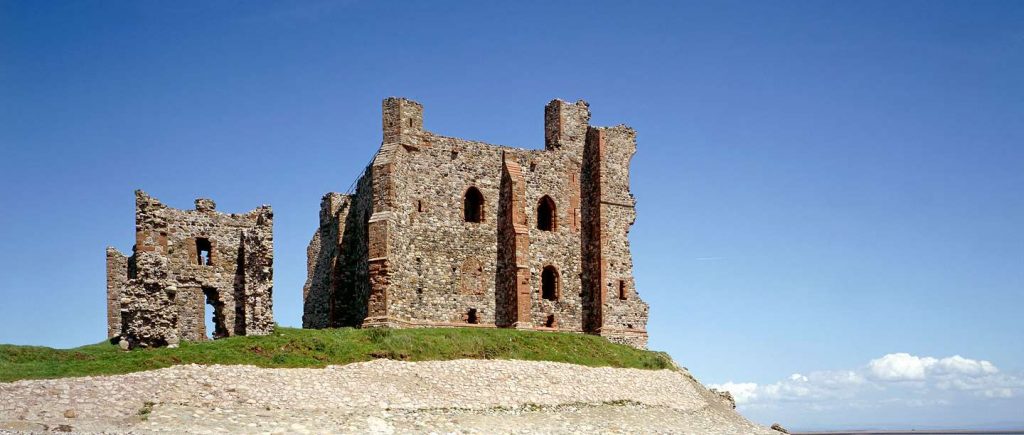
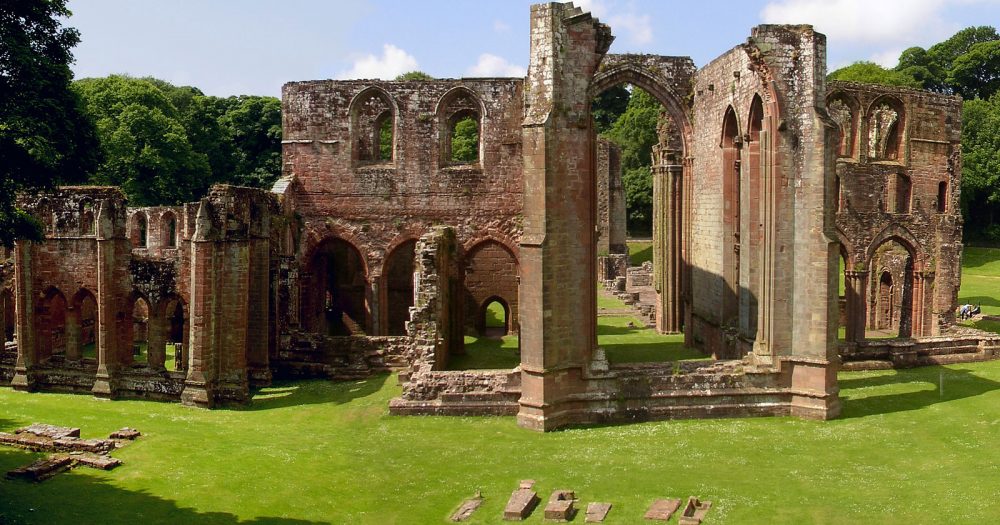
We were appointed to carry out the historical research, assessment, and strategic management review, and develop and publish a Conservation Management Plan for Furness Abbey and Piel Castle, both in the Guardianship of English Heritage.
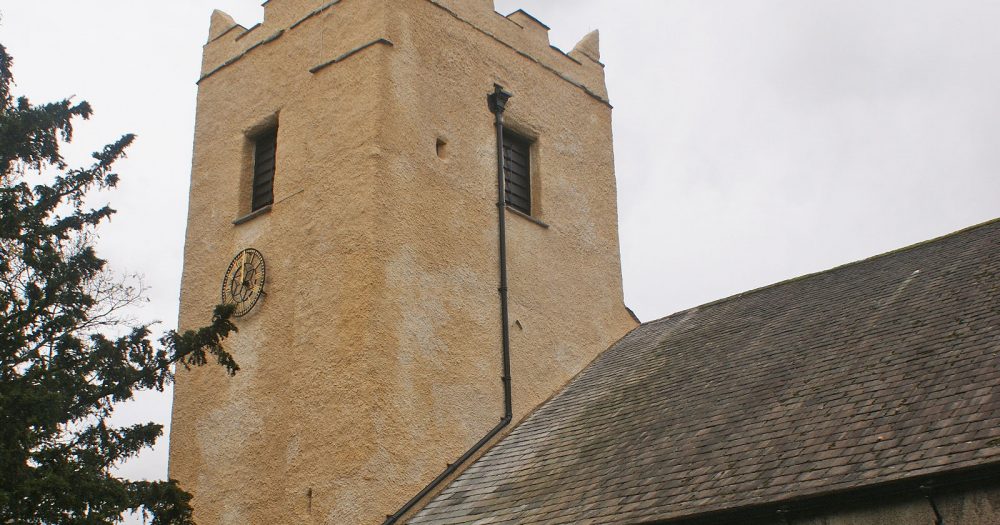
Set within the idyllic village of Grasmere, right in the middle of the LDNP, the commission included research and understanding of the existing condition of the fabric and major alterations.
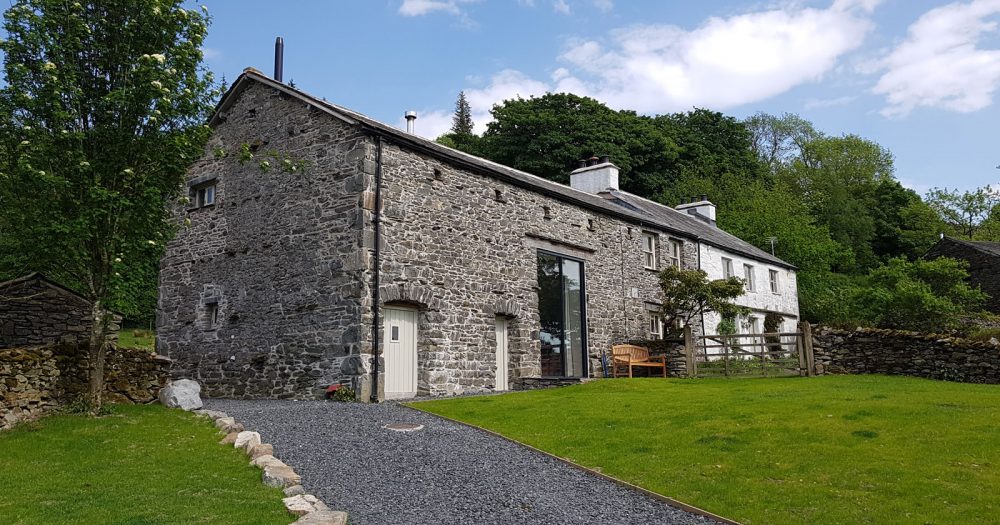
Our proposals for No.1 Long Houses are sensitive repair to retain as much of the historic fabric as is practically possible.
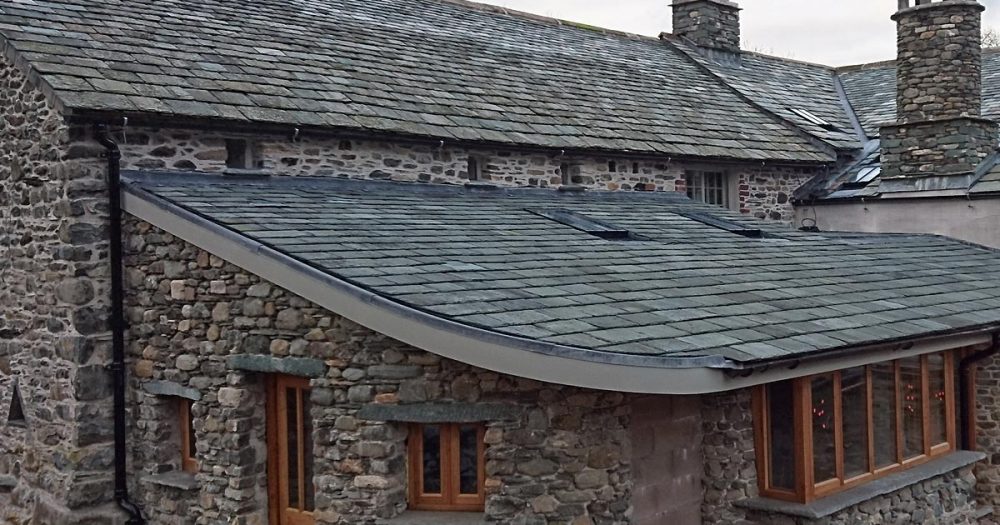
Low House Farm, is a grade II listed house, bank barn and long-house with outbuildings situated south west of Littletown in the Newlands Valley, close to Keswick in the county of Cumbria.
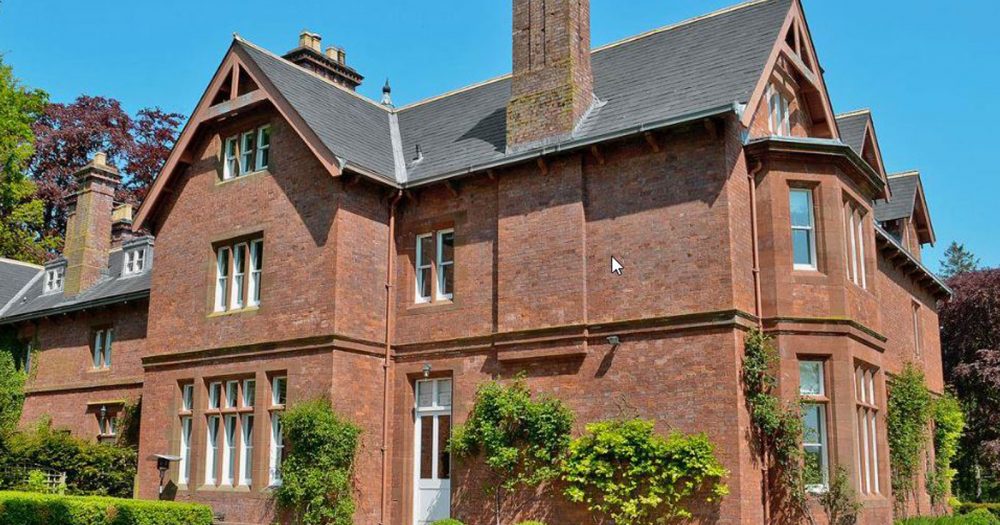
Completed in 1861 Morland Hall was always about prestige, using brick brought from Lancaster rather than local stone, its early life was one of luxury serving as a country house for local gentry until the WWII.
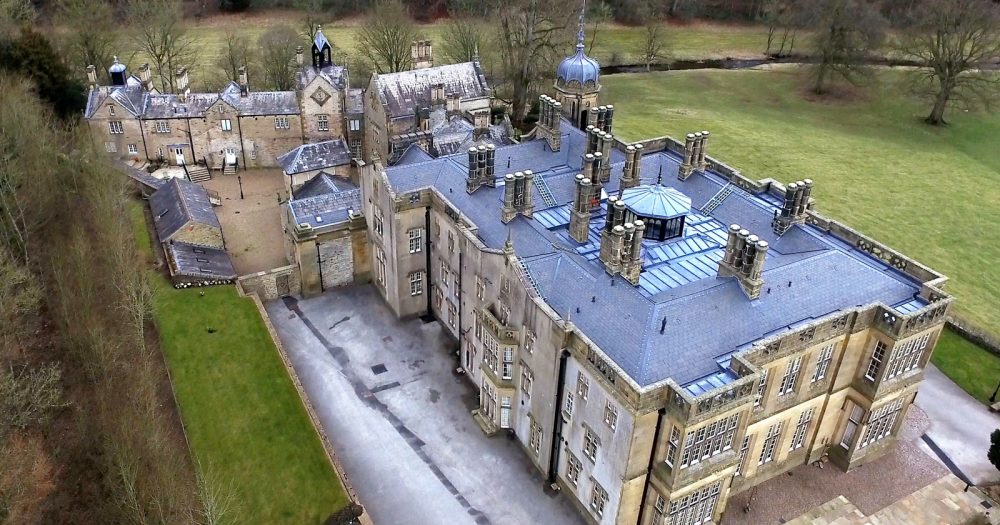
Eshton Hall is a listed grade II* country house located close to Gargrave in the Parish of Flasby with Winterburn, which is situated in North Yorkshire within the Yorkshire Dales National Park and Craven District Council.
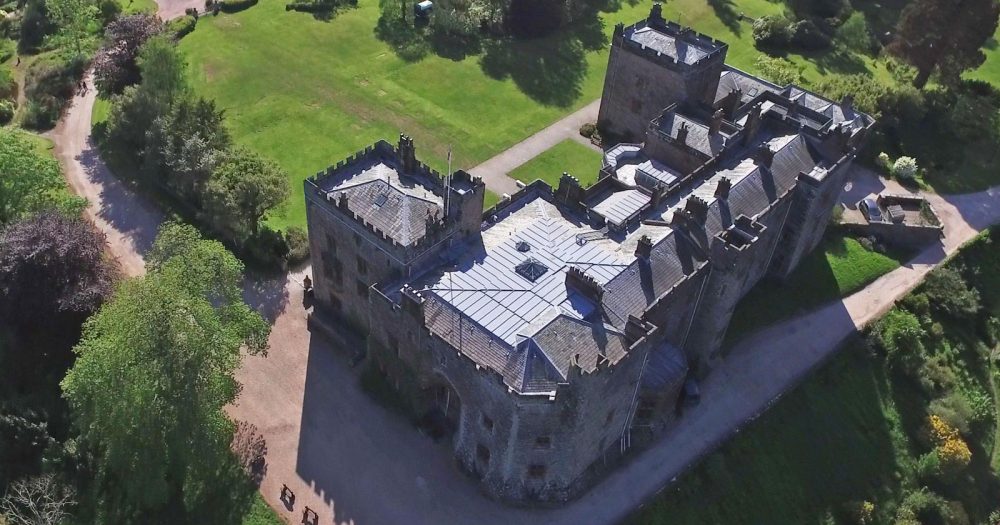
We are engaged as the Castle and Estate architects, researching, investigating, surveying, specifying and over-seeing works.

We acted as conservation consultants, tasked with carrying out a condition survey of the listed building, which facilitated the preparation of a schedule of repairs, to be costed by the QS. We provided advice and guidance in the design of details within or associated with the listed building, coordinated and liaised with the wider team members, and provided the necessary conservation advice where required
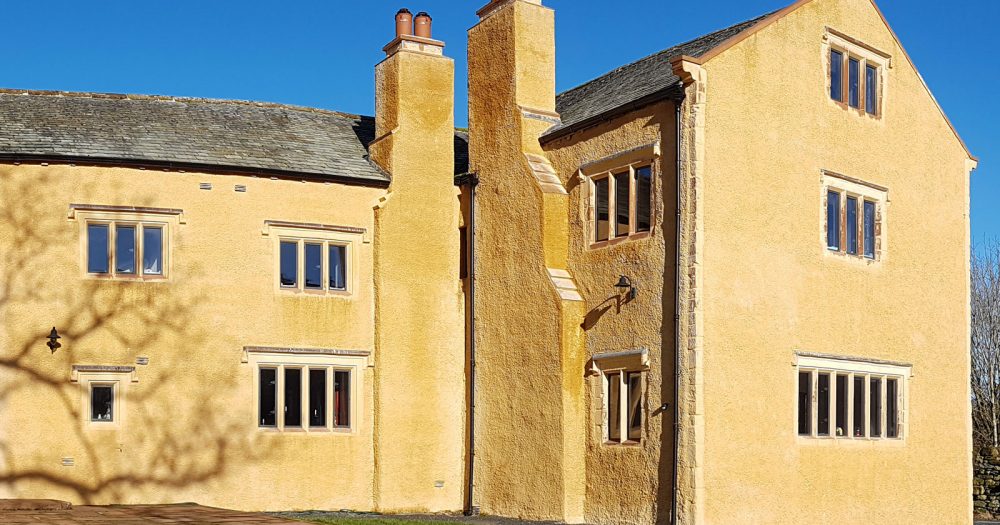
Thornthwaite Hall, is an impressive grade II listed hall house near the village of Bampton near to Haweswater in the county of Cumbria. The large farmhouse comprises a late 16th century tower and hall, however, the hall had fallen in to disrepair by the late 20th century with part of it used as a bank barn.
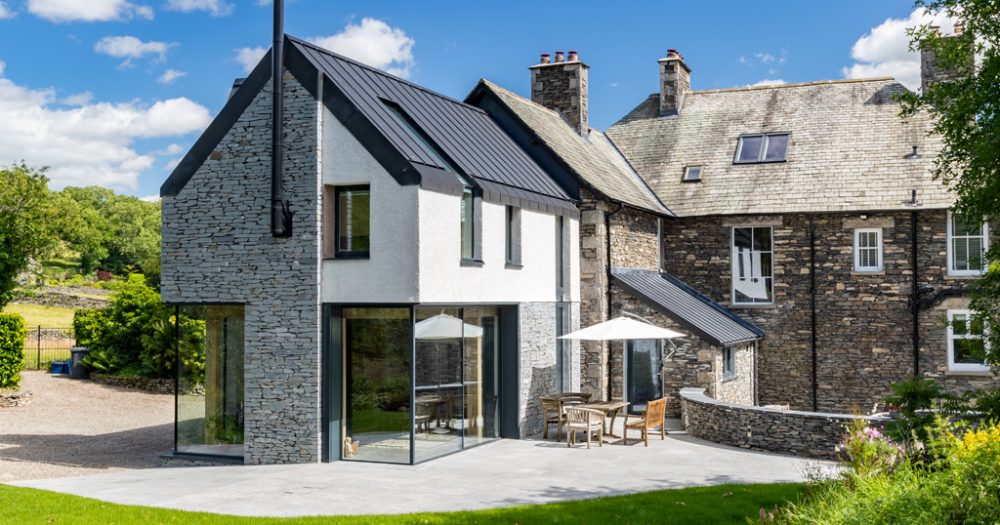
Built in 1903, Damson Fell was the vicarage to the nearby village church and was named after the plentiful Damson trees that are a part of this delightful corner of the Lake District National Park, the property is set in private grounds of approximately 1.2 acres. Damson Fell is a fine example of Edwardian Lakeland architecture.
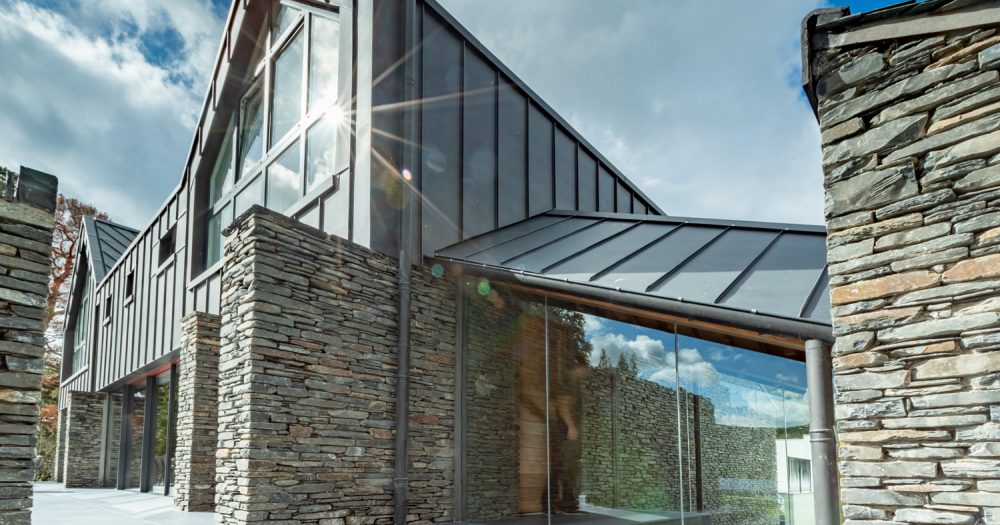
Water End House is part of a small collection of dwellings on a family estate centred around the largest dwelling Derwent Bay House which sits to the north of Water End House.
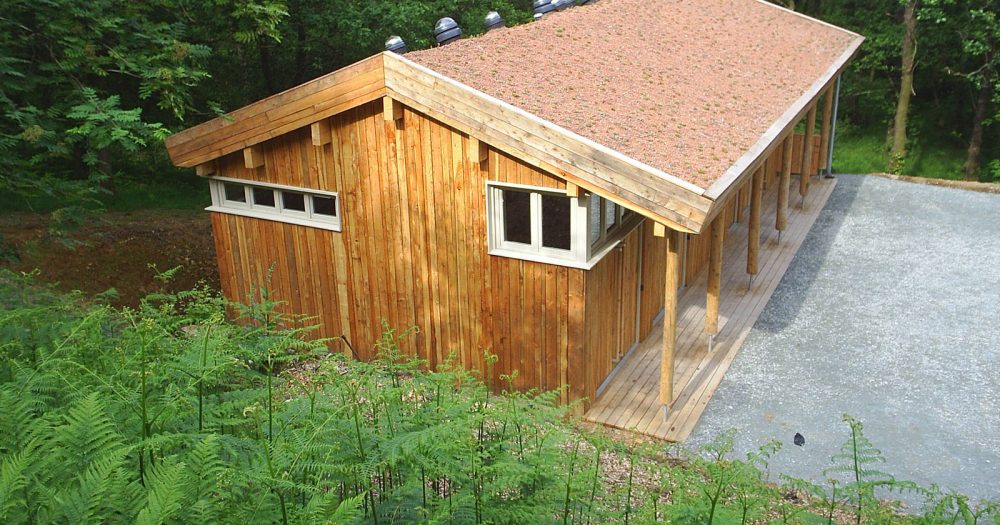
The Education shelter and toilet facility is situated in the wooded car park at Tarn Hows, Coniston - one of the ‘honey pots’ of The Lake District National Park.
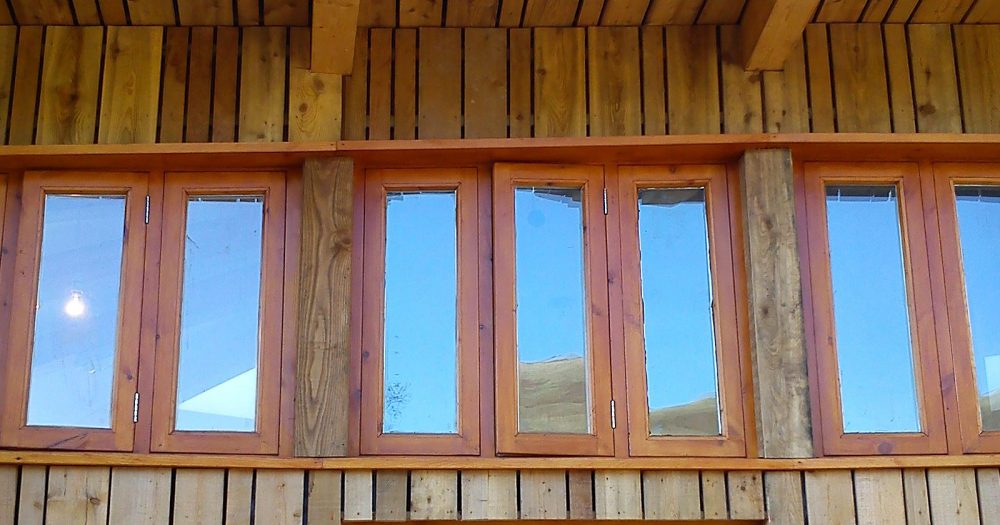
The Sheepfold facility is a striking standalone building situated in The Upper Booth Campsite designed by Crosby Granger for The National Trust in the heart of the Edale Valley in the Peak District National Park.
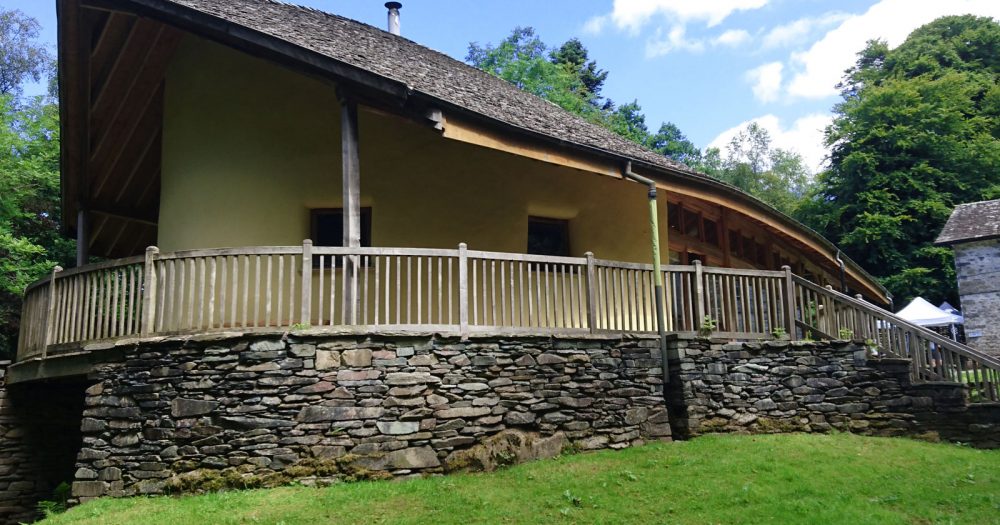
Architectural design for this contemporary educational shelter within the woods above Windermere for the National Trust.
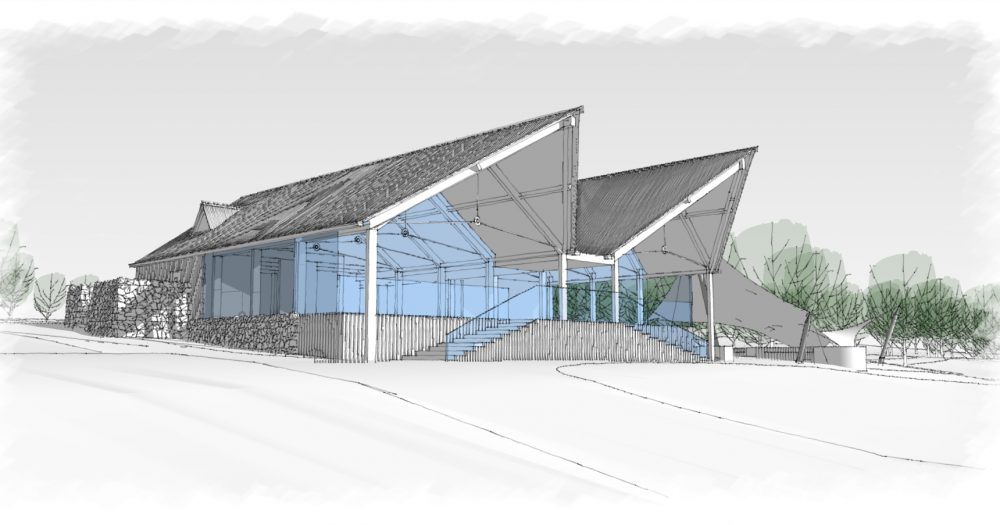
This timber and black corrugated clubhouse strikes a balance between a contemporary, durable and functional design that meets the long term demands of the club and its members, while remaining sympathetic to the site’s wider context.