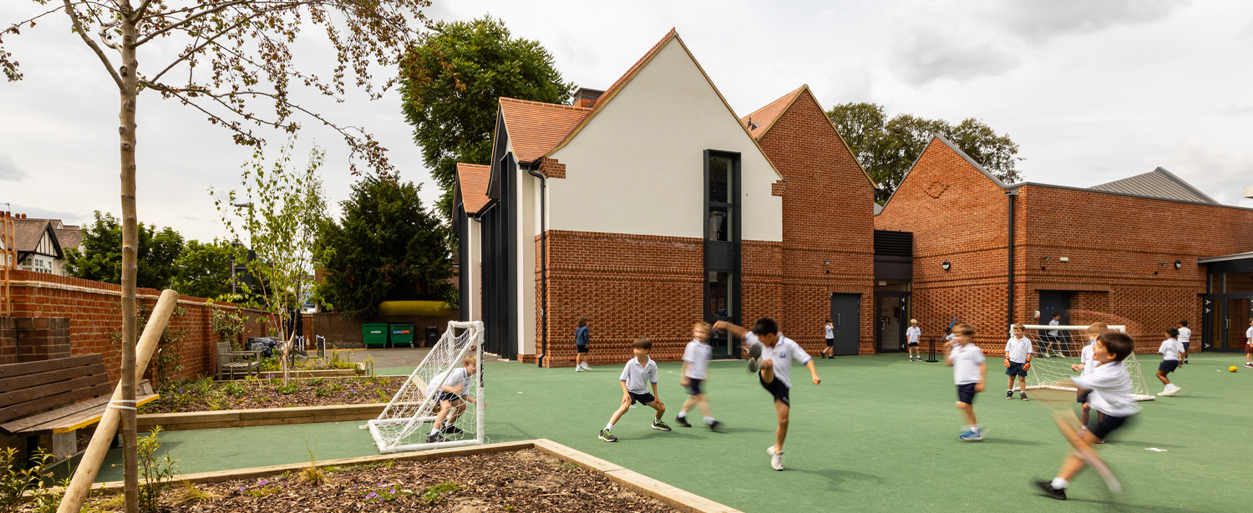
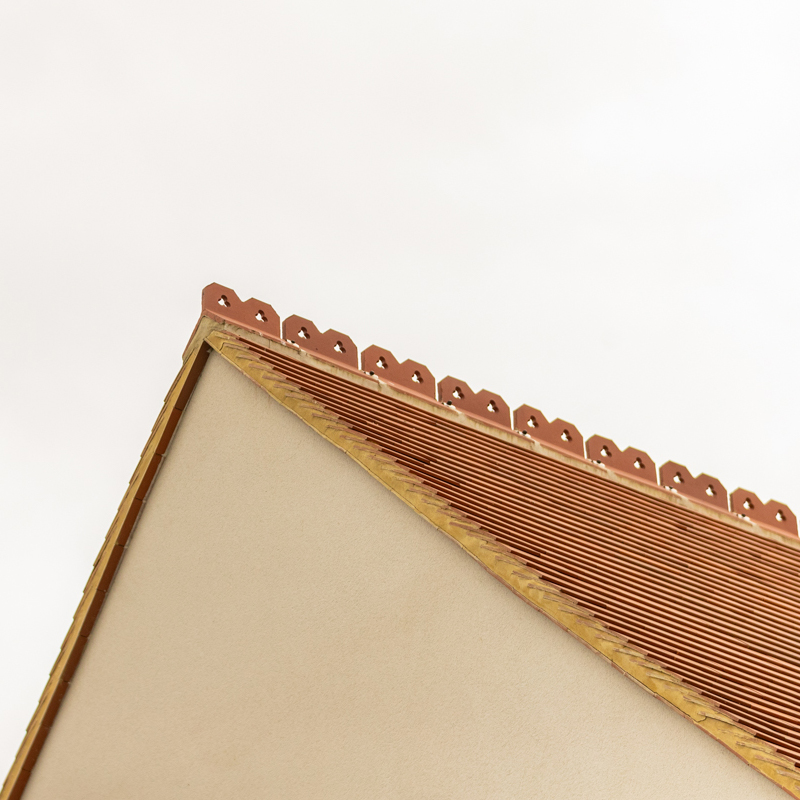
Previously a School of Music, Tower House School was founded in September 1931 with only 3 boys. Today, Tower House School provides education for 180 pupils from the local and surrounding boroughs. Covering pupils from age four to 13, the school had outgrown its Edwardian home which means that the once adequate classrooms are no longer suitable for employing 21st century teaching methods.
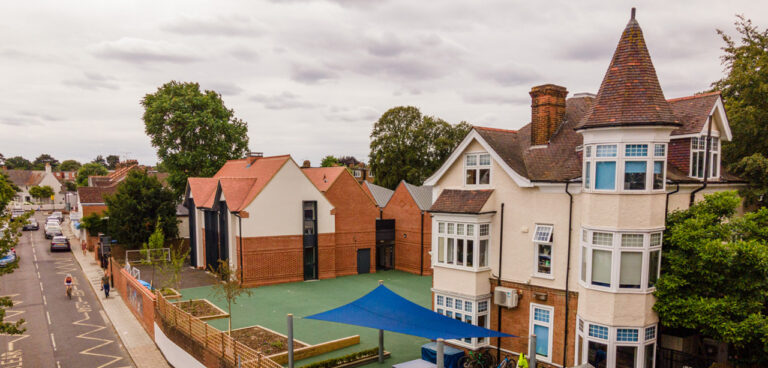
The development of 190 Sheen Lane provided four new classrooms with more space per child, providing a less cramped environment more conducive to todays teaching. A multi- purpose performance and play space also provides an indoor play facility that the school does not presently have, whilst also providing a flexible space which could be used for a number of different activities and events throughout the academic year, as well as the potential for community use during out of school hours.
We undertook a detailed, historical assessment of East Sheen which enabled us as designers, and the school as the client, to better understand the context and needs of the conservation area that the school sits within.
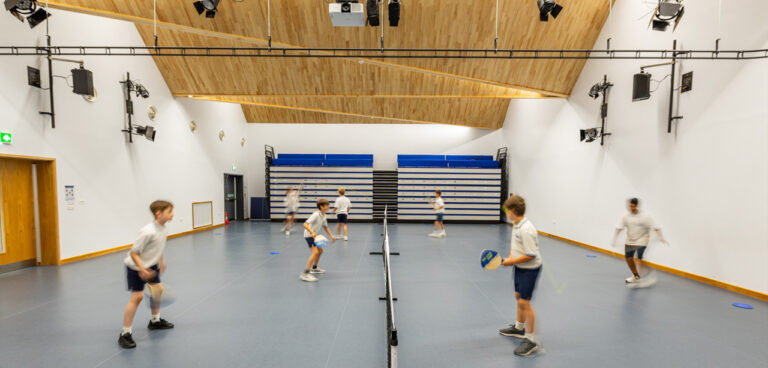
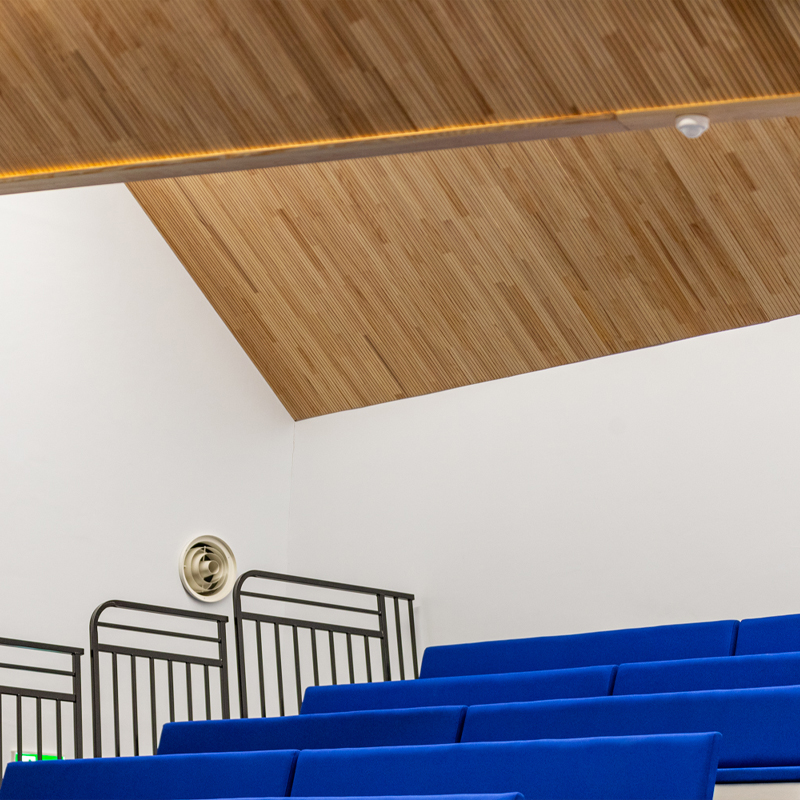

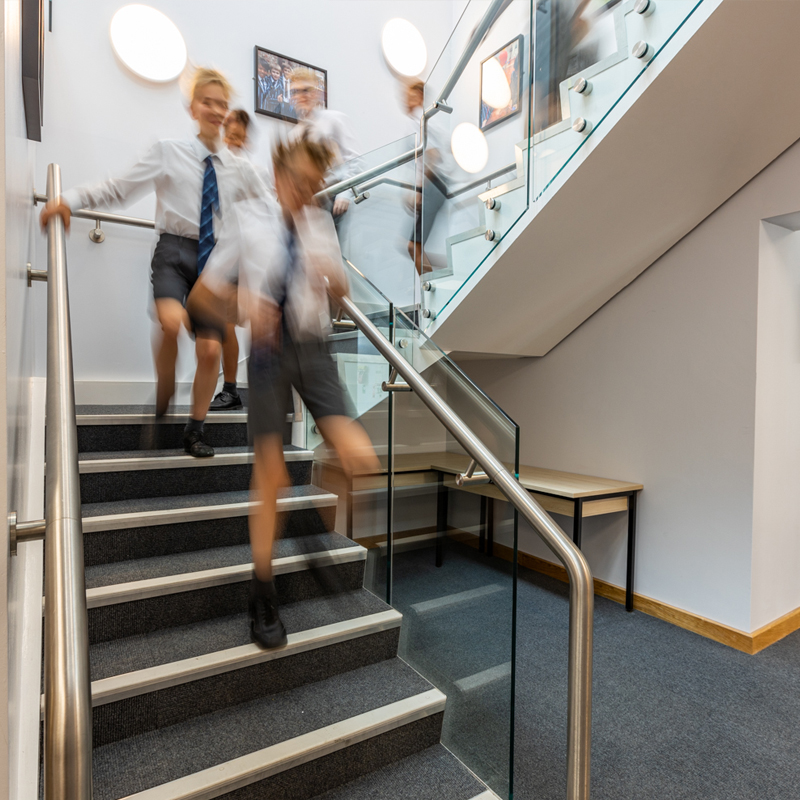
The removal of the unsympathetic residential building from the existing plot was a positive opportunity and in doing do so aiding in reinstating the architectural quality and unity of the streetscape. The new classroom building is sympathetic to the streetscape through the designed frontage to Sheen Lane and its choice of materials. We allowed the qualities of the surrounding buildings of the conservation area to subtly lead the new building in a form that is respectful and in keeping with the qualities of the Sheen Lane Conservation Area. The single storey multi-use space to the west of the site is partly hidden from Sheen Lane by the new classroom block that fronts the road. Its visual impact to the rear of the plot will be minimised through keeping the building’s height below that of the classroom block in front of it.
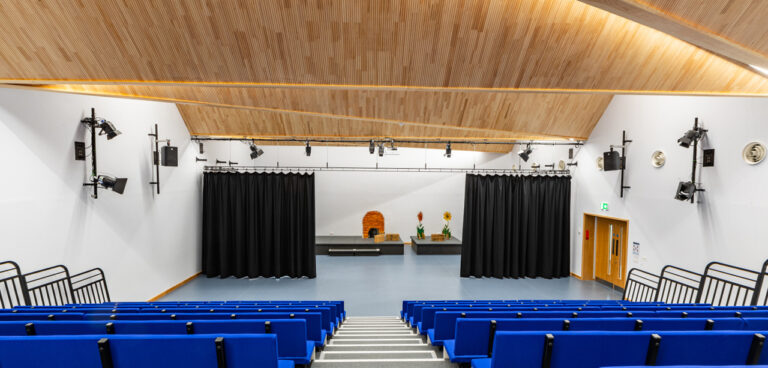
The first floor rooms of the building are partially within the roof space in order to maximize the new floor area gained whilst keeping the height subservient to the adjacent Building of Merit. Features that characterize the conservation area include bay windows, pitched roofs, dormer windows, and other typical Edwardian residential scale features.
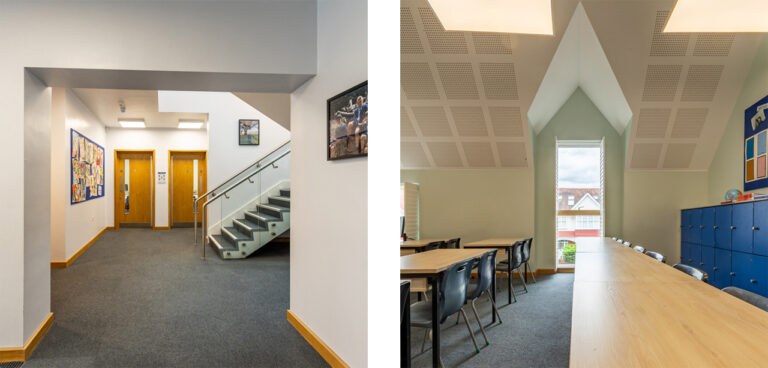
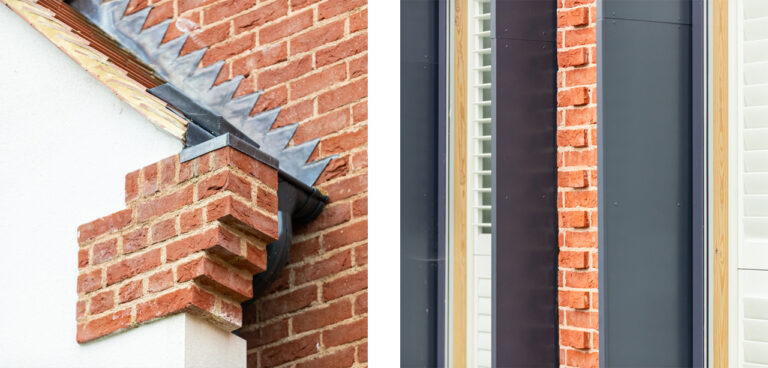
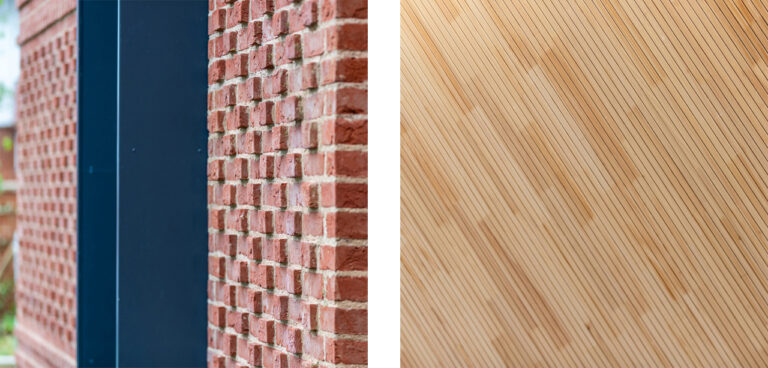
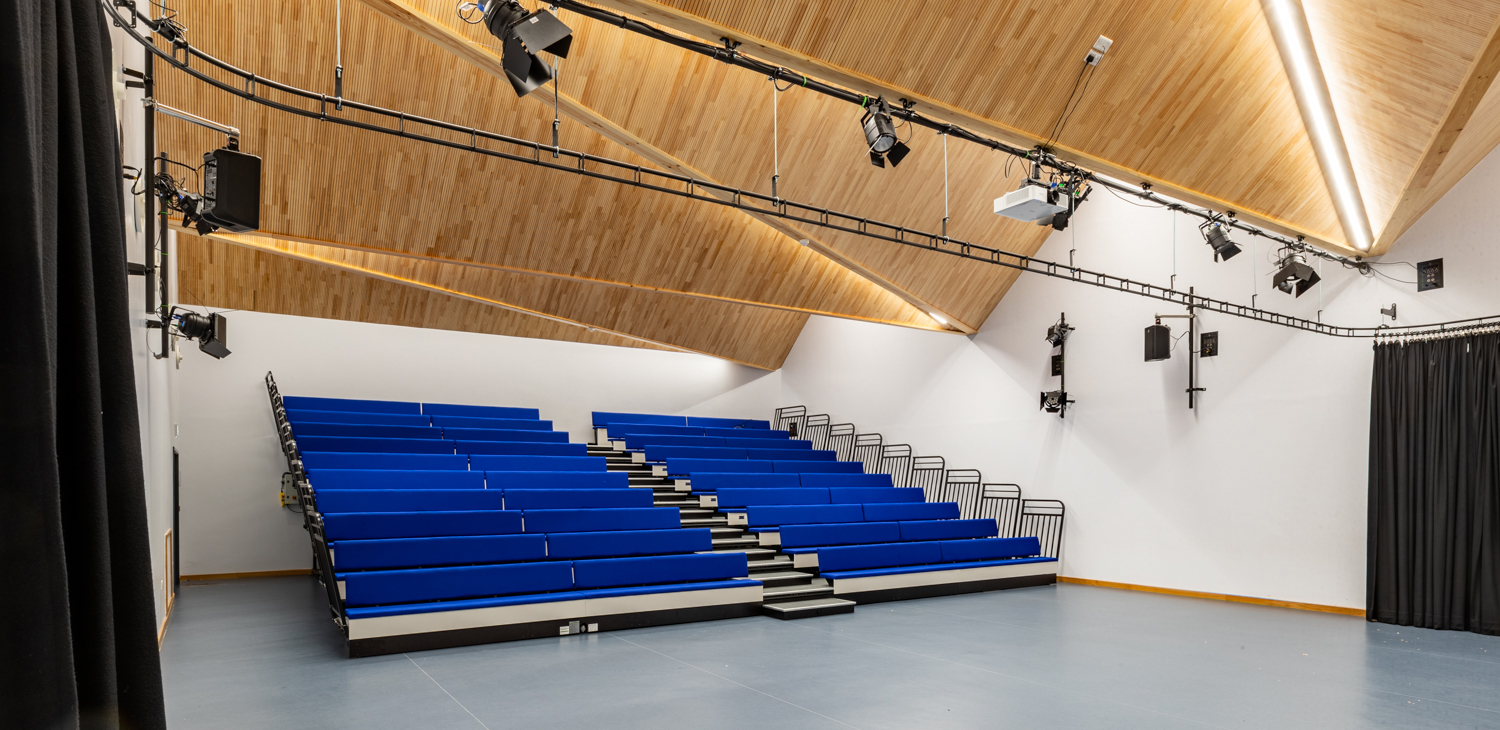
"Following discussion we consider that this latest version is a good scheme, appropriate for the setting, but with buildings having a distinctive personality. The indication of materials shown has a good balance overall. In addition, this provides a good opportunity to improve the frontage treatment along Sheen Lane."
Conservation Team - Richmond and Wandsworth Councils
Crosby Granger Architects have made three senior promotions in response to our ambitious growth plans and the increasing demand for our heritage consultancy services.
Our award-winning practice has long established expertise in projects involving the care, repair and adaptation of historic buildings, as well as new designs for sensitive sites.
From the scholarly restoration of churches and historic houses across the north of England to master planning for owners of large private estates, Cumbrian clients include the National Trust, Holker Hall, Leighton Hall, Levens Hall and Muncaster Castle. The practice also has clients, including independent schools, in Co. Durham, Cheshire, the Midlands and London.
#heritage #conservation #worldheritagesite #lakedistrict #coniston #vernacular #ldnp #aonb #nationalpark #kendal #vernaculararchitecture #ecclesiastical #crosbygranger #design #independentschools #spab
Apr 12

GREAT NEWS! Crosby Granger Architects have made three senior promotions in response to our ambitious growth plans and the increasing demand for our heritage consultancy services.
Gordon Blunt joined the practice in September 2020 and is tasked with managing and improving the studio’s production of information, knowledge sharing and providing technical oversight on major projects.
Co-founder Chris Granger said: “We have a solid foundation in the heritage sector from which to expand our work and for which we are seeing increasing demand. So we are very pleased about the three appointments.
“We also act as specialist consultants to other architects, surveyors and estate managers who need high-level building conservation advice or technical guidance. They are often wrestling alone with the same problems we are tackling with our bigger team of experts.
#heritage #conservation #worldheritagesite #lakedistrict #coniston #ullockmoss #levenshall #vernacular #ldnp #aonb #nationalpark #kendal #vernaculararchitecture #ecclesiastical #crosbygranger #design #independentschools #spab
Apr 12

GREAT NEWS! Crosby Granger Architects have made three senior promotions in response to our ambitious growth plans and the increasing demand for our heritage consultancy services.
Amy Redman has been with the firm since January 2022 after completing the SPAB Scholarship. Amy will lead on growing the office’s heritage conservation reputation while strengthening existing team members knowledge and skills in this field.
Andrew Bodenham who started at Crosby Granger Architects in January 2019, is leading the practice’s research and development in the use of traditional materials and highlighting its work in historic settings.
Co-founder Chris Granger said: “We have a solid foundation in the heritage sector from which to expand our work and for which we are seeing increasing demand. So we are very pleased about the three appointments.
“We also act as specialist consultants to other architects, surveyors and estate managers who need high-level building conservation advice or technical guidance. They are often wrestling alone with the same problems we are tackling with our bigger team of experts.
#heritage #conservation #worldheritagesite #lakedistrict #coniston #ullockmoss #levenshall #vernacular #ldnp #aonb #nationalpark #kendal #vernaculararchitecture #ecclesiastical #crosbygranger #design #independentschools #spab
Apr 12
