Award-winning architects with a passion for complex projects, both new-build and historic building conservation in some of the country’s most sensitive locations.
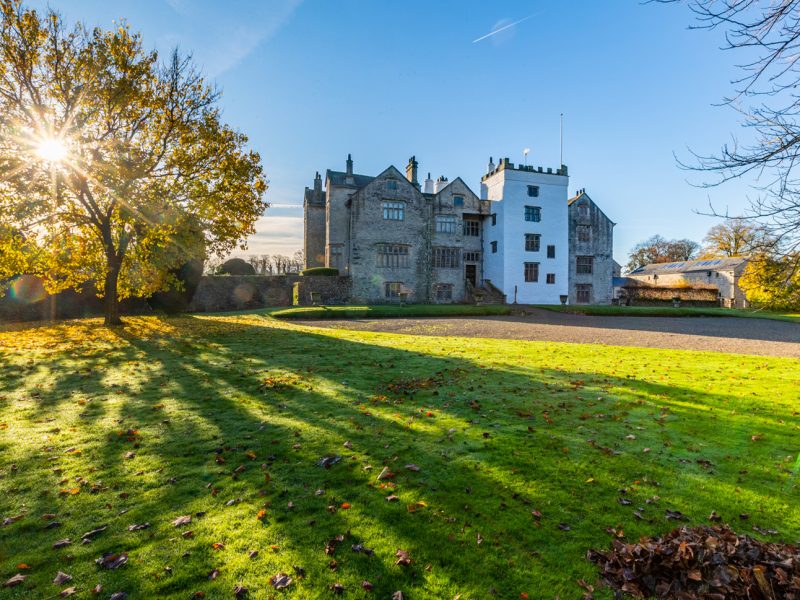
Levens Hall sits within a former medieval deer park, in an area of gently undulating pasture farming and woodland, just outside of the southern boundary of the Lake District National Park. The Hall is Grade I listed, as is the Parkland and Gardens associated with the Hall, as laid out by Guillaume Beaumont in the late 17th Century.
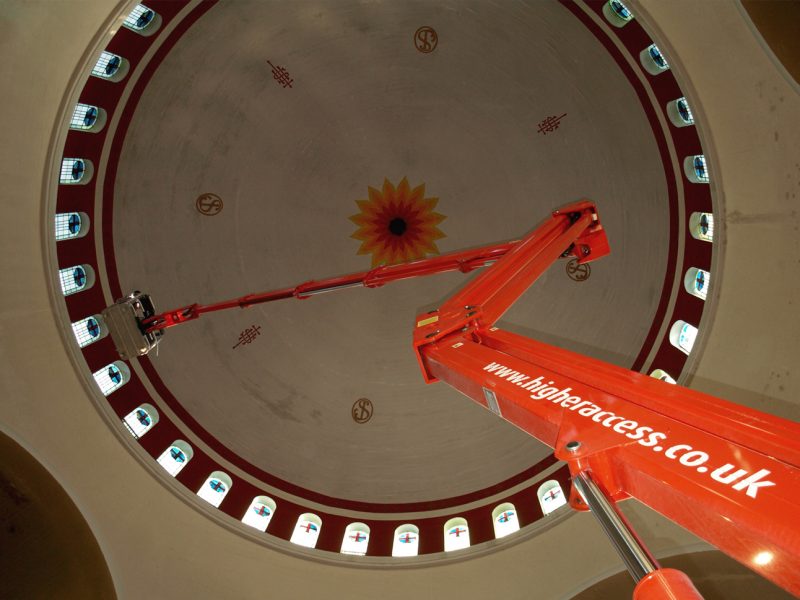
The Church is a Grade II* listed landmark building in Rochdale, notable for its domed form, its use of reinforced concrete construction, and its nationally important sanctuary mosaic. The current design team undertook a detailed high-access examination of the dome and clerestory in 2020, as well as conducting a more holistic condition survey of the entire building.
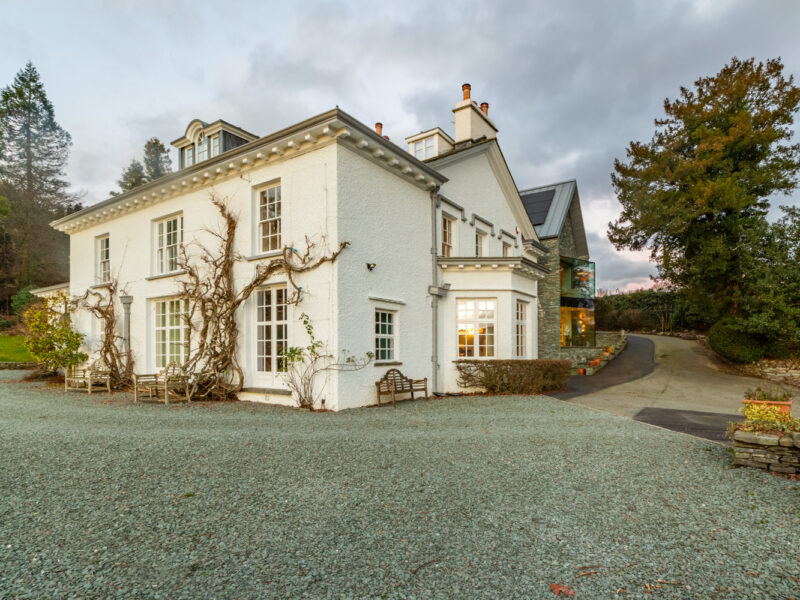
This project in the North Coniston valley is a transformative project which focuses on revitalizing a Lakeland home through refurbishment and extension.
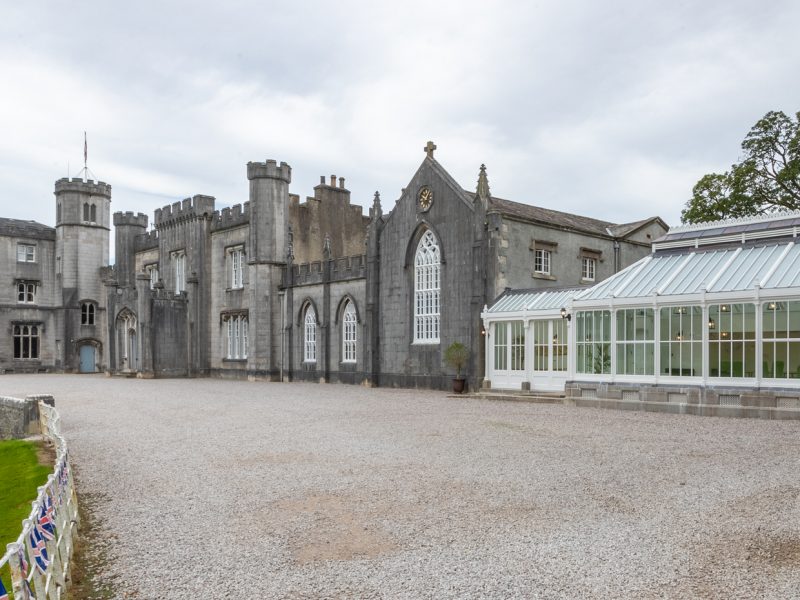
Leighton Hall is a historic house dating from the 18th century, altered twice within the 19th century, with earlier remains, all set within extensive grounds, near the town of Carnforth in Lancashire.
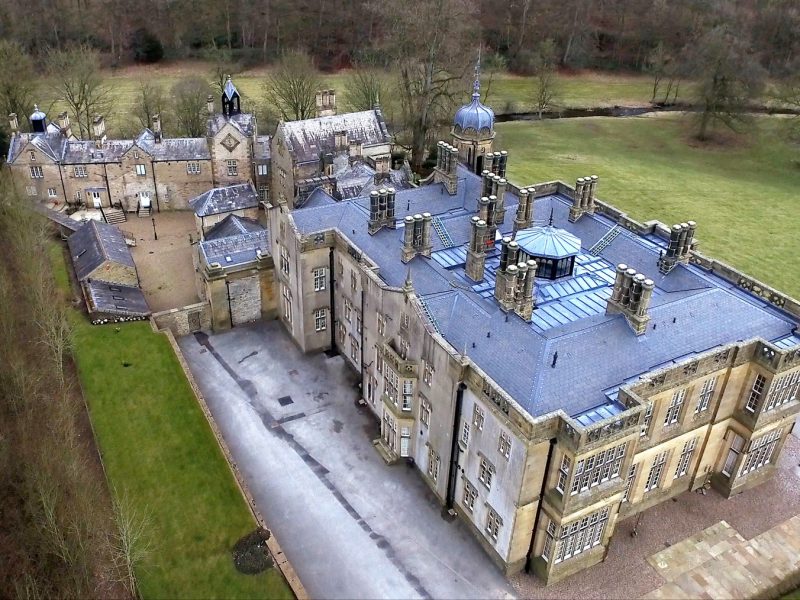
Eshton Hall is a listed grade II* country house located close to Gargrave in the Parish of Flasby with Winterburn, which is situated in North Yorkshire within the Yorkshire Dales National Park and Craven District Council.
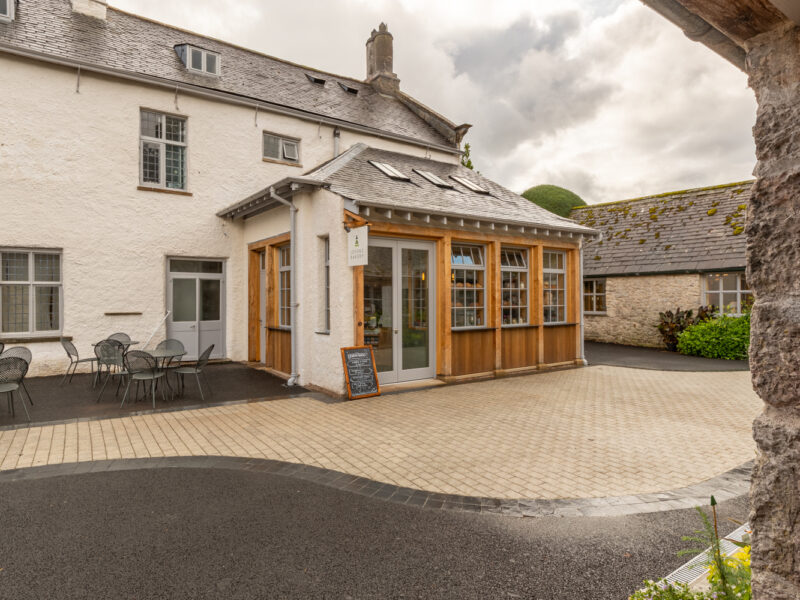
Levens Hall sits within a former medieval deer park, in an area of gently undulating pasture farming and woodland, just outside of the southern boundary of the Lake District National Park.
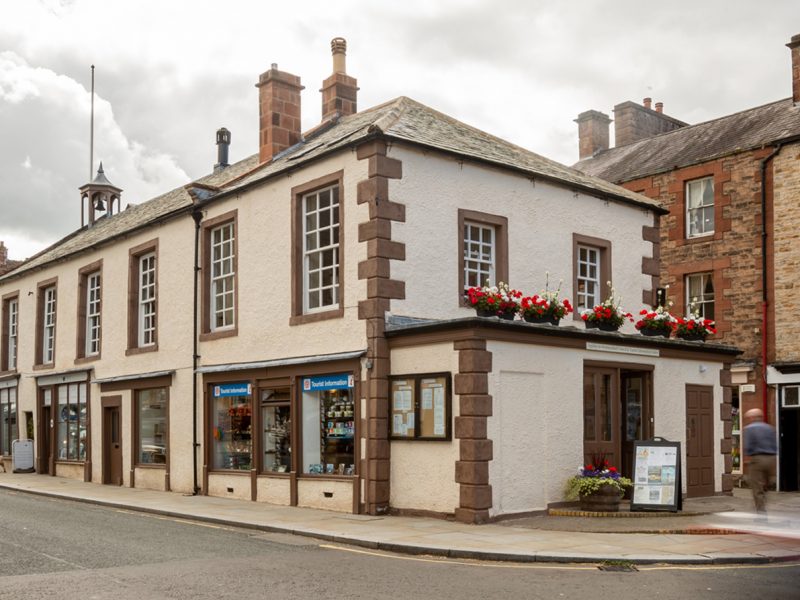
The Moot Hall is a prominent public building in the centre of the ancient town of Appleby-in-Westmorland, Cumbria. It is a Grade II* listed building on the national Heritage at Risk Register (entry 1145607), and lies in the Appleby Conservation Area, which is itself designated At Risk.
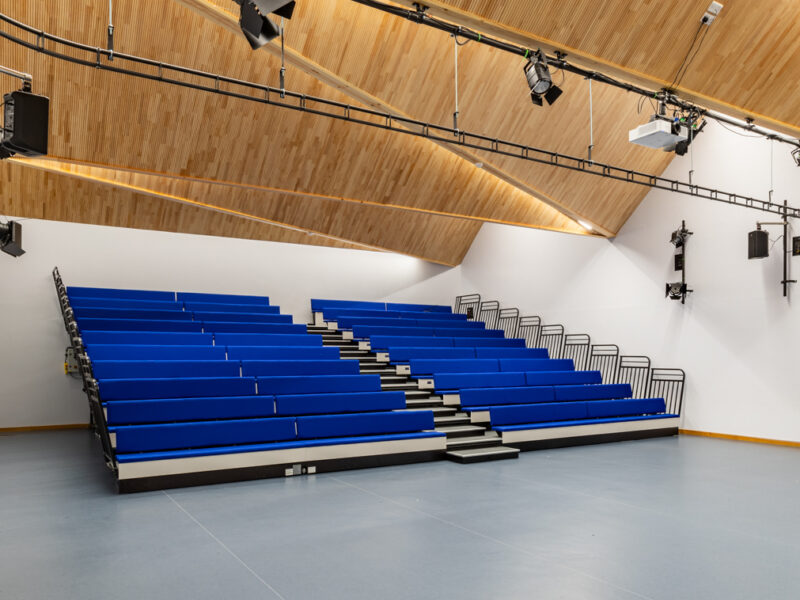
Previously a School of Music, Tower House School was founded in September 1931 with only 3 boys. Today, Tower House School provides education for 180 pupils from the local and surrounding boroughs.
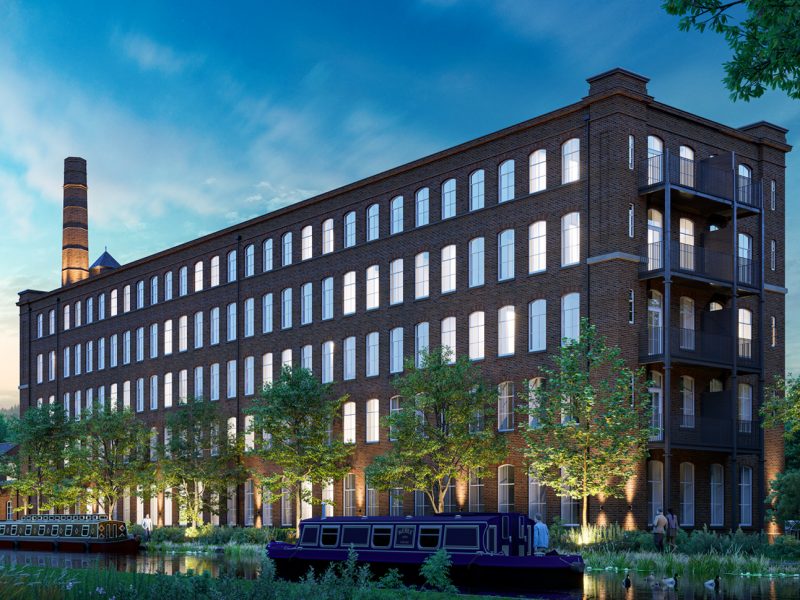
Tolson's Mill is a Grade II listed five-storey former textile factory dating back to 1883. A condition survey has been completed and proposals are being developed to convert it into 51 apartments.
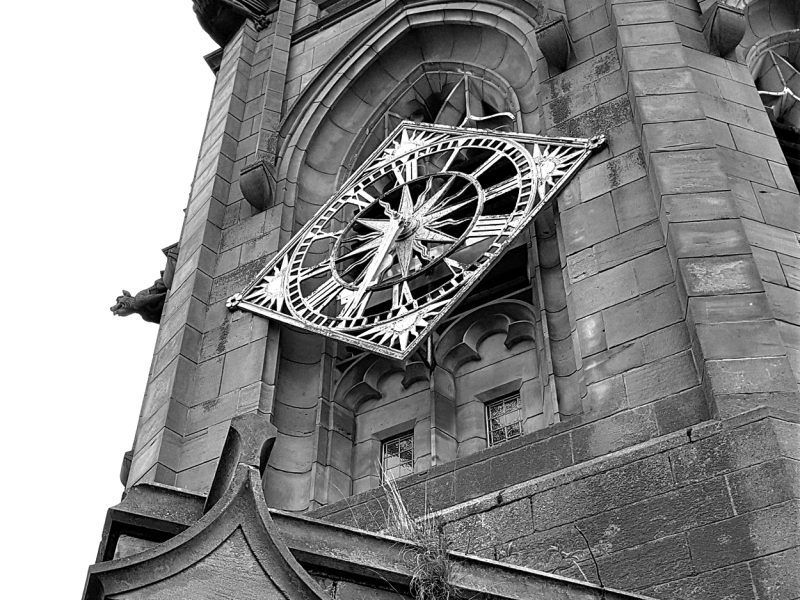
Set in an urban context in a poor and deprived area of Gateshead, St Chad’s was built as a ‘Cathedral for the Workers’ and is now on the Historic England Heritage at Risk register. The looming exterior does not prepare one for the shimmering interior, rich with a mix of high-gothic and rich fixtures and fitting from the Arts and Crafts Movement.
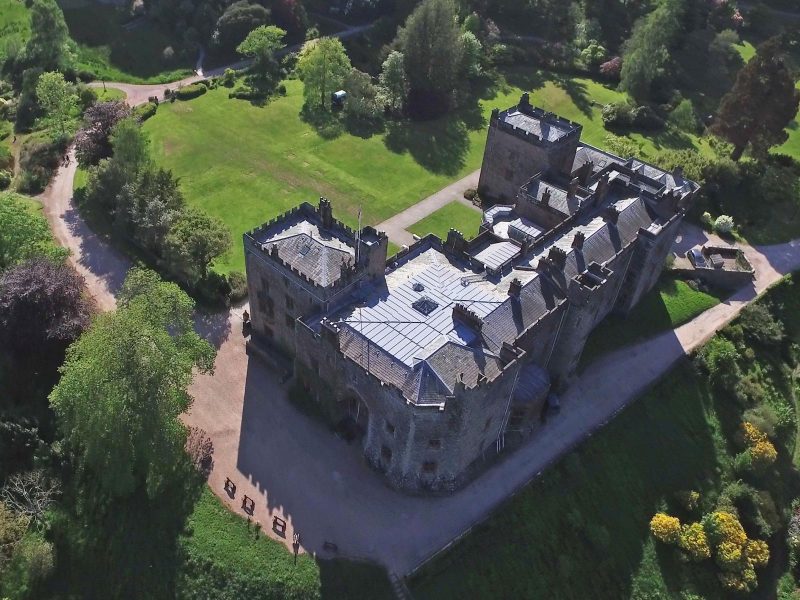
We are engaged as the Castle and Estate architects, researching, investigating, surveying, specifying and over-seeing works.
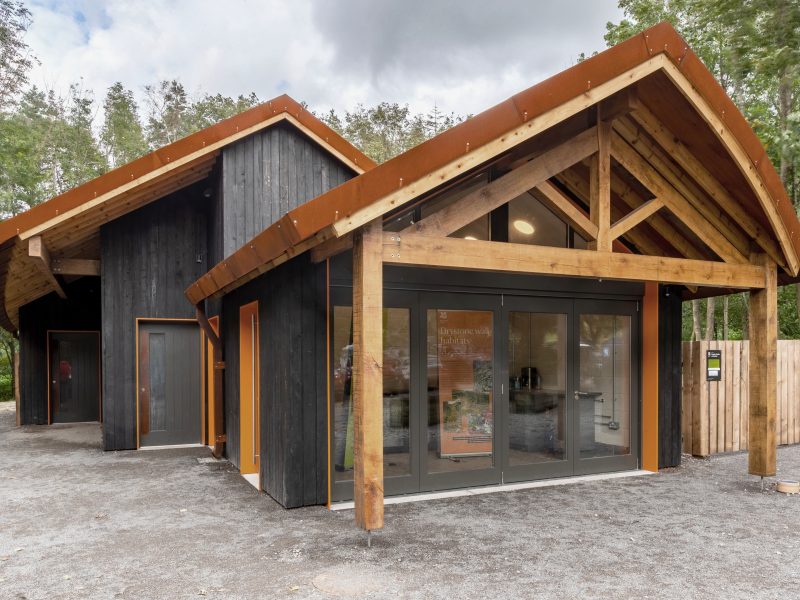
Architectural design for this contemporary toilet facility. It is located at the head of Wastwater and is in a prime location to access Scafell Pike.
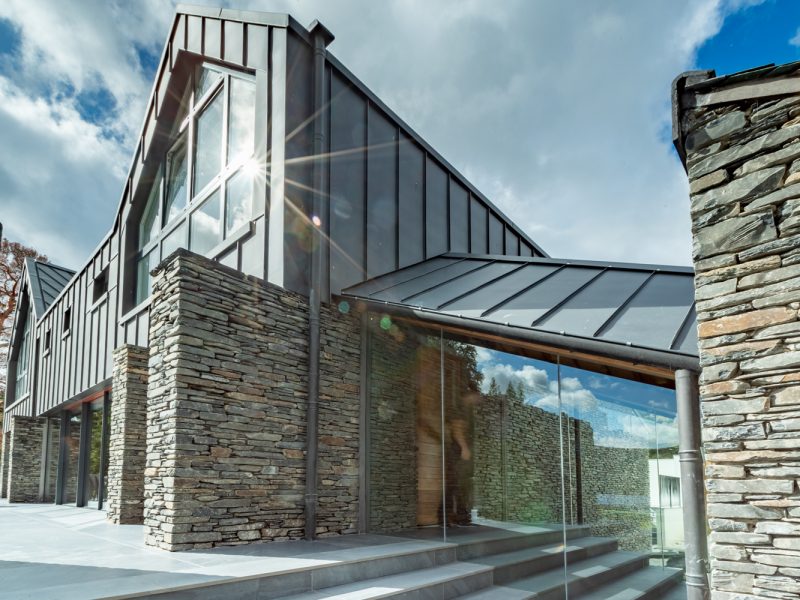
Water End House is part of a small collection of dwellings on a family estate centred around the largest dwelling Derwent Bay House which sits to the north of Water End House.
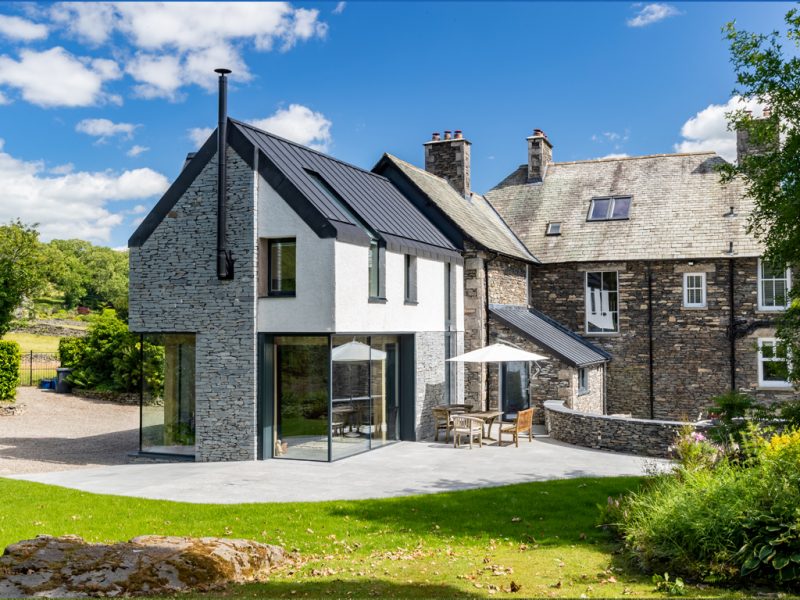
Built in 1903, Damson Fell was the vicarage to the nearby village church and was named after the plentiful Damson trees that are a part of this delightful corner of the Lake District National Park, the property is set in private grounds of approximately 1.2 acres. Damson Fell is a fine example of Edwardian Lakeland architecture.
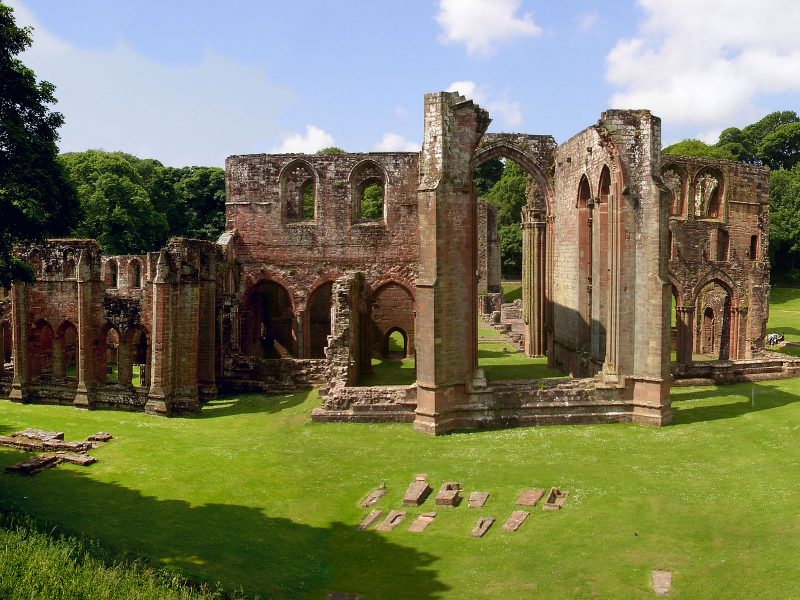
We were appointed to carry out the historical research, assessment, and strategic management review, and develop and publish a Conservation Management Plan for Furness Abbey and Piel Castle, both in the Guardianship of English Heritage.
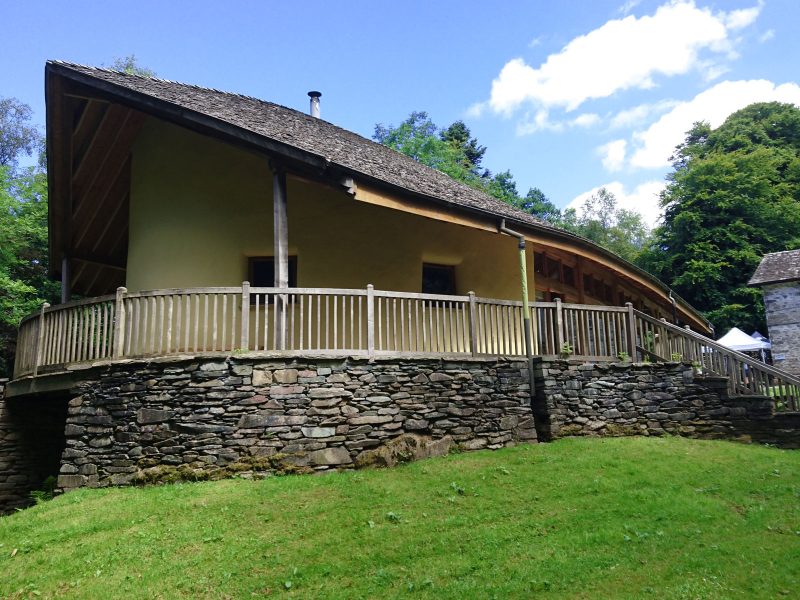
Architectural design for this contemporary educational shelter within the woods above Windermere for the National Trust.
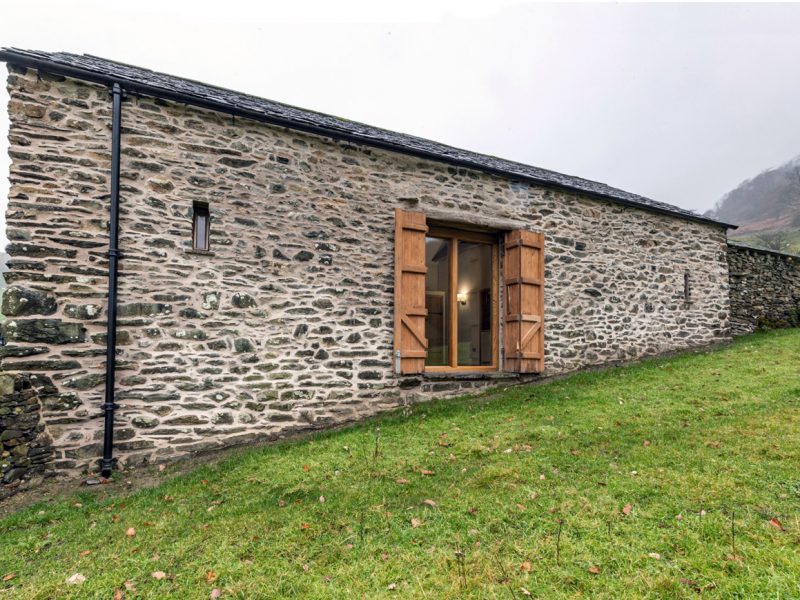
This Lakeland Barn is part of a late 17th, or early 18th century grade II listed farmhouse and further agricultural buildings close by. The proposals were based on well established conservation principles given that the barn sat within the curtilage of a listed building and the Lake District National Park World Heritage Site.

The Hutchinsons buildings were built (1850-53) as an impressive four-storey building that housed 8 no. shops at ground level with associated dwellings above. The building was high status with a distinctive curved corner, double height Corinthian columns rising up from above the shop front, culminating in an impressive domed roof.

We and Dominic Roberts were successful in being appointed by South Lakeland District Council to prepare a Village Design Statement and proposals for the public realm in the Cumbrian village of Burton-In-Kendal.
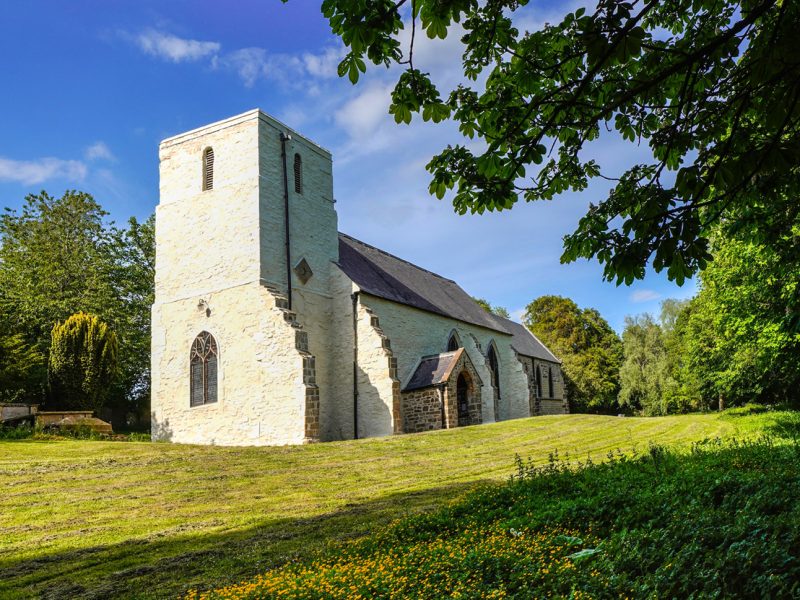
We are the inspecting Architects to St. Helen’s Church, a Grade I listed church that was recently admitted onto Historic England’s Heritage at Risk Register due to the condition of the masonry. The magnesian limestone had been pointed in a cement based mortar that was causing the heavy and rapid deterioration of the solid core masonry.
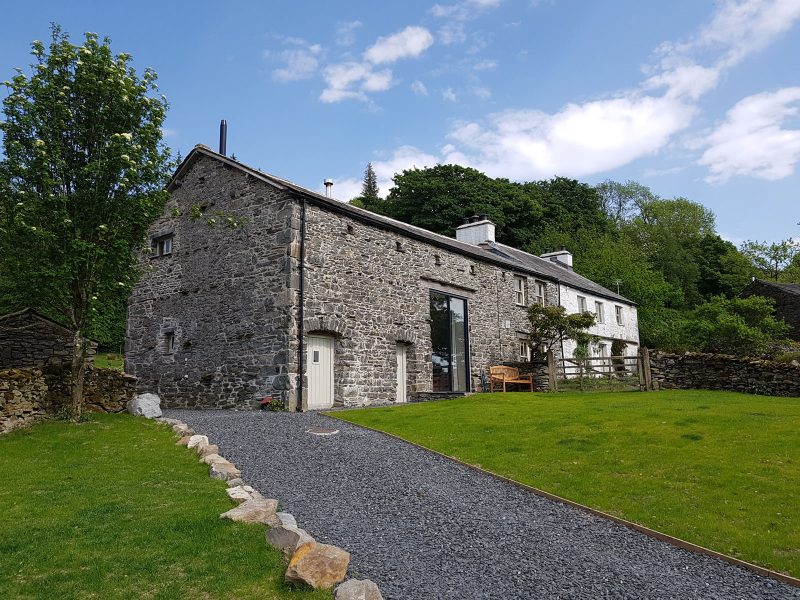
Our proposals for No.1 Long Houses are sensitive repair to retain as much of the historic fabric as is practically possible.
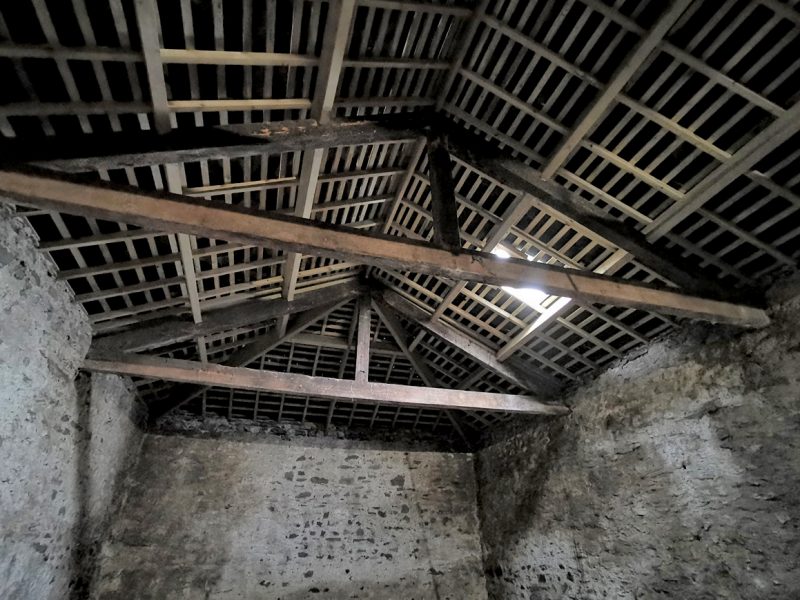
Thwaite Farm is a working farm located near the hamlet of Howgill, located within the Yorkshire Dales National Park. The building was closely inspected internally and externally and a visual assessment of condition made. The proposed repairs sought to correct long-term defects in the building.

Refurbishment of a under valued and poorly respected circulation space between the school and its sports hall.
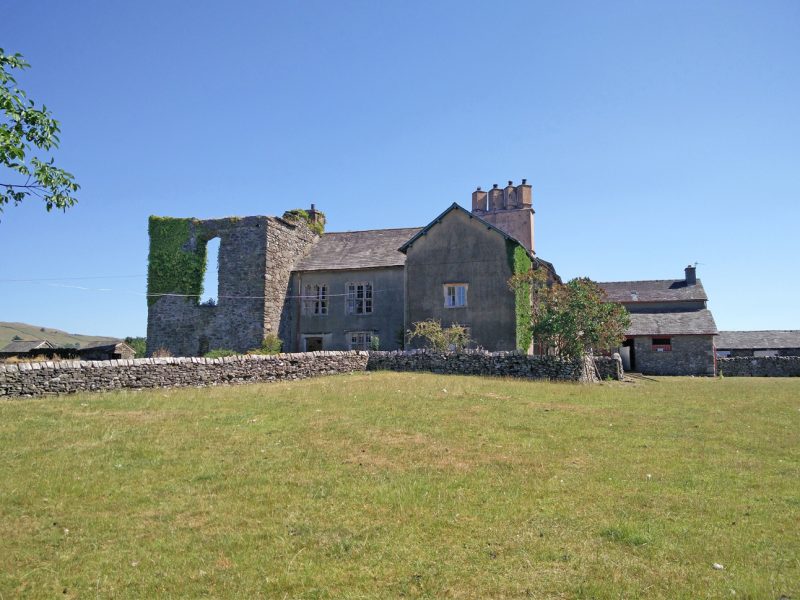
We were appointed to carry out the analytical architectural investigation, costed condition survey and feasibility study for development of the fortified house of Burneside Hall South Lakeland, Cumbria.
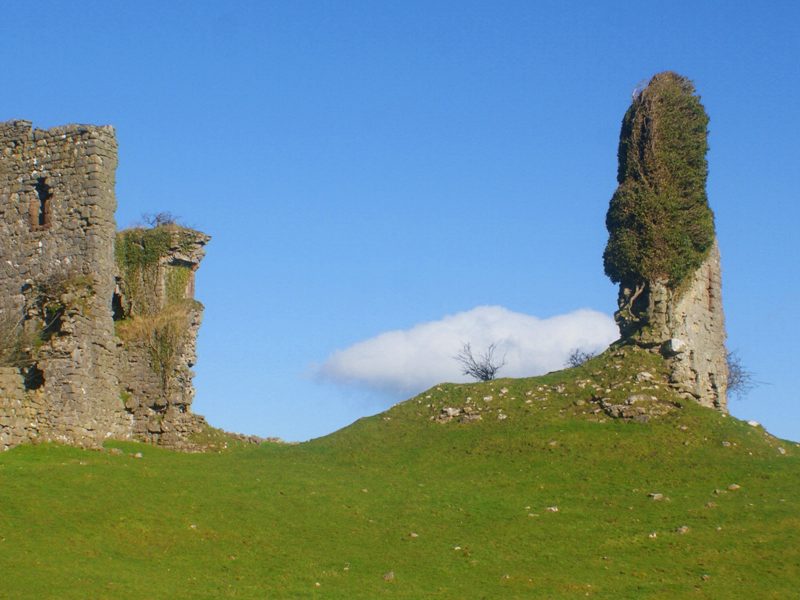
We were awarded the project to carry out the analytical architectural investigation, costed condition survey and feasibility study for development of the fortified house of the Ruinous Gleaston Castle, Cumbria.

We acted as conservation consultants, tasked with carrying out a condition survey of the listed building, which facilitated the preparation of a schedule of repairs, to be costed by the QS. We provided advice and guidance in the design of details within or associated with the listed building, coordinated and liaised with the wider team members, and provided the necessary conservation advice where required
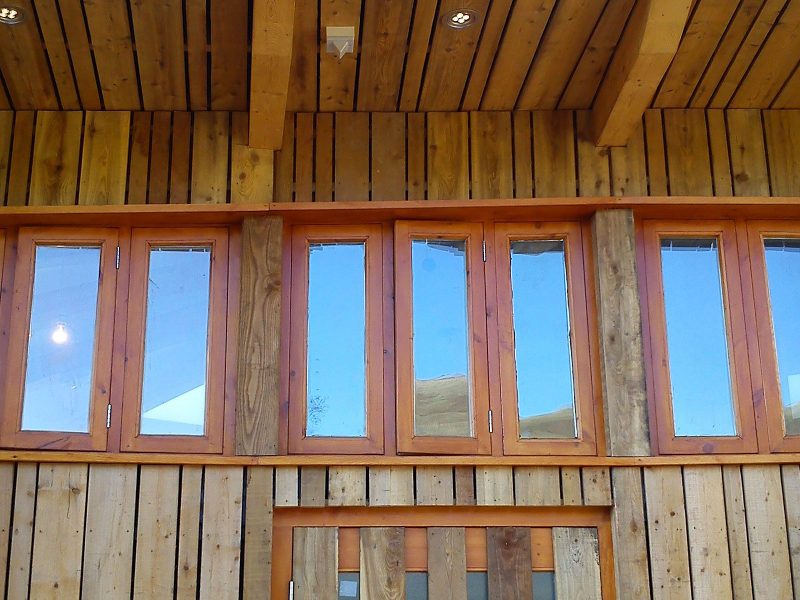
The Sheepfold facility is a striking standalone building situated in The Upper Booth Campsite designed by Crosby Granger for The National Trust in the heart of the Edale Valley in the Peak District National Park.
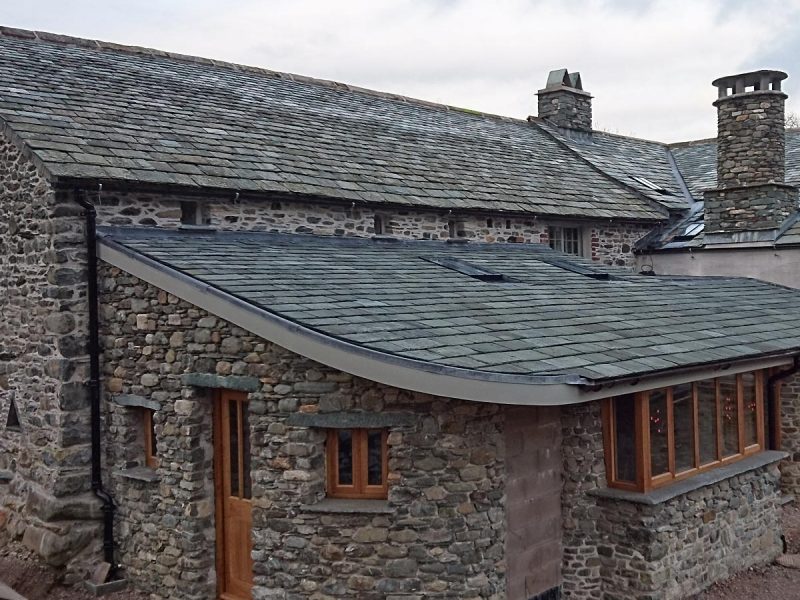
Low House Farm, is a grade II listed house, bank barn and long-house with outbuildings situated south west of Littletown in the Newlands Valley, close to Keswick in the county of Cumbria.
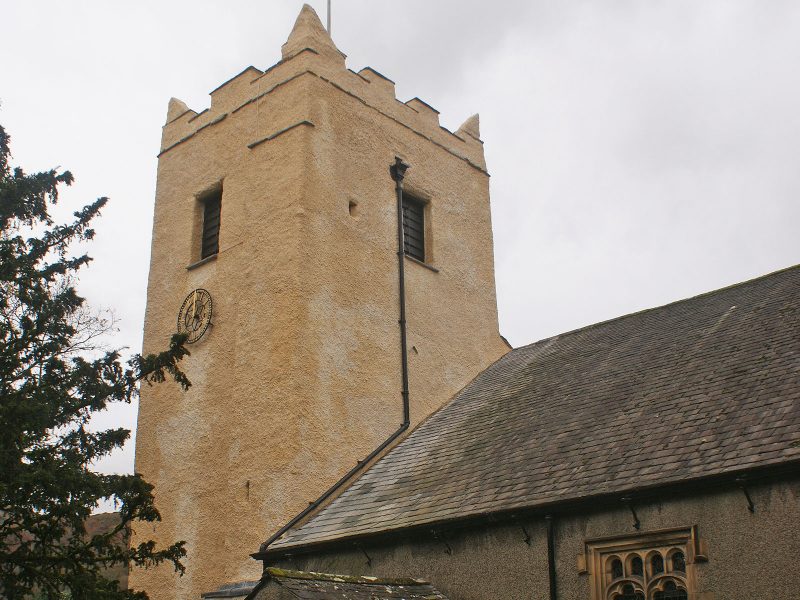
Set within the idyllic village of Grasmere, right in the middle of the LDNP, the commission included research and understanding of the existing condition of the fabric and major alterations.
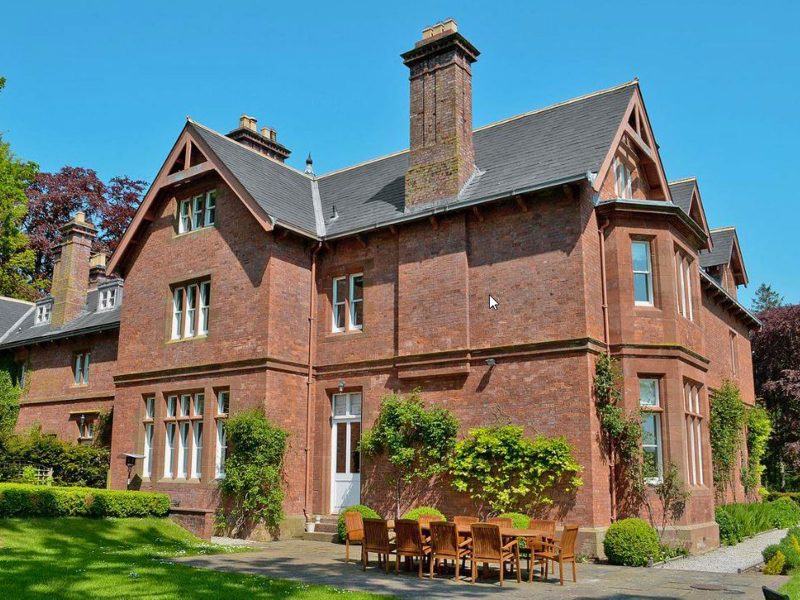
Completed in 1861 Morland Hall was always about prestige, using brick brought from Lancaster rather than local stone, its early life was one of luxury serving as a country house for local gentry until the WWII.
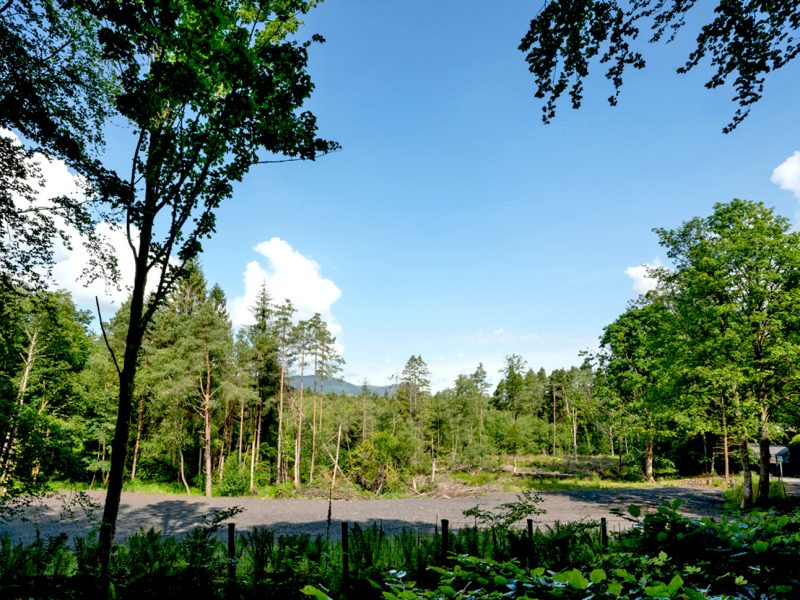
In this first stage of consultation we are seeking feedback on our early plans at Ullock Moss and the long term strategic vision for accessing Cat Bells and the local amenities of Portinscale. We are pleased to be proposing a scheme which is focused on resolving a long recognised and worsening issue in regard to parking.
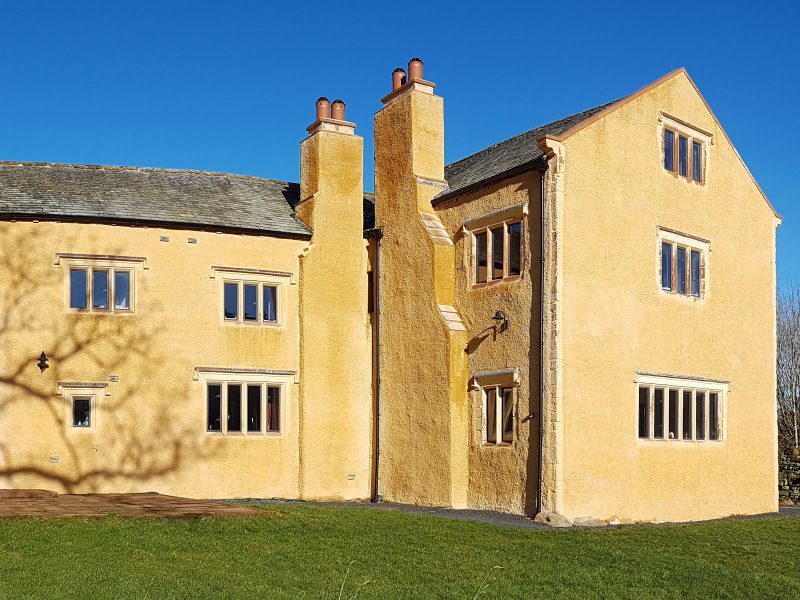
Thornthwaite Hall, is an impressive grade II listed hall house near the village of Bampton near to Haweswater in the county of Cumbria. The large farmhouse comprises a late 16th century tower and hall, however, the hall had fallen in to disrepair by the late 20th century with part of it used as a bank barn.
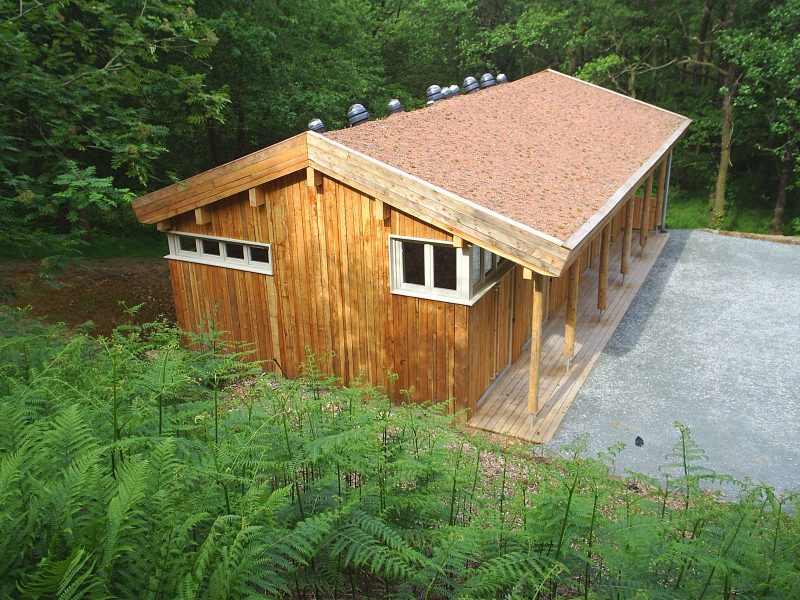
The Education shelter and toilet facility is situated in the wooded car park at Tarn Hows, Coniston - one of the ‘honey pots’ of The Lake District National Park.
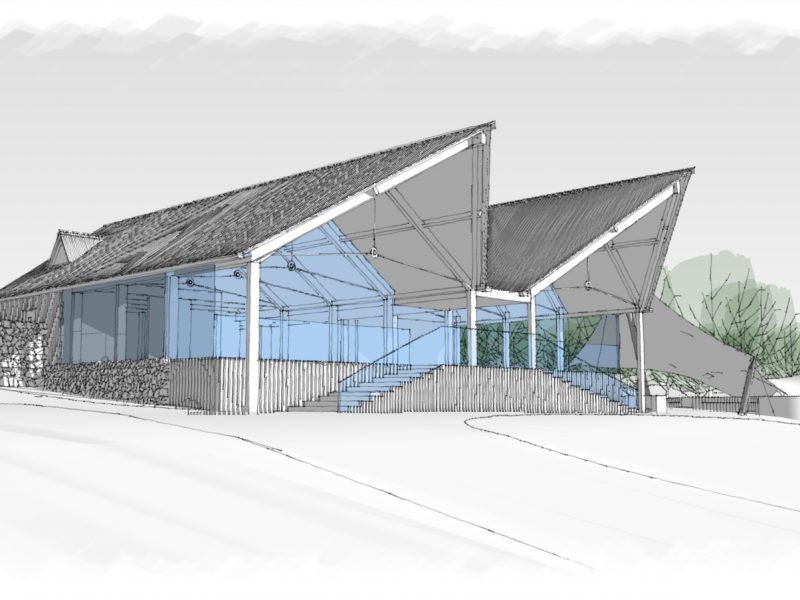
This timber and black corrugated clubhouse strikes a balance between a contemporary, durable and functional design that meets the long term demands of the club and its members, while remaining sympathetic to the site’s wider context.
I said to the Planner afterwards how great it was to hear a man 'on top of his game'. She replied that there were some architects like that but not enough.
LAKE DISTRICT NATIONAL PARK AUTHORITY