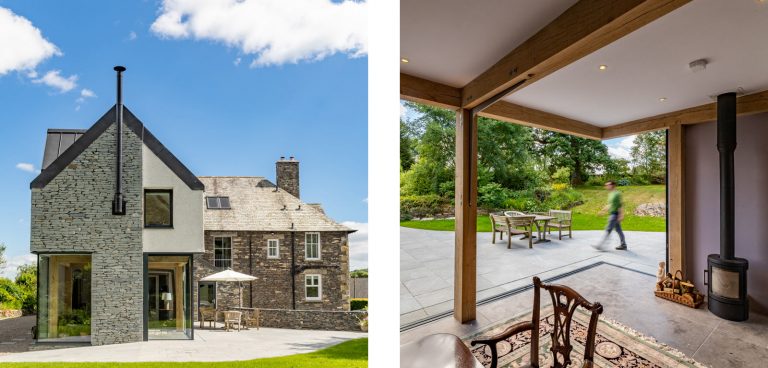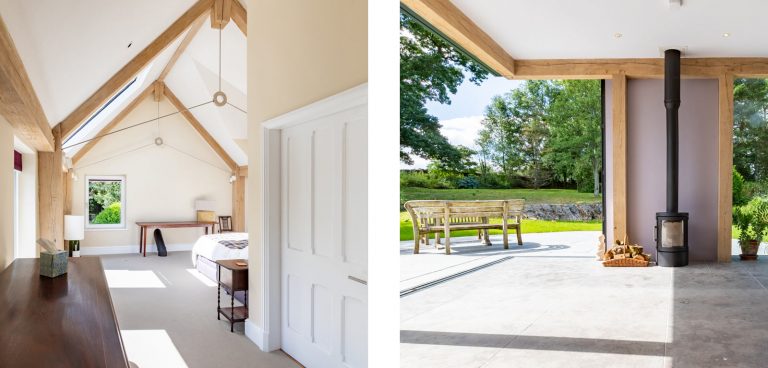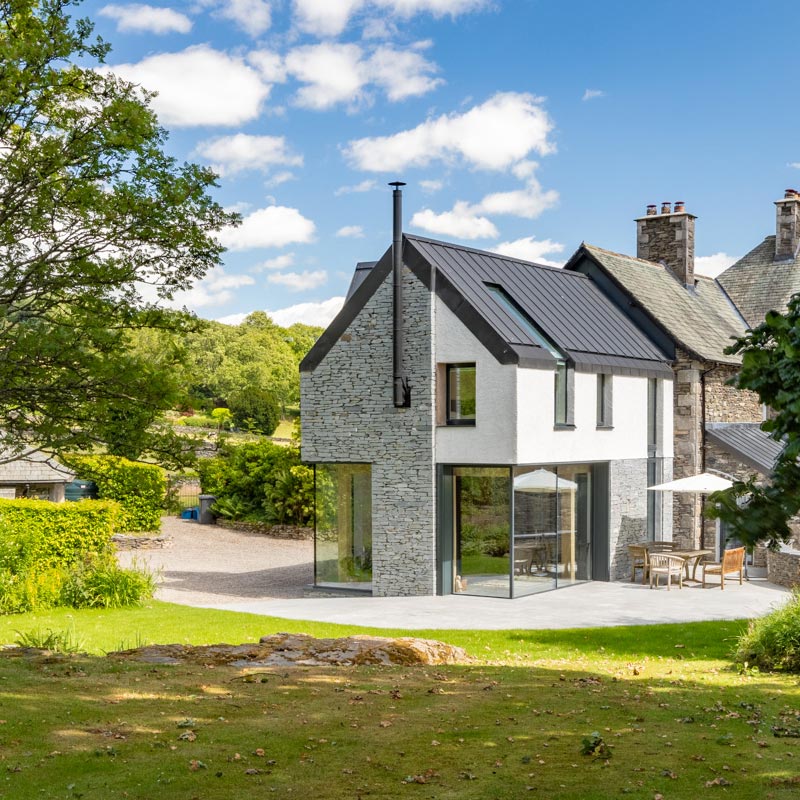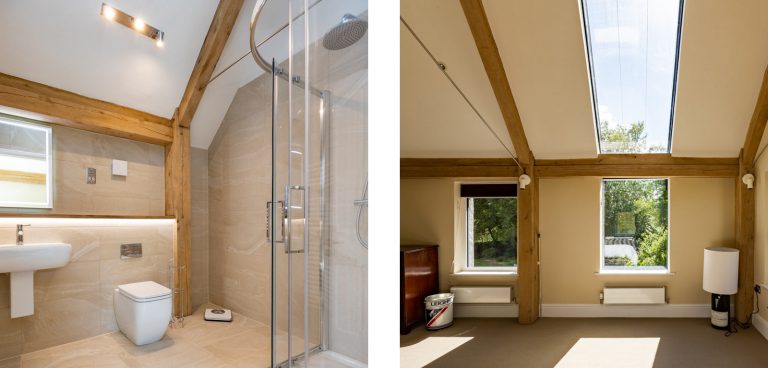Built in 1903, Damson Fell was the vicarage to the nearby village church and was named after the plentiful Damson trees that are a part of this delightful corner of the Lake District National Park, the property is set in private grounds of approximately 1.2 acres. Damson Fell is a fine example of Edwardian Lakeland architecture.
The house itself is particularly well planned around the central elegant stairwell, with three principal reception rooms enjoying a southerly aspect across the front of the house. Following refurbishment and extension, the house now boasts six generous bedrooms and six bathrooms.


The works include significant landscaping to part of the garden which responded to the layout of the new rear extension and the changes to the existing house. This new extension provide the opportunity to rationalise the incongruous step arrangement in the existing garden while linking the front and rear gardens at the same level.
The new two storey extension has been designed primarily with its existing context and situation in mind. Proportional to the existing form of the North gable of the existing house, the ridge of the proposed extension sits sympathetically beneath the existing projecting verge. The width of the extension is set back from the corner of the existing house.


The proposed garden room is one large open plan living space, with large sliding doors which can be opened to create a level threshold between the external patio and the internal space.
“We chose CGA after a personal recommendation and are really pleased with the outcome of this project linking a contemporary extension to a traditional Lakeland house. CGA guided us through from start to finish with excellent attention to detail at every stage”.
Brian and Izzie
Crosby Granger Architects are delighted to be shortlisted for the 2024 RICS North West Community Benefit award. Victory in the regional awards can lead to national recognition for our work and efforts in the Heritage and Conservation Sector.
#heritage #conservation #ldnp #unescoworldheritage #vernacular #aonb #kendal #vernaculararchitecture #crosbygranger #design #RICS #heritage #northwest
Mar 18

Crosby Granger Architects are delighted to be shortlisted (again!) for the 2024 RICS North West Residential Development award. Victory in the regional awards can lead to national recognition for our work and efforts in the Heritage and Conservation Sector.
#heritage #conservation #ldnp #unescoworldheritage #vernacular #aonb #kendal #vernaculararchitecture #ecclesiastical #crosbygranger #design #RICS #heritage #northwest
Mar 18

A great shot from our time on the roof at Thurland Castle which was made safe by the team at @abseil_commercial_ltd . Our condition survey will inform future phases of work which will add long term resilience and durability to this wonderful Grade II* Castle by Paley and Austin. has been converted into apartments. Surrounded by a moat, and located in parkland, Thurland Castle was originally a defensive structure, one of a number of castles in the Lune Valley. #heritage #conservation #vernacular #aonb #nationalpark #kendal #vernaculararchitecture #castle #crosbygranger #design #paleyandaustin
Mar 18
