Water End House is part of a small collection of dwellings on a family estate centred around the largest dwelling Derwent Bay House which sits to the north of Water End House. The private estate is surrounded by mature trees with partial views through trees across Derwent Bay looking towards the opposite woodland.
It was agreed the proposals should be of a highly contemporary approach but one which the site and its context could accommodate.
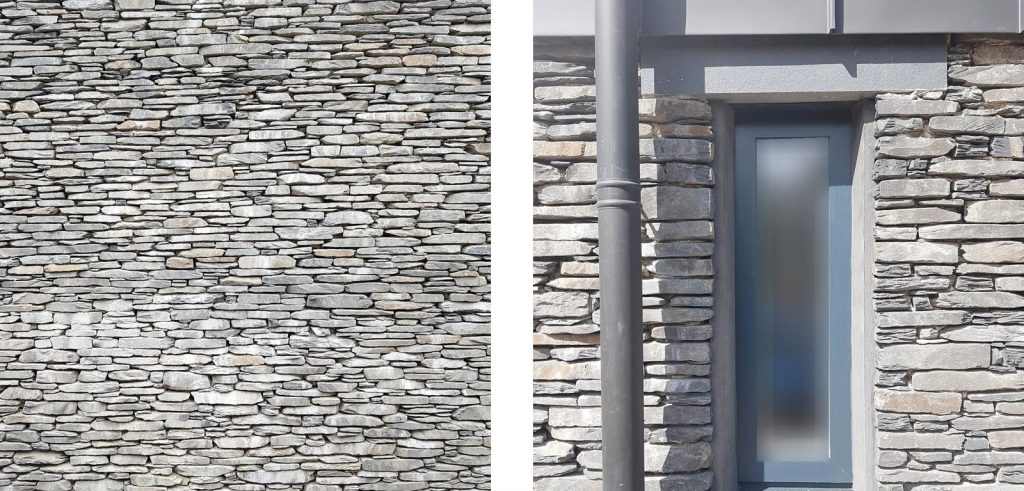
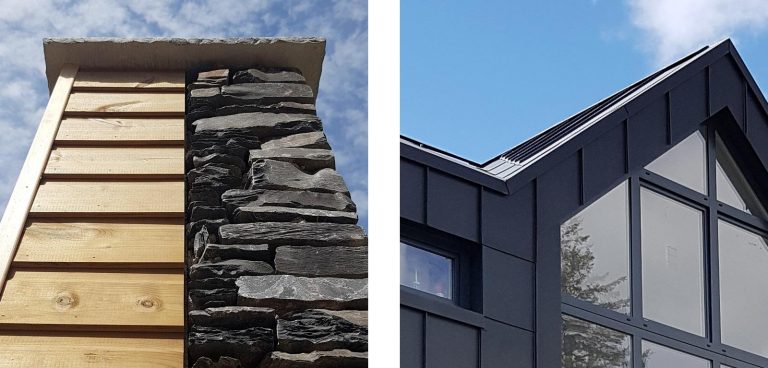
The proposed two storey pitched roof, detached house with full height glazing to the ground floor supports a zinc clad timber frame upper floor and roof. This replaced the existing dwelling which was damaged during the storms of December 2015.
The replacement family home will provides a modern design suitable to the estate which currently contains a range of architectural styles unique to each building. The proposed materials for the project included Burlington blue / grey stone random walling that assisted – by forming large privacy walls – in maintaining high levels of privacy between the various residencies on the site.
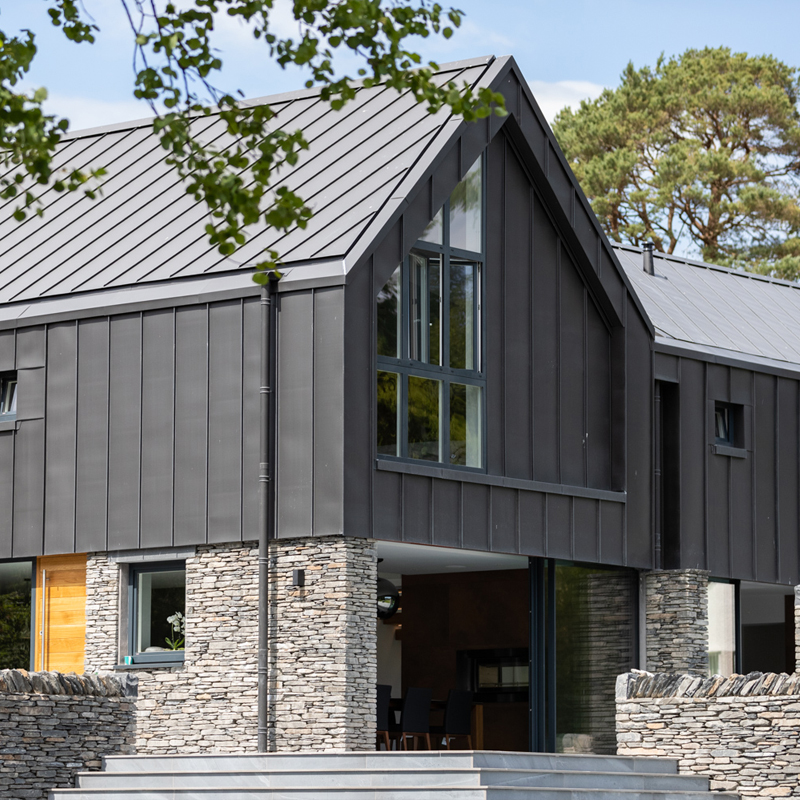
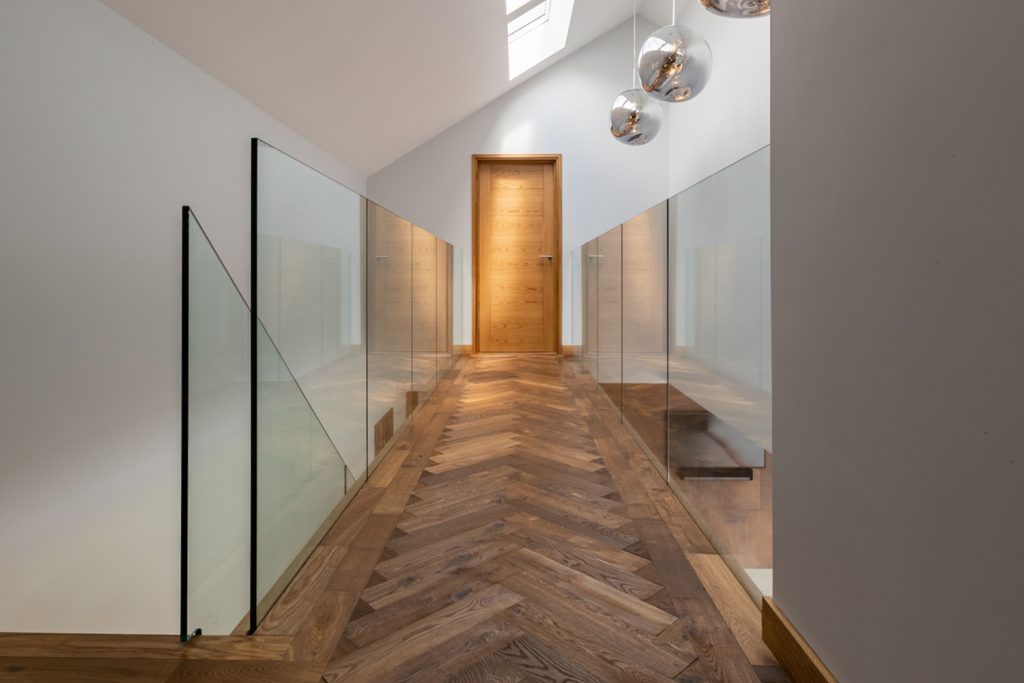
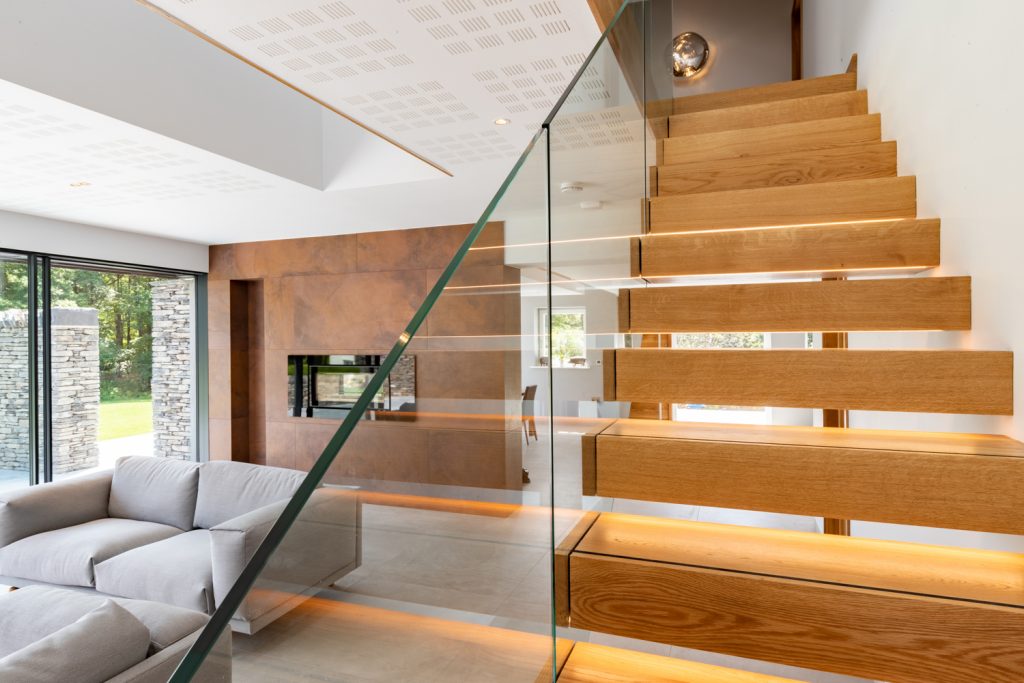
The property is fed by a biomass heating system fuelled by wood pellets, lime mortar has been used throughout the external masonry wall construction and a timber frame walling system complete with cellulose insulation achieves a breathable external envelope.

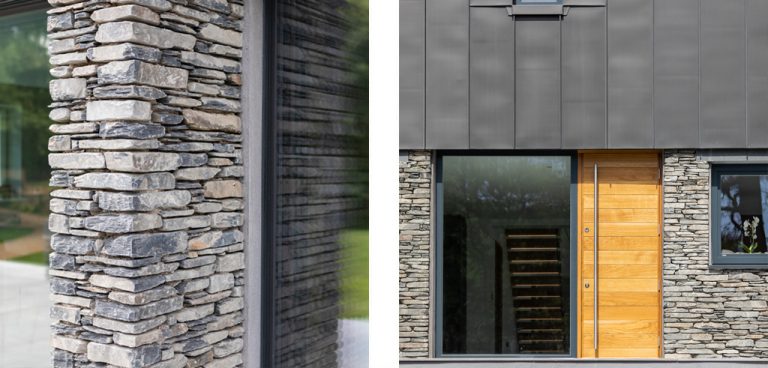
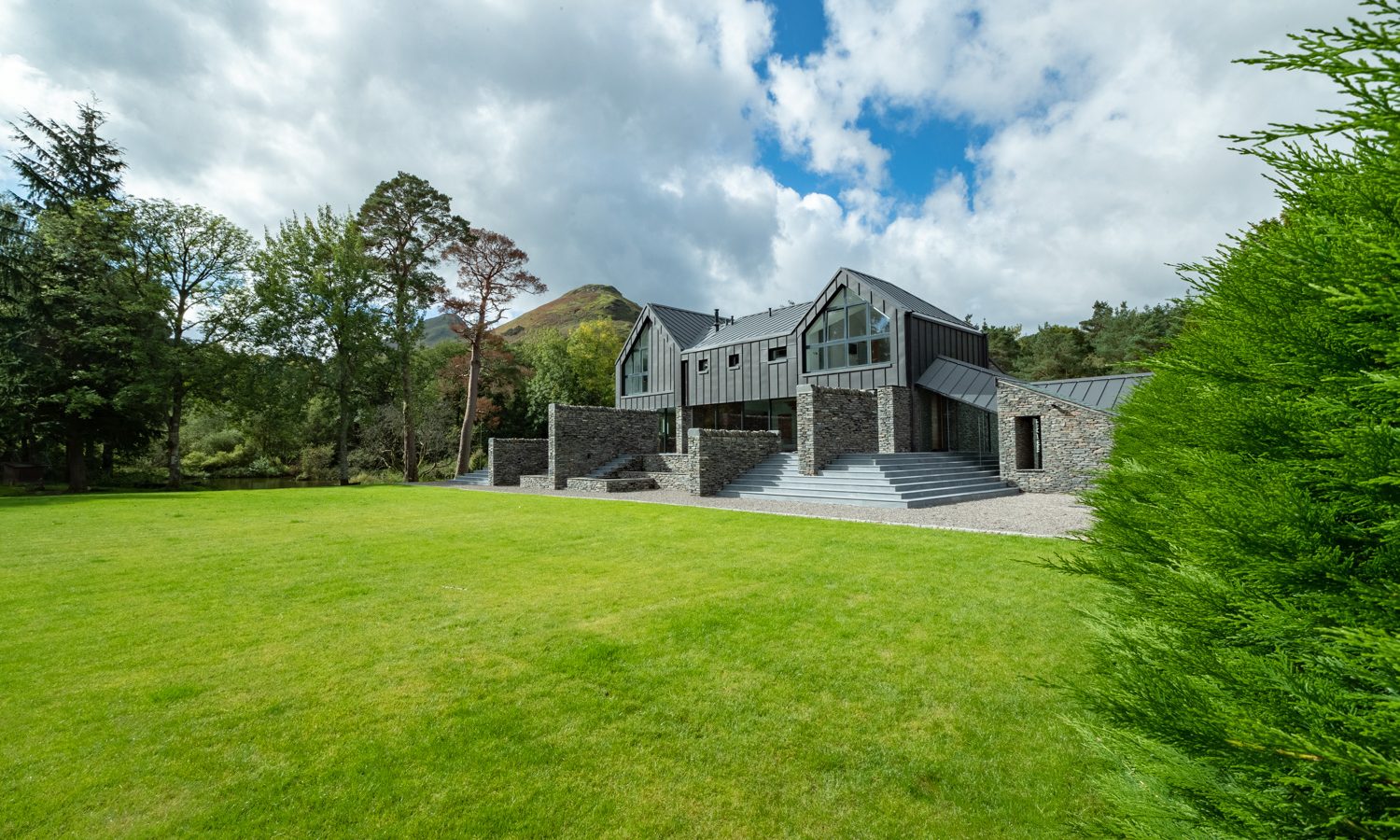
"CGA are an outstanding team, Chris is super talented and highly professional, he took time to understand and interpret our brief to perfection, creating our dream home. His attention to detail from innovative design to project managing, liaising with builders, planners, contractors, meeting deadlines and managing budgets was all undertaken with consummate professionalism, humour, warmth and positivity."
Mike & Tina
Crosby Granger Architects are delighted to be shortlisted for the 2024 RICS North West Community Benefit award. Victory in the regional awards can lead to national recognition for our work and efforts in the Heritage and Conservation Sector.
#heritage #conservation #ldnp #unescoworldheritage #vernacular #aonb #kendal #vernaculararchitecture #crosbygranger #design #RICS #heritage #northwest
Mar 18

Crosby Granger Architects are delighted to be shortlisted (again!) for the 2024 RICS North West Residential Development award. Victory in the regional awards can lead to national recognition for our work and efforts in the Heritage and Conservation Sector.
#heritage #conservation #ldnp #unescoworldheritage #vernacular #aonb #kendal #vernaculararchitecture #ecclesiastical #crosbygranger #design #RICS #heritage #northwest
Mar 18

A great shot from our time on the roof at Thurland Castle which was made safe by the team at @abseil_commercial_ltd . Our condition survey will inform future phases of work which will add long term resilience and durability to this wonderful Grade II* Castle by Paley and Austin. has been converted into apartments. Surrounded by a moat, and located in parkland, Thurland Castle was originally a defensive structure, one of a number of castles in the Lune Valley. #heritage #conservation #vernacular #aonb #nationalpark #kendal #vernaculararchitecture #castle #crosbygranger #design #paleyandaustin
Mar 18
