Thornthwaite Hall, is an impressive grade II listed hall house near the village of Bampton near to Haweswater in the county of Cumbria. The large farmhouse comprises a late 16th century tower and hall, however, the hall had fallen in to disrepair by the late 20th century with part of it used as a bank barn. This was recently reinstated as part of the dwelling and the whole brought back to its former glory as a hall house. Despite these works to regain the status of the house, the building fabric was still failing to deal with Cumbrian weather and the extreme conditions of this isolated location; water continued to pour through the fabric making it unliveable.
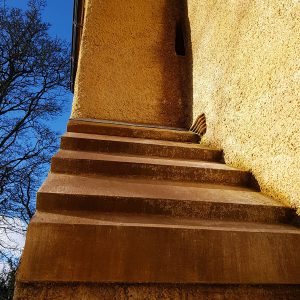
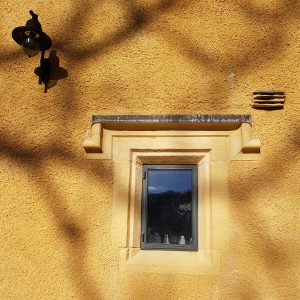
The approach was to re-establish an equilibrium intended by the buildings original master masons, which that had been lost in the intervening centuries. Crosby Granger Architects proposed, organised and undertook exploratory materials investigations, traditional vernacular materials trails and ultimately roughcast the exposed elevations of the house in a lime mortar, protected with an ochre limewash.
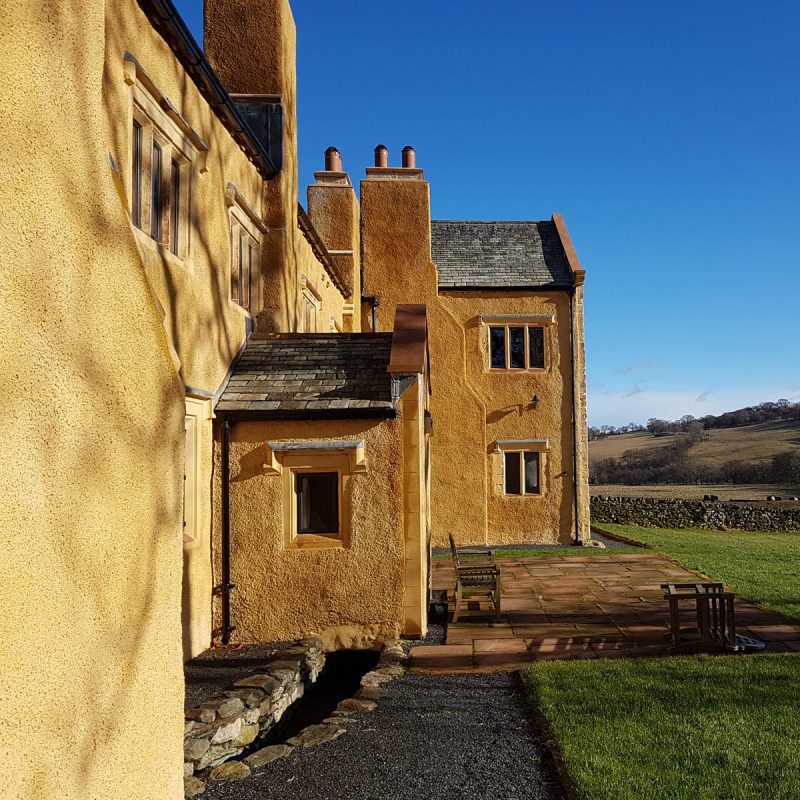
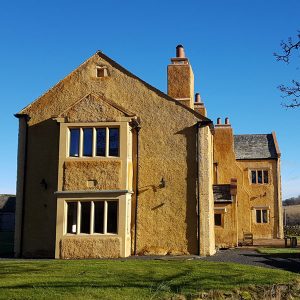
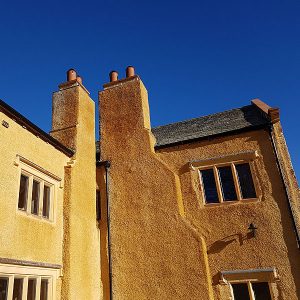
This sympathetic re-rendering of Thornthwaite Hall has transformed the performance of the external walls stopping the ingress of water whilst minimizing the impact on the original fabric of the building. The hall house, its structure and its setting have been brought back to a physical and visual state that is both appropriate and pleasing.