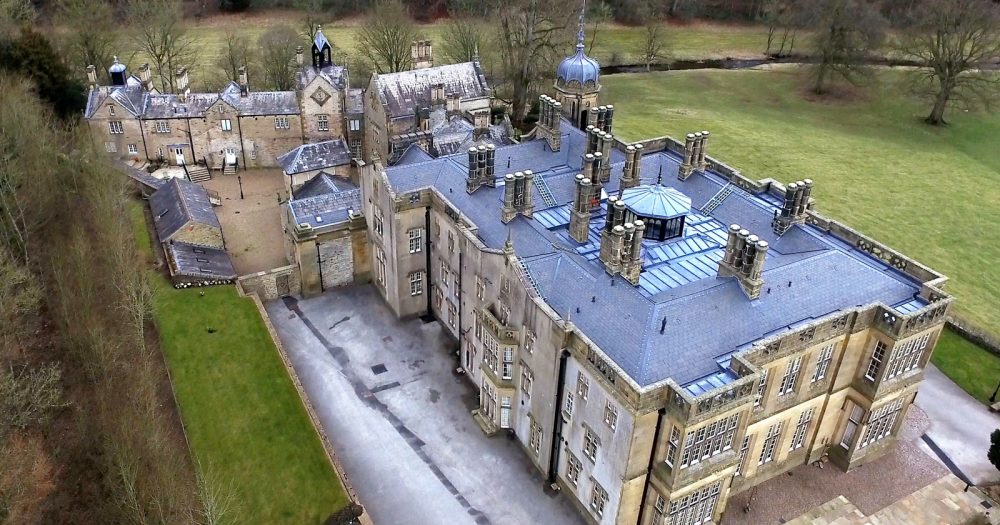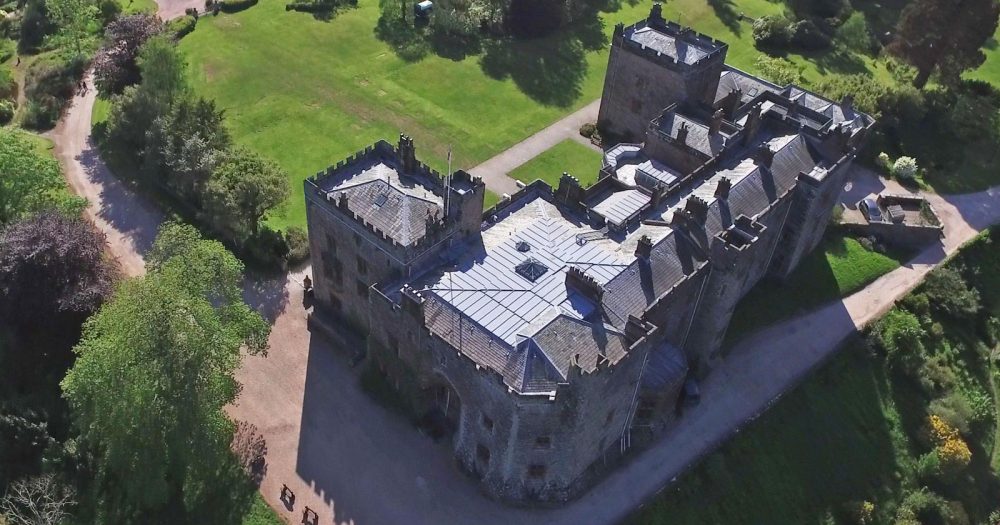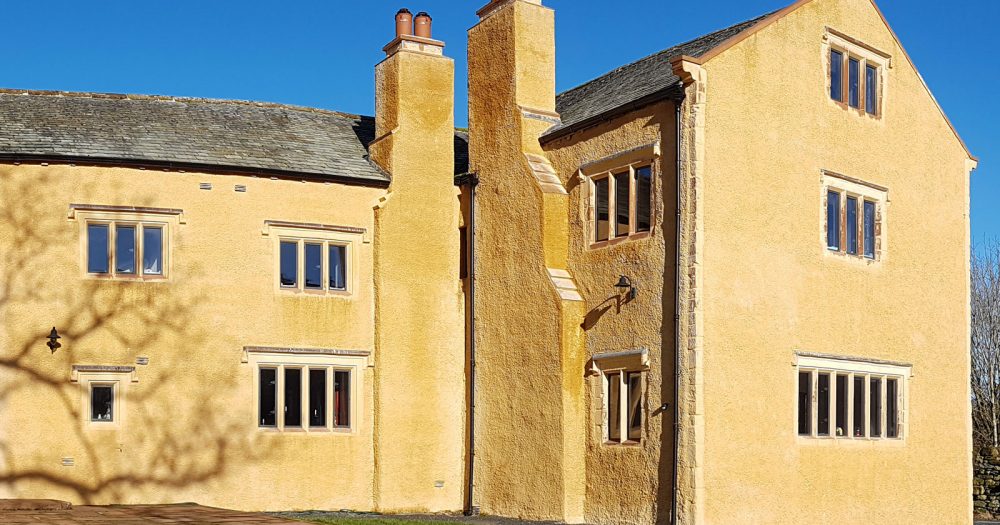Crosby Granger Architects are delighted to be shortlisted for the 2024 RICS North West Community Benefit award. Victory in the regional awards can lead to national recognition for our work and efforts in the Heritage and Conservation Sector.
#heritage #conservation #ldnp #unescoworldheritage #vernacular #aonb #kendal #vernaculararchitecture #crosbygranger #design #RICS #heritage #northwest
Mar 18

Crosby Granger Architects are delighted to be shortlisted (again!) for the 2024 RICS North West Residential Development award. Victory in the regional awards can lead to national recognition for our work and efforts in the Heritage and Conservation Sector.
#heritage #conservation #ldnp #unescoworldheritage #vernacular #aonb #kendal #vernaculararchitecture #ecclesiastical #crosbygranger #design #RICS #heritage #northwest
Mar 18

A great shot from our time on the roof at Thurland Castle which was made safe by the team at @abseil_commercial_ltd . Our condition survey will inform future phases of work which will add long term resilience and durability to this wonderful Grade II* Castle by Paley and Austin. has been converted into apartments. Surrounded by a moat, and located in parkland, Thurland Castle was originally a defensive structure, one of a number of castles in the Lune Valley. #heritage #conservation #vernacular #aonb #nationalpark #kendal #vernaculararchitecture #castle #crosbygranger #design #paleyandaustin
Mar 18












