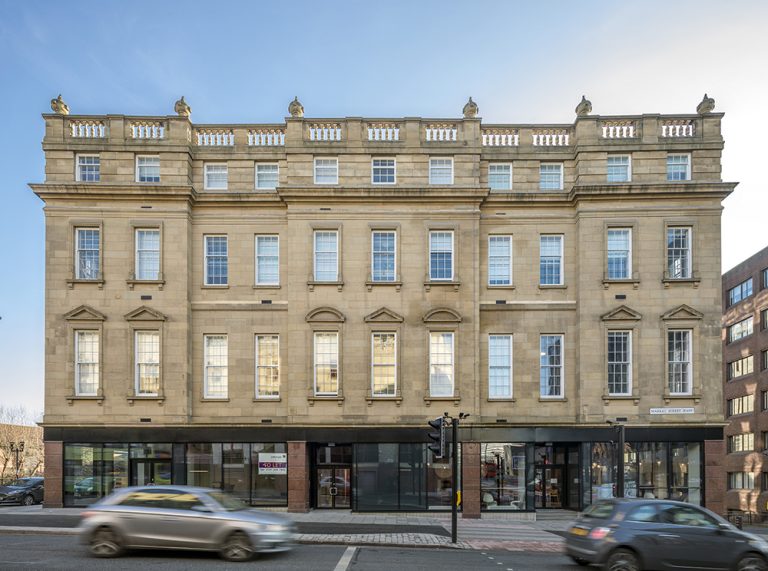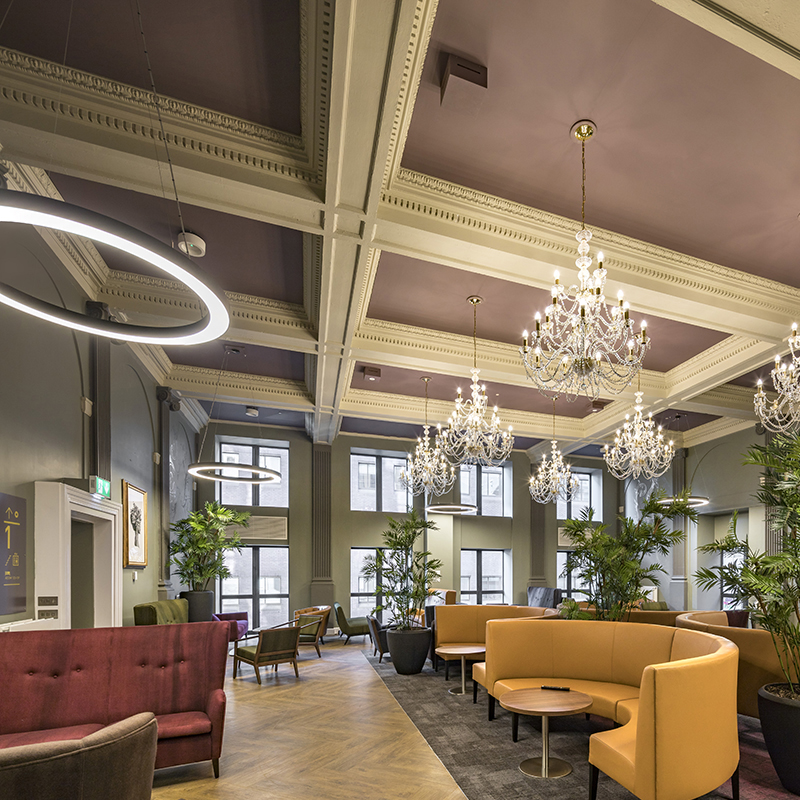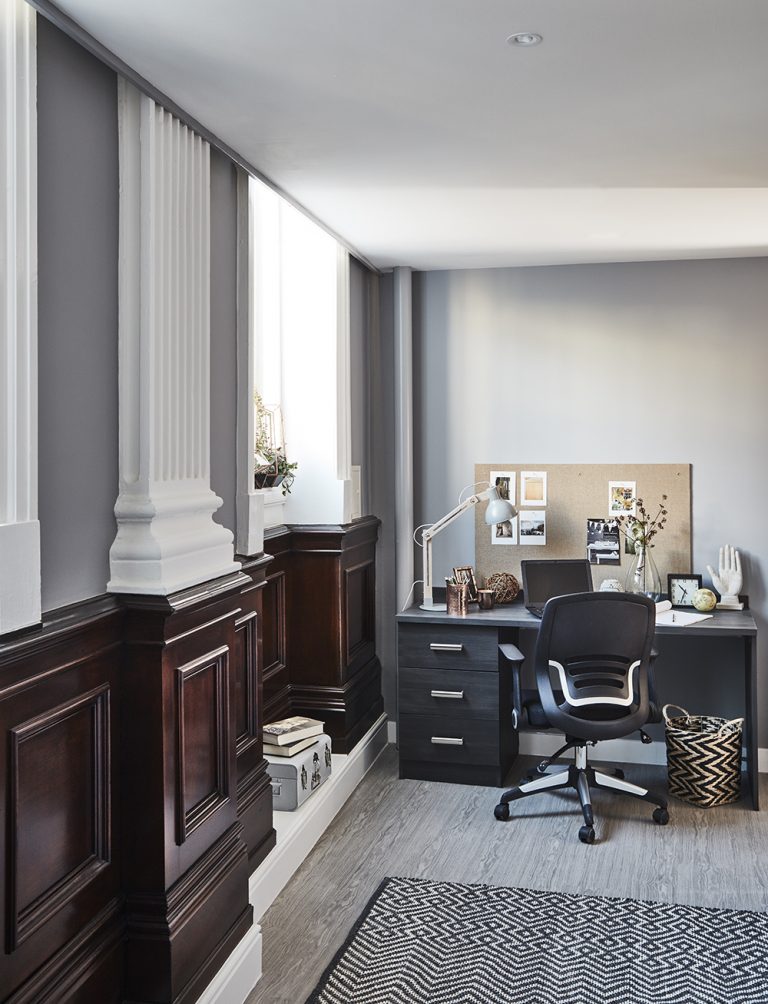Plummer House is a Grade II listed building, built in 1910, in the heart of Newcastle. We were appointed to assist in the preparation of proposals for a large student accommodation block which necessitated significant alterations to the listed building. The scheme provided over 250 bed spaces and included the sensitive refurbishment of the listed Plummer House and Ball Room.
The Scheme consisted of bed deck mezzanine apartments within the listed building itself, alongside new built studios and cluster apartments. The scheme also included the refurbishment of the ground floor retain space of Plummer House and the introduction of courtyard spaces to the rear.


We acted as conservation consultants, tasked with carrying out a condition survey of the listed building, which facilitated the preparation of a schedule of repairs, to be costed by the QS. We provided advice and guidance in the design of details within or associated with the listed building, coordinated and liaised with the wider team members, and provided the necessary conservation advice where required.
In carefully detailing the key interfaces between the historic fabric and new elements – including where new internal partitions or mezzanines met existing pilasters, cornices, architraves and panelling – we ensured the new work sat in harmony with the existing. This included providing design advice, sketch details and specifications for a new four-storey staircase within the existing building, and the treatment of the existing features which surrounded it.



DISCIPLINES COVERED IN COMMISSION
Condition Survey
Production and review of Heritage significance statements
Site evaluation and historic building assessments, including structural surveys
Submission of Listed Building Consent
Technical advice and guidance on details of conservation and appropriate design for new buildings adjacent to listed buildings
Crosby Granger Architects are delighted to be shortlisted for the 2024 RICS North West Community Benefit award. Victory in the regional awards can lead to national recognition for our work and efforts in the Heritage and Conservation Sector.
#heritage #conservation #ldnp #unescoworldheritage #vernacular #aonb #kendal #vernaculararchitecture #crosbygranger #design #RICS #heritage #northwest
Mar 18

Crosby Granger Architects are delighted to be shortlisted (again!) for the 2024 RICS North West Residential Development award. Victory in the regional awards can lead to national recognition for our work and efforts in the Heritage and Conservation Sector.
#heritage #conservation #ldnp #unescoworldheritage #vernacular #aonb #kendal #vernaculararchitecture #ecclesiastical #crosbygranger #design #RICS #heritage #northwest
Mar 18

A great shot from our time on the roof at Thurland Castle which was made safe by the team at @abseil_commercial_ltd . Our condition survey will inform future phases of work which will add long term resilience and durability to this wonderful Grade II* Castle by Paley and Austin. has been converted into apartments. Surrounded by a moat, and located in parkland, Thurland Castle was originally a defensive structure, one of a number of castles in the Lune Valley. #heritage #conservation #vernacular #aonb #nationalpark #kendal #vernaculararchitecture #castle #crosbygranger #design #paleyandaustin
Mar 18
