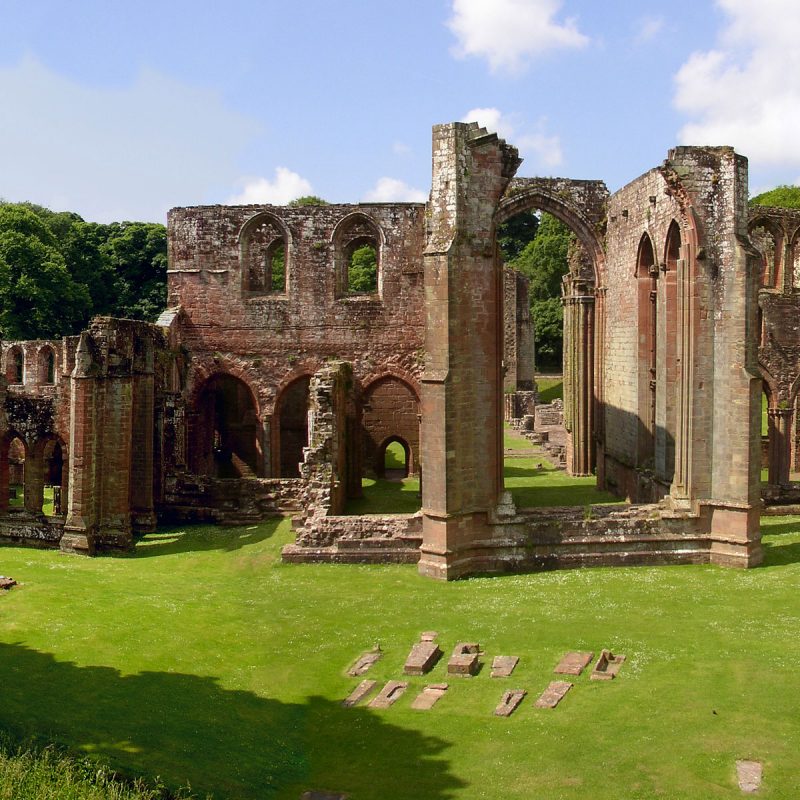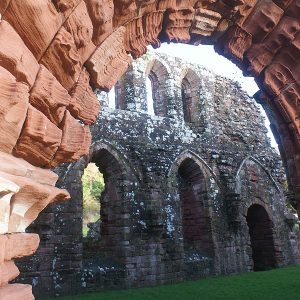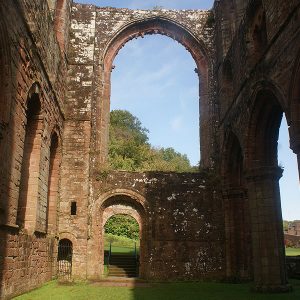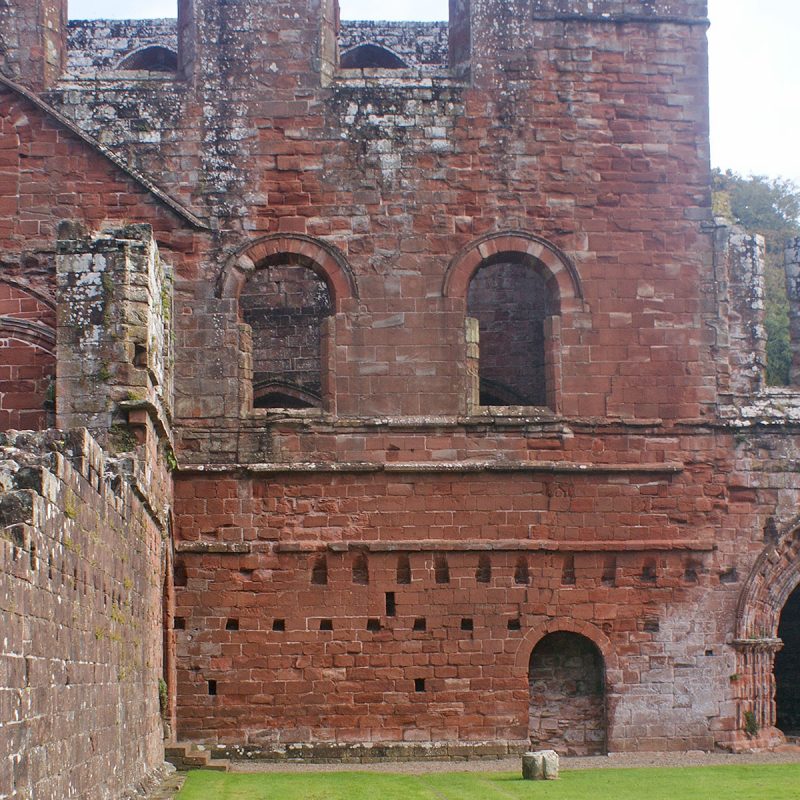
Crosby Granger Architects were appointed to carry out the historical research, assessment, and strategic management review, and develop and publish a Conservation Management Plan for Furness Abbey and Piel Castle, both in the Guardianship of English Heritage.
The Conservation Management Plan looks at the sites in several ways; firstly through an historical understanding of the development of the site through research and archival investigations, then by looking at the standing architecture as well as its archaeology.


Secondly, by assessing its Significance of both the site as a whole, and its individual elements, in comparison to other structures of similar type and period across the country, and Europe in the case of the Abbey.
Thirdly, by carrying out a condition survey of the structures as they stand in the present day, and understanding about their current state of repair and maintenance. The wider site was also evaluated, and wider issues reviewed, such as ownership, maintenance, access, security, signage, etc.



The condition surveys were carried out in addition, which helped inform the sections on significance, repair and maintenance. Possibilities for development and improvements were also explored, and a socio-economic review commissioned to establish the benefits of commercial development on the site. The Plan is due to be adopted by English Heritage later on in the year.
Crosby Granger Architects are delighted to be shortlisted for the 2024 RICS North West Community Benefit award. Victory in the regional awards can lead to national recognition for our work and efforts in the Heritage and Conservation Sector.
#heritage #conservation #ldnp #unescoworldheritage #vernacular #aonb #kendal #vernaculararchitecture #crosbygranger #design #RICS #heritage #northwest
Mar 18

Crosby Granger Architects are delighted to be shortlisted (again!) for the 2024 RICS North West Residential Development award. Victory in the regional awards can lead to national recognition for our work and efforts in the Heritage and Conservation Sector.
#heritage #conservation #ldnp #unescoworldheritage #vernacular #aonb #kendal #vernaculararchitecture #ecclesiastical #crosbygranger #design #RICS #heritage #northwest
Mar 18

A great shot from our time on the roof at Thurland Castle which was made safe by the team at @abseil_commercial_ltd . Our condition survey will inform future phases of work which will add long term resilience and durability to this wonderful Grade II* Castle by Paley and Austin. has been converted into apartments. Surrounded by a moat, and located in parkland, Thurland Castle was originally a defensive structure, one of a number of castles in the Lune Valley. #heritage #conservation #vernacular #aonb #nationalpark #kendal #vernaculararchitecture #castle #crosbygranger #design #paleyandaustin
Mar 18
