Eshton Hall is a listed grade II* country house located close to Gargrave in the Parish of Flasby with Winterburn, which is situated in North Yorkshire within the Yorkshire Dales National Park and Craven District Council.
The present configuration and layout of Eshton Hall owes itself largely to a redevelopment of the buildings in 2005 to create 18 apartments and the freehold for the buildings now lies with the Eshton Hall Management Co. Ltd.
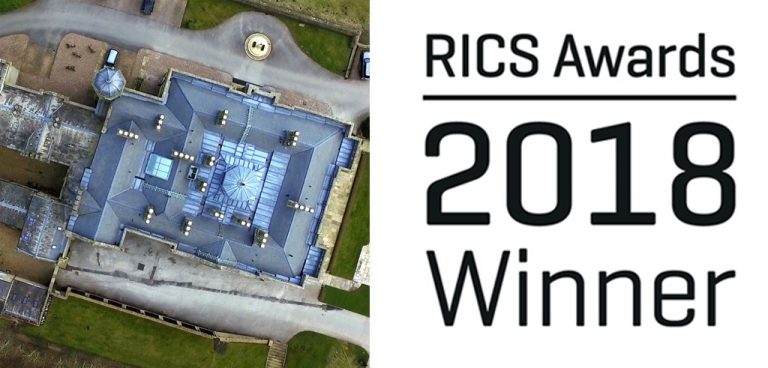
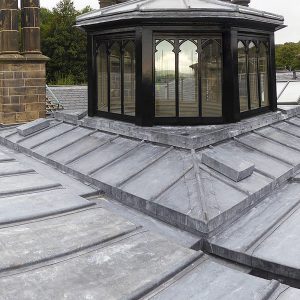
As part of the 2005 conversion the internal structure was altered to allow for new stairs within apartments as the room layouts were adapted and the roof coverings were completely replaced. Additional roof lights were added and alterations made to the central atrium lantern. Down pipes were changed and drainage altered and added to. Unfortunately this work was of varying standards and as a direct result further work to rectify leaks within the turret and associated roof were undertaken in 2011.
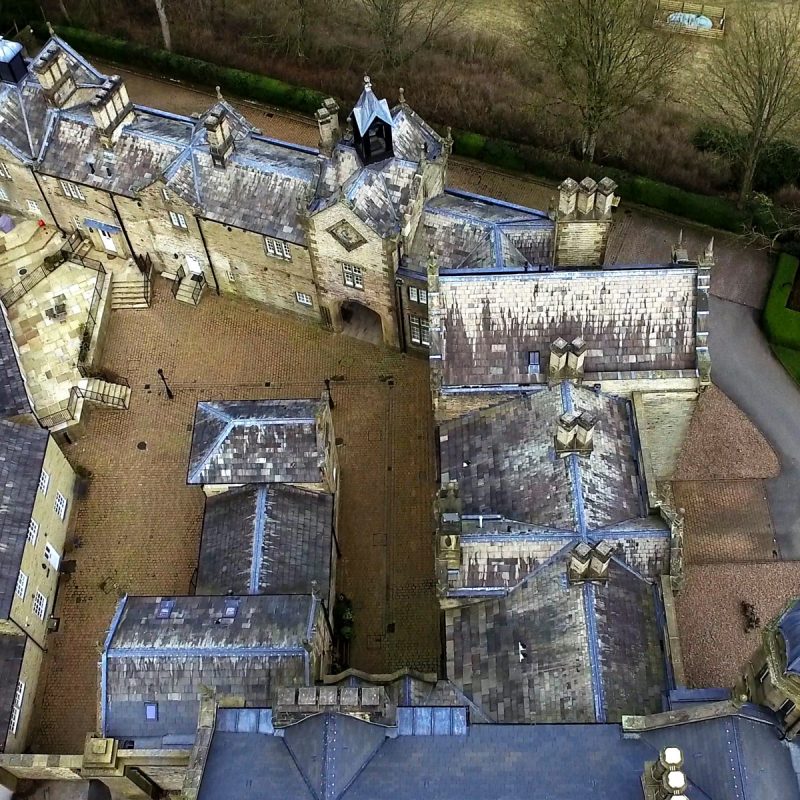
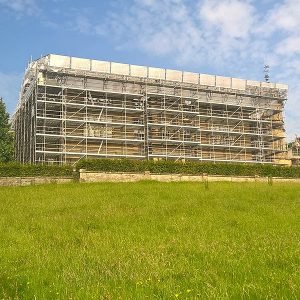
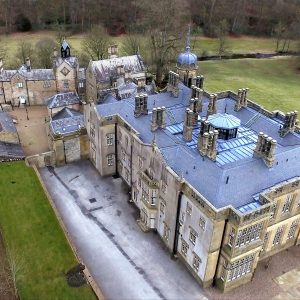
Eshton Hall is a listed grade II* country house located close to Gargrave in the Parish of Flasby with Winterburn, which is situated in North Yorkshire within the Yorkshire Dales National Park and Craven District Council.
Often hidden out of view roofs and guttering are critical to the performance and function of buildings. Get them wrong creates serious and problems. Eshton Hall illustrated getting it wrong. It now illustrates getting it right. The result is outstanding, not just in conservation terms, but in how the project team has future-proofed the building and imbedded resilience, enhancing the performance of the roof and gutters to cope with higher rainfall and climate change. The quality of the lead work is seriously outstanding. - RICS AWARDS JUDGES