Crosby Granger Architects were invited to design, tender and oversee the replacement of the dilapidated glasshouse and loggia at Leighton Hall, Lancashire.
Leighton Hall is a historic house dating from the 18th century, altered twice within the 19th century, with earlier remains, all set within extensive grounds, near the town of Carnforth in Lancashire. It is a family home which welcomes the public to visit the house and garden along with events including educational visits, weddings, venue hire and others.
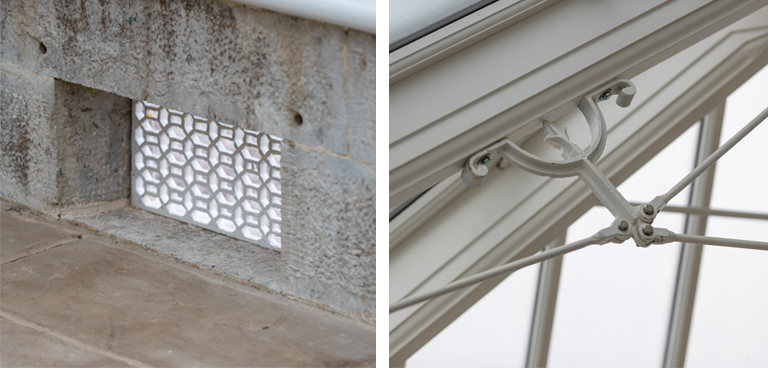
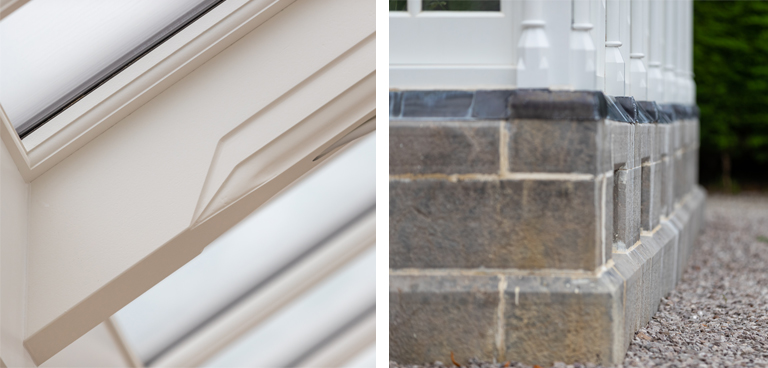
The Victorian Glasshouse was part of the Paley and Austin works along with the west tower. This project proposed to restore the timber portion of the conservatory that was replaced in 2000. The replacement was in modern softwood, which had completely rotten, and the building had become unusable. Whilst carefully considering the overall appearance and heritage of this historically significant Grade II* listed building. The proposal sought to restore the aesthetic of the original Glasshouse and provide additional ancillary facilities within a new build extension.
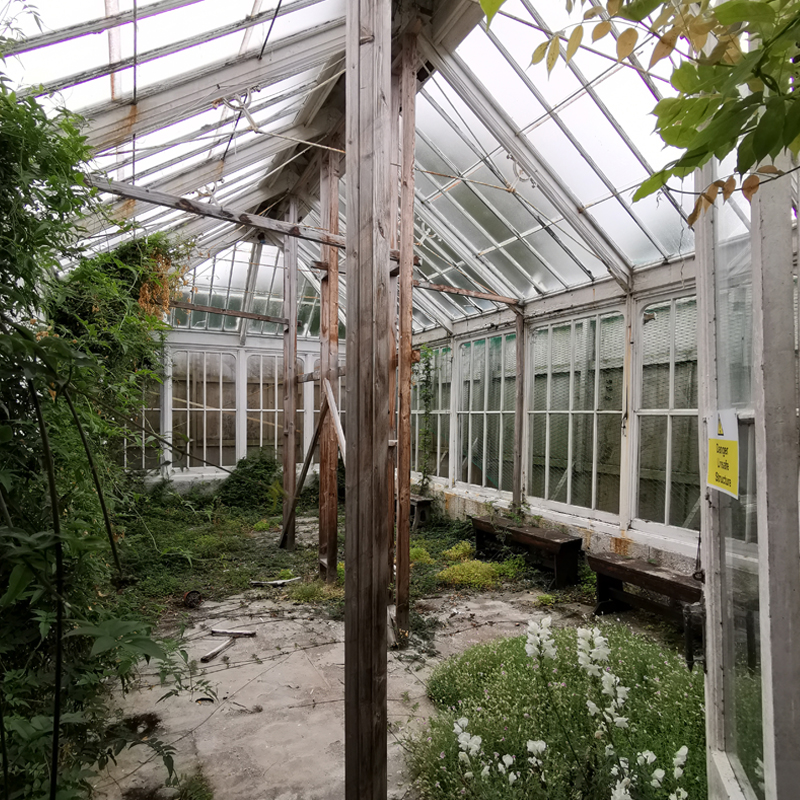
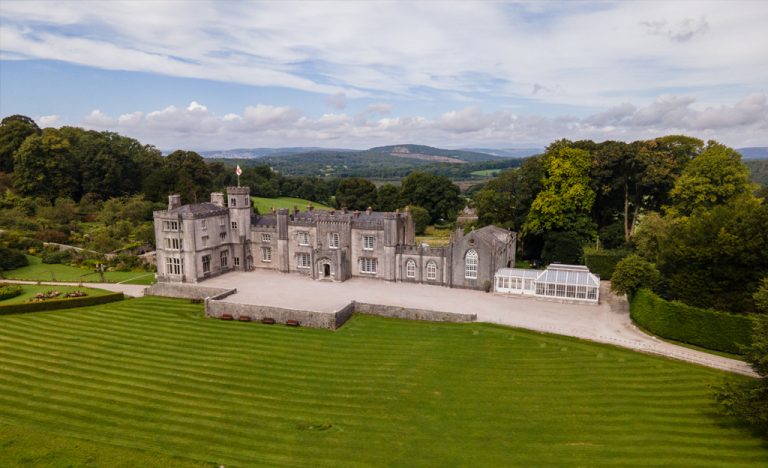
All the of the existing metal work was carefully retained and refurbished for reuse. The existing open loggia was enclosed with painted timber doors that will match the existing window style. Under floor heating fed by a biomass unit has been installed to improve the thermal efficiency of the new building and in doing so the existing stone flags were recorded, carefully lifted and reinstated after the UFH was installed.
The proposed works needed to retain the original design of the glasshouse as a part of the overall aesthetic of the main front to Leighton Hall. A modern extension at the rear also provided discreet ancillary facilities for visiting groups.
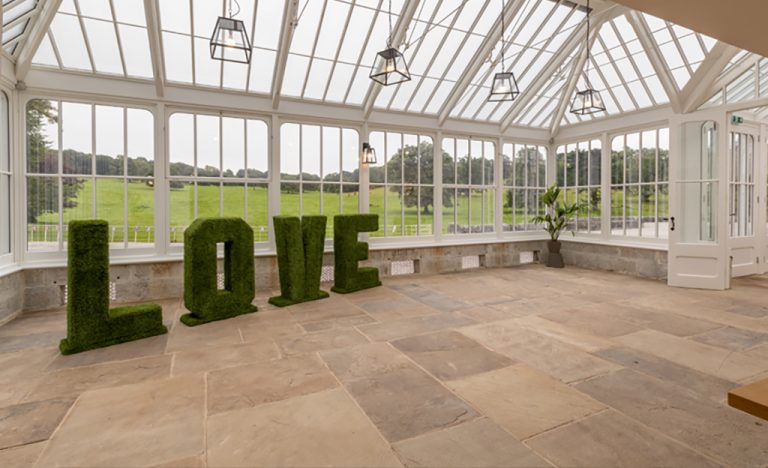
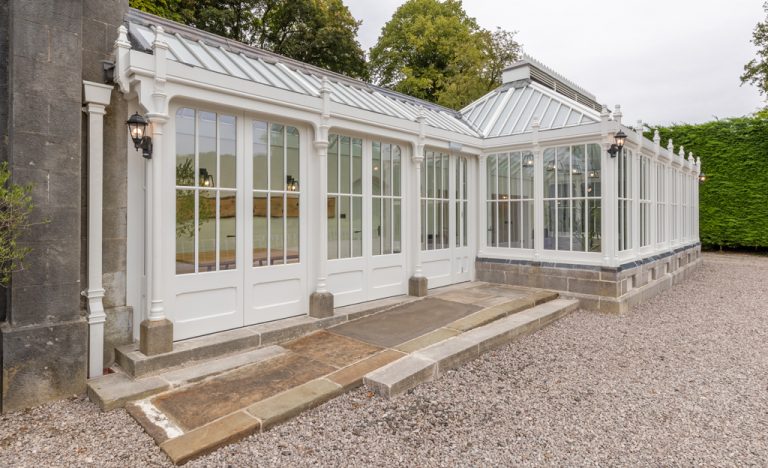
The overall design of the extension to the rear is some-what modern and includes a shallow five degree pitched zinc standing seam roof contained within the service yard that will contrast yet compliment the adjacent historic building fabric and the new glasshouse.
Ancillary to the glasshouse, a new extension provides supporting facilities to the rear of the conservatory where it will be hidden from the front elevation of the hall. An existing stone wall to the rear of the conservatory forms one side of a service yard and had various lean-to buildings removed to accommodate the new design. A new opening in the stone wall with a Gothic arch allows access between the ancillary accommodation and the glasshouse which includes a new kitchen, toilets, disabled WC and small store.
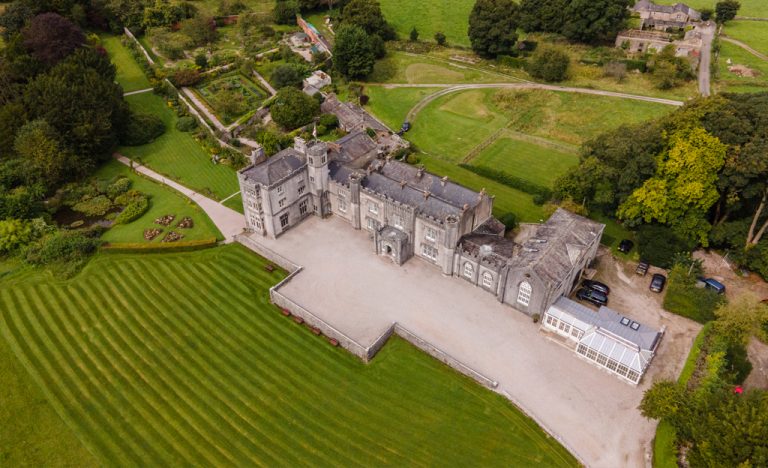
Crosby Granger Architects have made three senior promotions in response to our ambitious growth plans and the increasing demand for our heritage consultancy services.
Our award-winning practice has long established expertise in projects involving the care, repair and adaptation of historic buildings, as well as new designs for sensitive sites.
From the scholarly restoration of churches and historic houses across the north of England to master planning for owners of large private estates, Cumbrian clients include the National Trust, Holker Hall, Leighton Hall, Levens Hall and Muncaster Castle. The practice also has clients, including independent schools, in Co. Durham, Cheshire, the Midlands and London.
#heritage #conservation #worldheritagesite #lakedistrict #coniston #vernacular #ldnp #aonb #nationalpark #kendal #vernaculararchitecture #ecclesiastical #crosbygranger #design #independentschools #spab
Apr 12

GREAT NEWS! Crosby Granger Architects have made three senior promotions in response to our ambitious growth plans and the increasing demand for our heritage consultancy services.
Gordon Blunt joined the practice in September 2020 and is tasked with managing and improving the studio’s production of information, knowledge sharing and providing technical oversight on major projects.
Co-founder Chris Granger said: “We have a solid foundation in the heritage sector from which to expand our work and for which we are seeing increasing demand. So we are very pleased about the three appointments.
“We also act as specialist consultants to other architects, surveyors and estate managers who need high-level building conservation advice or technical guidance. They are often wrestling alone with the same problems we are tackling with our bigger team of experts.
#heritage #conservation #worldheritagesite #lakedistrict #coniston #ullockmoss #levenshall #vernacular #ldnp #aonb #nationalpark #kendal #vernaculararchitecture #ecclesiastical #crosbygranger #design #independentschools #spab
Apr 12

GREAT NEWS! Crosby Granger Architects have made three senior promotions in response to our ambitious growth plans and the increasing demand for our heritage consultancy services.
Amy Redman has been with the firm since January 2022 after completing the SPAB Scholarship. Amy will lead on growing the office’s heritage conservation reputation while strengthening existing team members knowledge and skills in this field.
Andrew Bodenham who started at Crosby Granger Architects in January 2019, is leading the practice’s research and development in the use of traditional materials and highlighting its work in historic settings.
Co-founder Chris Granger said: “We have a solid foundation in the heritage sector from which to expand our work and for which we are seeing increasing demand. So we are very pleased about the three appointments.
“We also act as specialist consultants to other architects, surveyors and estate managers who need high-level building conservation advice or technical guidance. They are often wrestling alone with the same problems we are tackling with our bigger team of experts.
#heritage #conservation #worldheritagesite #lakedistrict #coniston #ullockmoss #levenshall #vernacular #ldnp #aonb #nationalpark #kendal #vernaculararchitecture #ecclesiastical #crosbygranger #design #independentschools #spab
Apr 12
