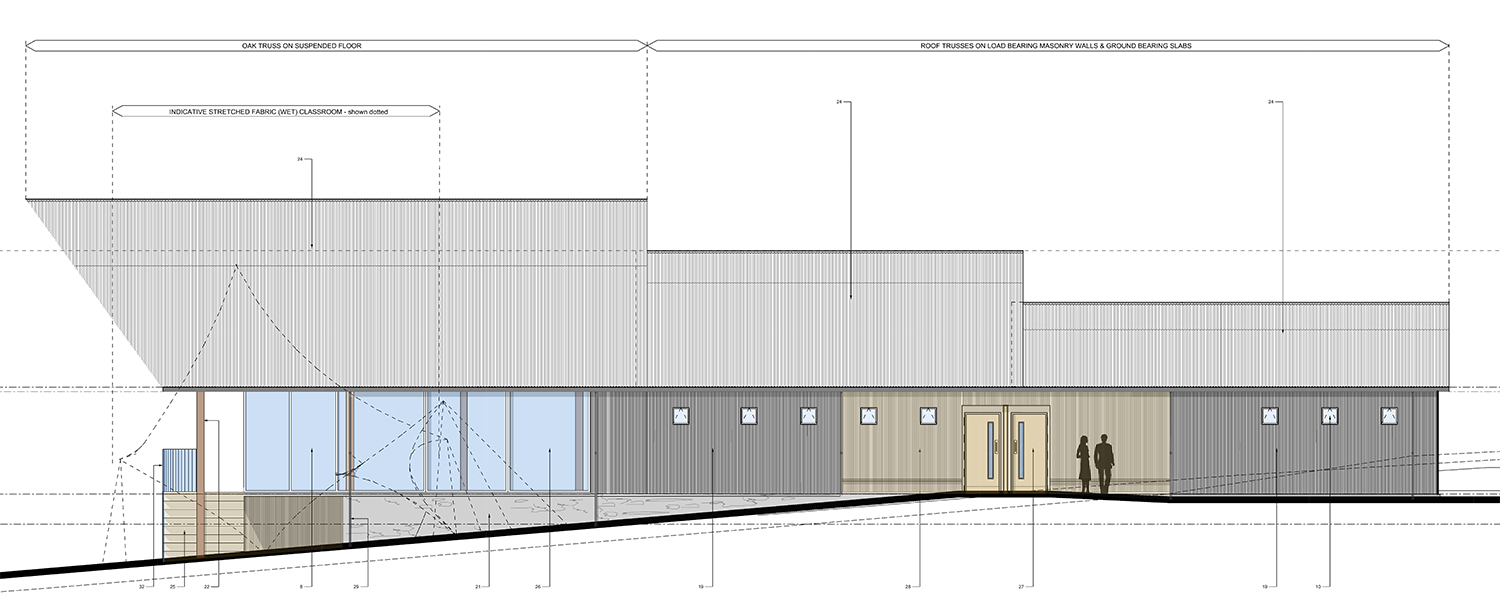
Planning Approval has been received by Crosby Granger Architects for an exciting new Yacht Club on Ullswater.
The club house will feature two traditional pitched roofs facing towards the Ullswater and the fells to the west.
A large overhanging roof provides cover over a terrace while they step down from the western end to the rear of the building. In doing so we aim to reduce the proposals overall impact of the building when seen from the eastern viewpoints above the existing yacht club site.
The materials would be a mixture of corrugated cladding and timber board with large format glazed screens to the western end. Black corrugated sheet roofing helps the clubhouse strike a balance between a contemporary, durable and functional design that meets the long term demands of the club and its members, while remaining sympathetic to the site’s wider context.
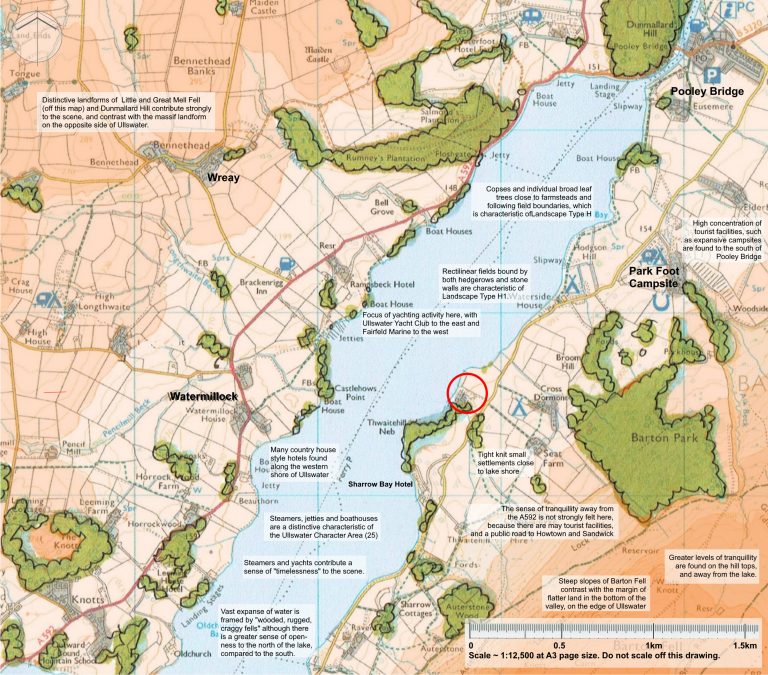
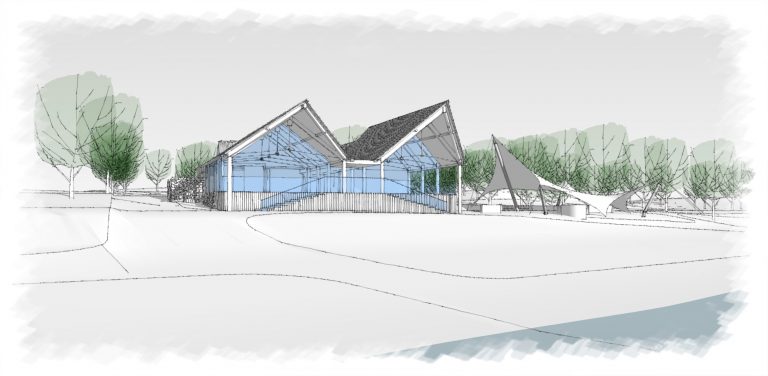
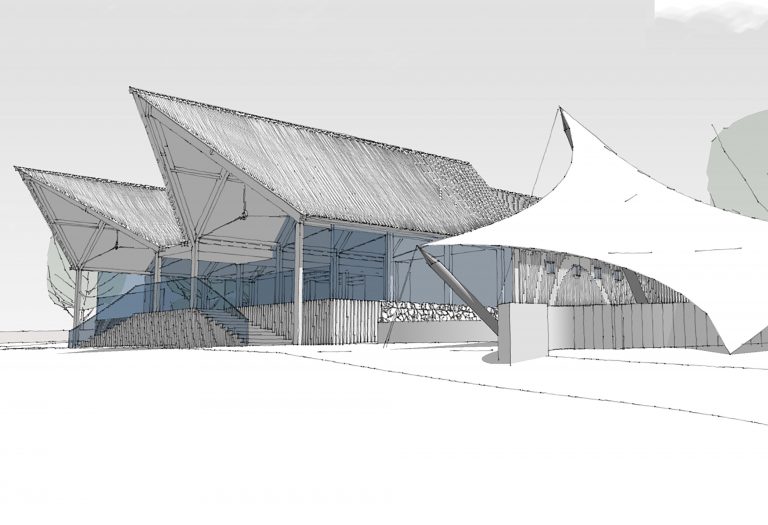
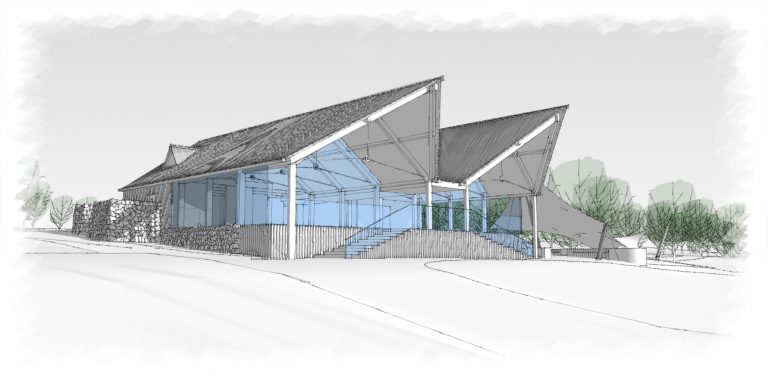
The proposed club house and related structures will be more prominent than the existing club house as a result of the need to re-site the core building to higher ground outside of the higher flood risk area.
They will however still appear within an area that already has a busy and developed character shoreline. The resulting building would be of a significantly higher standard of design and appearance than the existing building.
While it would be likely to be more visible, the effect of this change of the landscape would be mitigated by the club house being set further back from the shore, its relatively narrow frontage, by the use of dark materials and the over sailing roof would help to minimise visual impact when viewed from the west side of the lake.

Crosby Granger Architects are delighted to be shortlisted for the 2024 RICS North West Community Benefit award. Victory in the regional awards can lead to national recognition for our work and efforts in the Heritage and Conservation Sector.
#heritage #conservation #ldnp #unescoworldheritage #vernacular #aonb #kendal #vernaculararchitecture #crosbygranger #design #RICS #heritage #northwest
Mar 18

Crosby Granger Architects are delighted to be shortlisted (again!) for the 2024 RICS North West Residential Development award. Victory in the regional awards can lead to national recognition for our work and efforts in the Heritage and Conservation Sector.
#heritage #conservation #ldnp #unescoworldheritage #vernacular #aonb #kendal #vernaculararchitecture #ecclesiastical #crosbygranger #design #RICS #heritage #northwest
Mar 18

A great shot from our time on the roof at Thurland Castle which was made safe by the team at @abseil_commercial_ltd . Our condition survey will inform future phases of work which will add long term resilience and durability to this wonderful Grade II* Castle by Paley and Austin. has been converted into apartments. Surrounded by a moat, and located in parkland, Thurland Castle was originally a defensive structure, one of a number of castles in the Lune Valley. #heritage #conservation #vernacular #aonb #nationalpark #kendal #vernaculararchitecture #castle #crosbygranger #design #paleyandaustin
Mar 18
