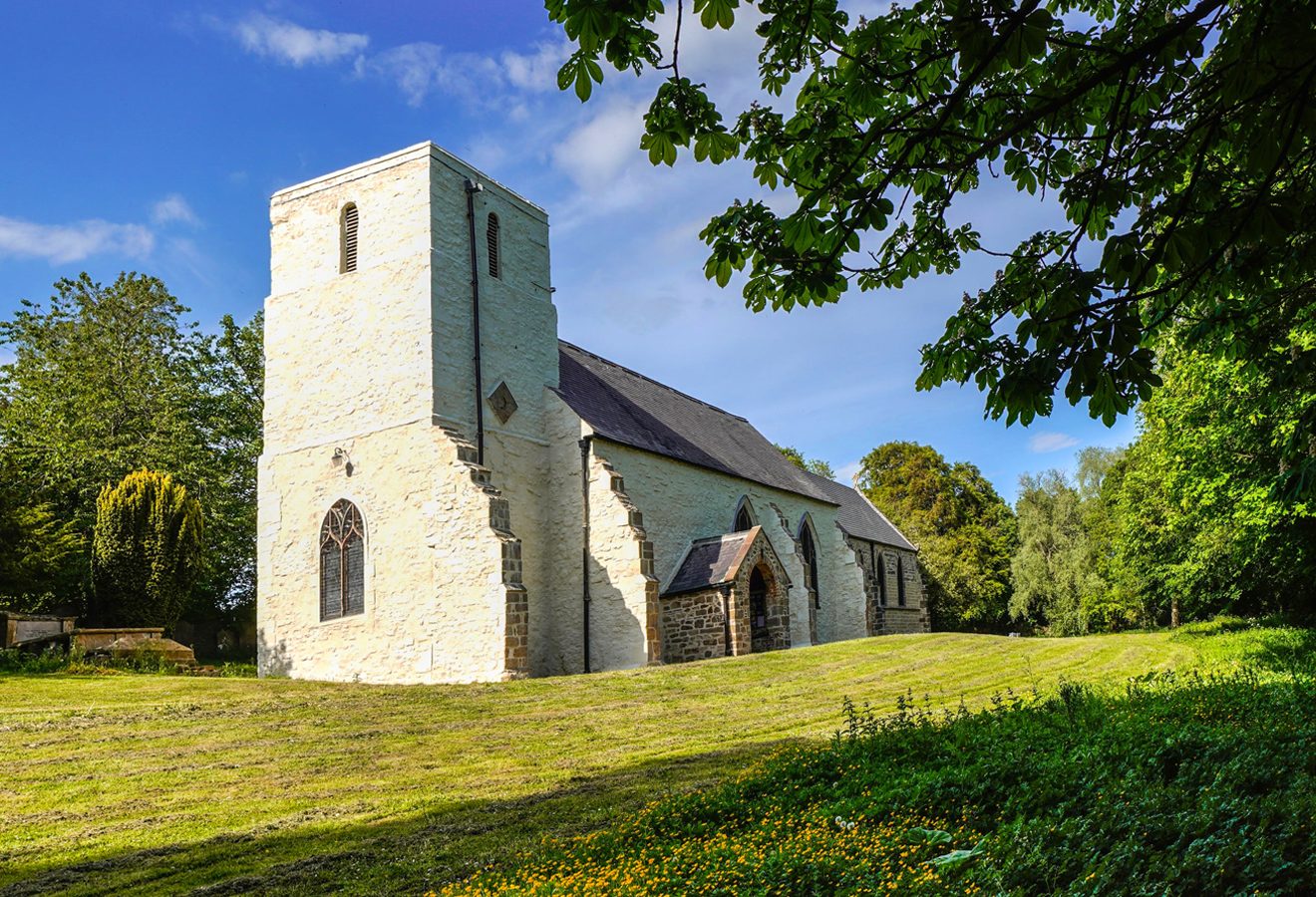
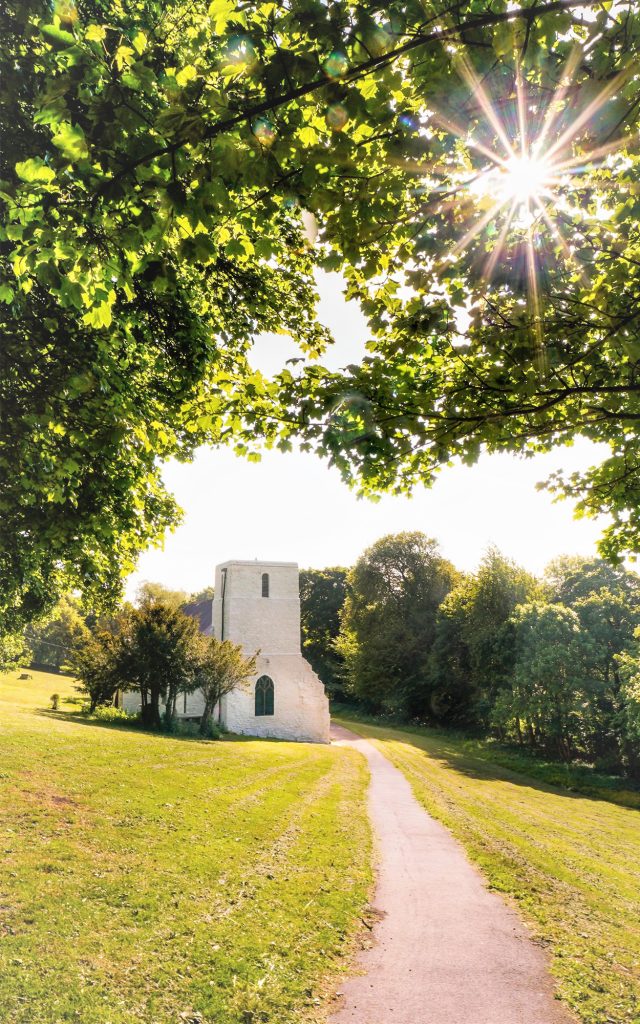
Crosby Granger Architects are the inspecting Architects to St. Helen’s Church, a Grade I listed church that was recently admitted onto Historic England’s Heritage at Risk Register due to the condition of the masonry. The magnesian limestone had been pointed in a cement based mortar that was causing the heavy and rapid deterioration of the solid core masonry. To the chancel particularly, this, coupled with ingress at the wallhead had caused the medieval earth-core masonry to wash out, and to saturate the stonework from the inside out.
Phase 1 was completed in 2017, and saw the chancel re-roofed to resolve the issues of water ingress at the wallhead. This then allowed a period of drying of the stonework before the second phase of works was commenced.
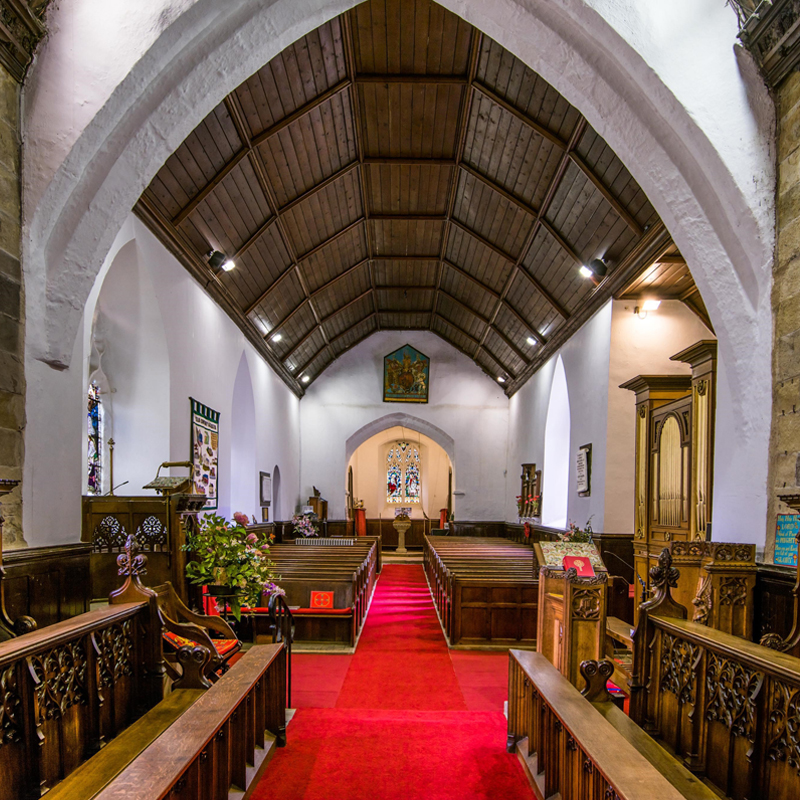
With thanks to a major funding grant from the National Lottery Heritage Fund, Phase 2 was completed in 2019 that included a substantial stone conservation exercise to the entire building envelope, including stone repairs, indents, mortar repairs, friable stone stabilisation, complete re-pointing and localised thrown rough-casting to areas of vulnerable rubble, followed by traditional limewashing to all of the medieval rubble masonry to add an additional layer of protection in the traditional style.
Through careful opening up works during the project development phase, and investigations and consultation with a Materials Analyst we developed a repair mortar that was both compatible with the existing mortar, some of which was earth-based, as well as being an appropriate match for the very soft magnesian limestone.
As part of the main stone conservation project we assisted in facilitating the activities schedule, which included craft skills training, interpretation information, investigative archaeological digs, and a new guidebook.
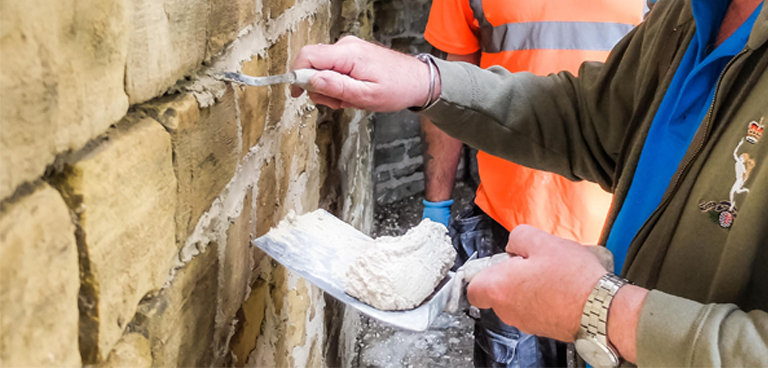
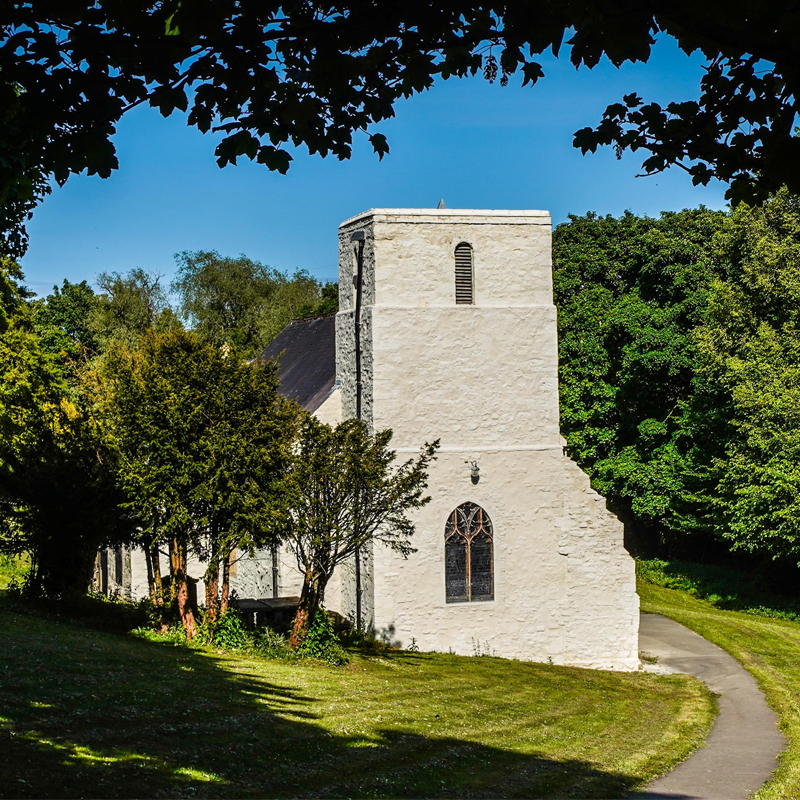
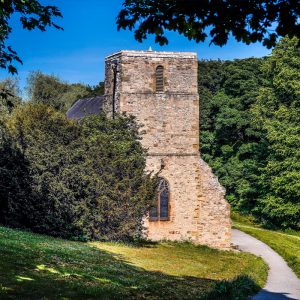
DISCIPLINES COVERED IN COMMISSION:
• Site evaluation and historic building assessments including structural surveys,
• Production and review of Heritage significance statements,
• Technical advice on details of conservation and design for listed buildings,
• Application and gaining of statutory consents,
• Consultation with Historic England regarding the church’s admission onto the Heritage at Risk Register and agreement of repair methods,
• Consultation with a range of professional disciplines.

Crosby Granger Architects have made three senior promotions in response to our ambitious growth plans and the increasing demand for our heritage consultancy services.
Our award-winning practice has long established expertise in projects involving the care, repair and adaptation of historic buildings, as well as new designs for sensitive sites.
From the scholarly restoration of churches and historic houses across the north of England to master planning for owners of large private estates, Cumbrian clients include the National Trust, Holker Hall, Leighton Hall, Levens Hall and Muncaster Castle. The practice also has clients, including independent schools, in Co. Durham, Cheshire, the Midlands and London.
#heritage #conservation #worldheritagesite #lakedistrict #coniston #vernacular #ldnp #aonb #nationalpark #kendal #vernaculararchitecture #ecclesiastical #crosbygranger #design #independentschools #spab
Apr 12

GREAT NEWS! Crosby Granger Architects have made three senior promotions in response to our ambitious growth plans and the increasing demand for our heritage consultancy services.
Gordon Blunt joined the practice in September 2020 and is tasked with managing and improving the studio’s production of information, knowledge sharing and providing technical oversight on major projects.
Co-founder Chris Granger said: “We have a solid foundation in the heritage sector from which to expand our work and for which we are seeing increasing demand. So we are very pleased about the three appointments.
“We also act as specialist consultants to other architects, surveyors and estate managers who need high-level building conservation advice or technical guidance. They are often wrestling alone with the same problems we are tackling with our bigger team of experts.
#heritage #conservation #worldheritagesite #lakedistrict #coniston #ullockmoss #levenshall #vernacular #ldnp #aonb #nationalpark #kendal #vernaculararchitecture #ecclesiastical #crosbygranger #design #independentschools #spab
Apr 12

GREAT NEWS! Crosby Granger Architects have made three senior promotions in response to our ambitious growth plans and the increasing demand for our heritage consultancy services.
Amy Redman has been with the firm since January 2022 after completing the SPAB Scholarship. Amy will lead on growing the office’s heritage conservation reputation while strengthening existing team members knowledge and skills in this field.
Andrew Bodenham who started at Crosby Granger Architects in January 2019, is leading the practice’s research and development in the use of traditional materials and highlighting its work in historic settings.
Co-founder Chris Granger said: “We have a solid foundation in the heritage sector from which to expand our work and for which we are seeing increasing demand. So we are very pleased about the three appointments.
“We also act as specialist consultants to other architects, surveyors and estate managers who need high-level building conservation advice or technical guidance. They are often wrestling alone with the same problems we are tackling with our bigger team of experts.
#heritage #conservation #worldheritagesite #lakedistrict #coniston #ullockmoss #levenshall #vernacular #ldnp #aonb #nationalpark #kendal #vernaculararchitecture #ecclesiastical #crosbygranger #design #independentschools #spab
Apr 12
