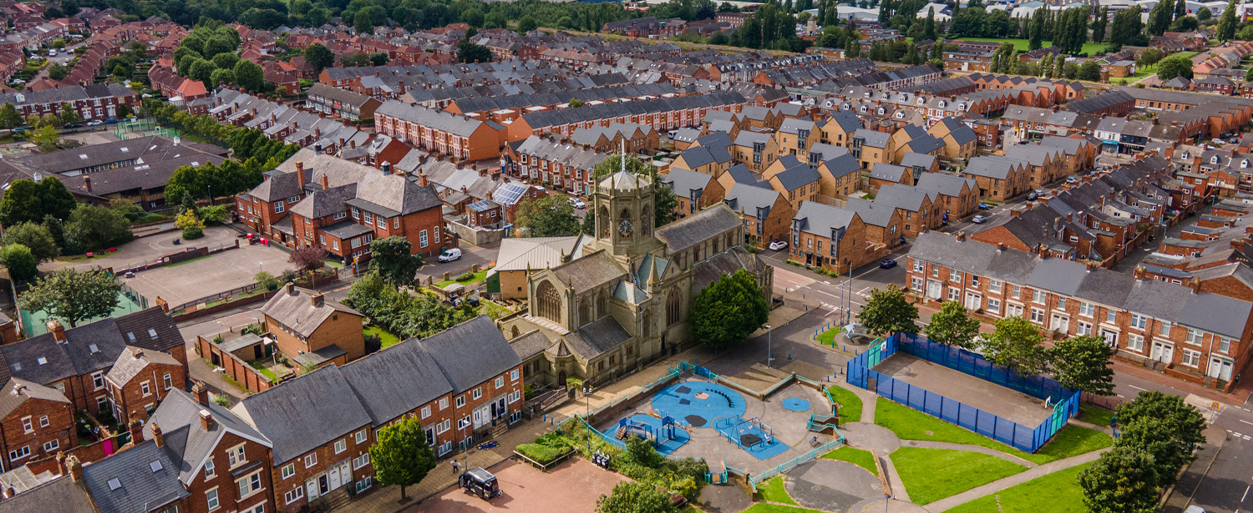
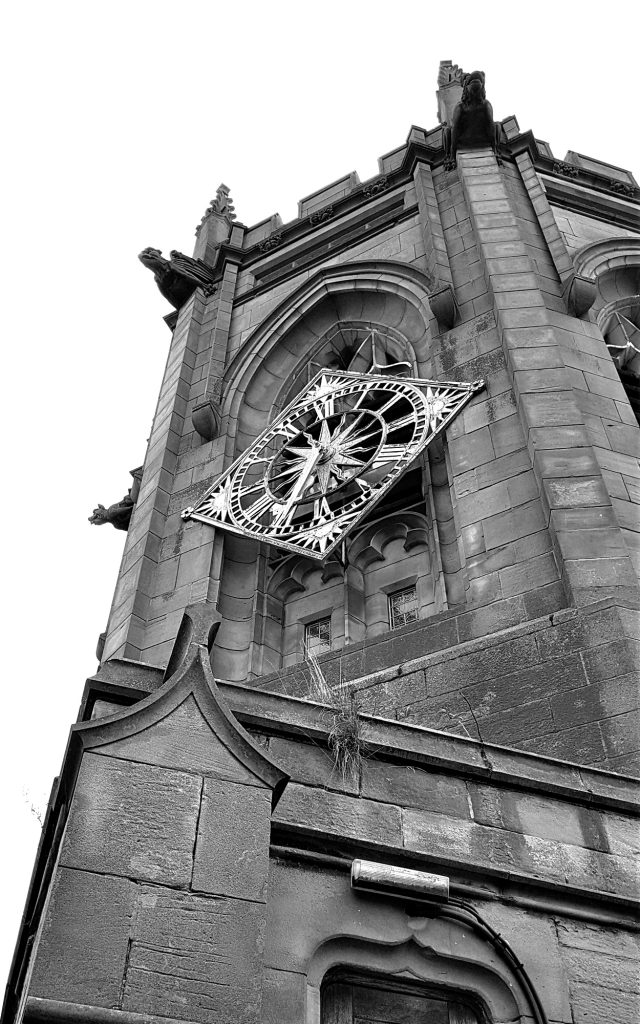
Set in an urban context in a poor and deprived area of Gateshead, St Chad’s was built as a ‘Cathedral for the Workers’ and is now on the Historic England Heritage at Risk register. The looming exterior does not prepare one for the shimmering interior, rich with a mix of high-gothic and rich fixtures and fitting from the Arts and Crafts Movement.
In the 1980s the rear west end of the church was stripped of pews and a significantly sized community hall was added, covering two-thirds of the nave. The community hall is now tired, and its use dwindling.
Crosby Granger Architects have worked on several phases of repair, mostly associated with the roofs, of which there are 11. The first phase of works saw the tower and nave roof re-roofed, following a successful application to the Roof Repair Fund. Since then, several small areas of repairs have been carried out where dry-rot has caused issue, and leaks through one of the many gutters.
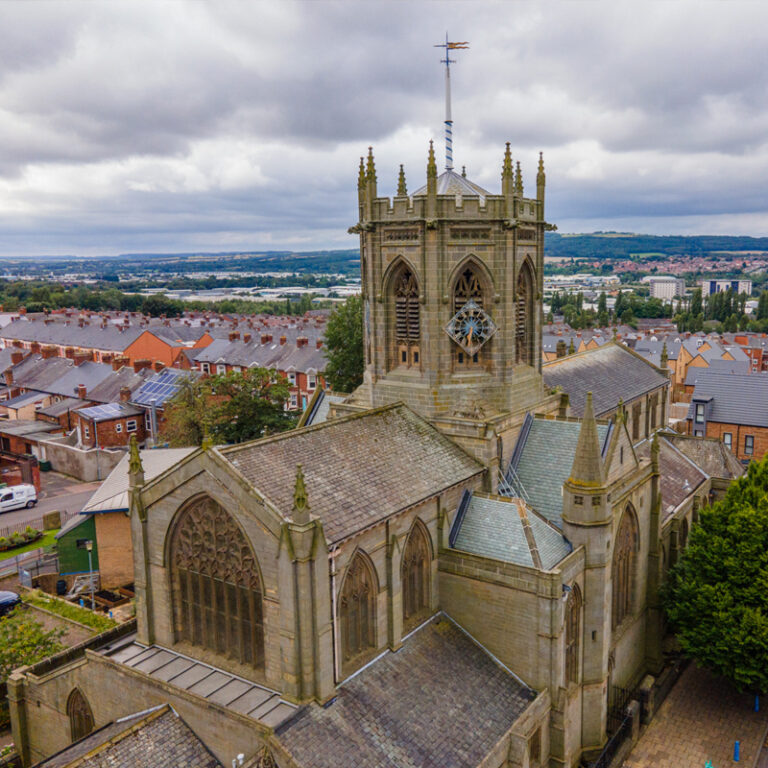
A large commercial kitchen has just been completed as part of a recent phase of works, to enable the church to recommence their lunch club, and also attract other groups that wish to deliver cookery classes.
At present, Chloe Granger is part of the team guiding the PCC through a National Lottery Heritage Fund application. If successful, the works will ensure all roofs are re-roofed to ensure the longevity of the fabric. The interior community hall will be overhauled, including the introduction of a lift and other adaptations to ensure that the building is fully accessible.
The activities wrapped up into the NLHF application are a-plenty, many of which are directly related to the building and traditional skills training; a key part of any project these days, whether NLHF funded or not, to increase awareness in heritage and increase interest in the craftsmanship and skills required to repair, conserve and adapt them for the future.
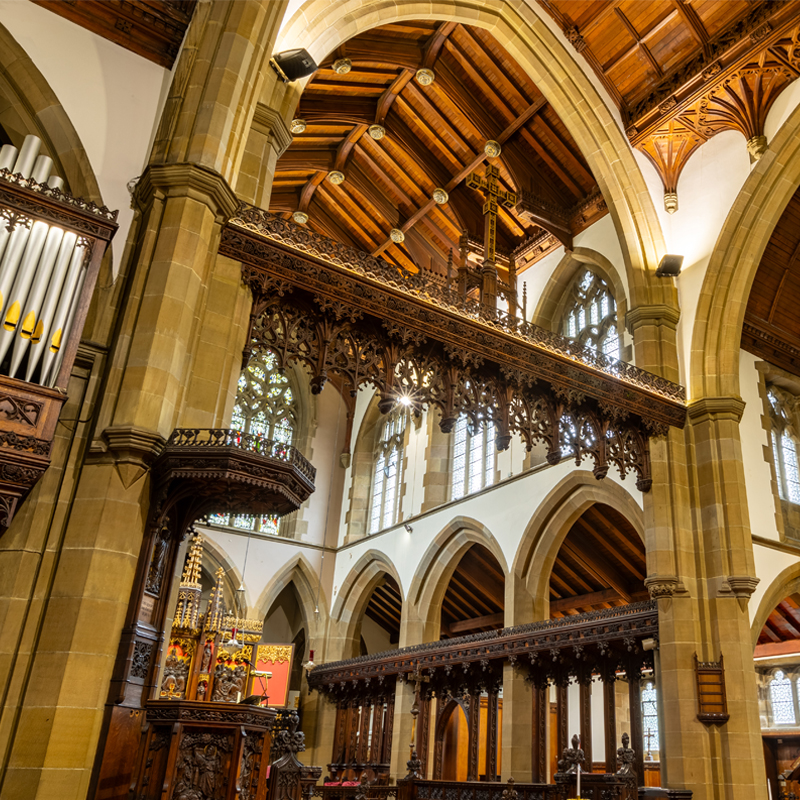
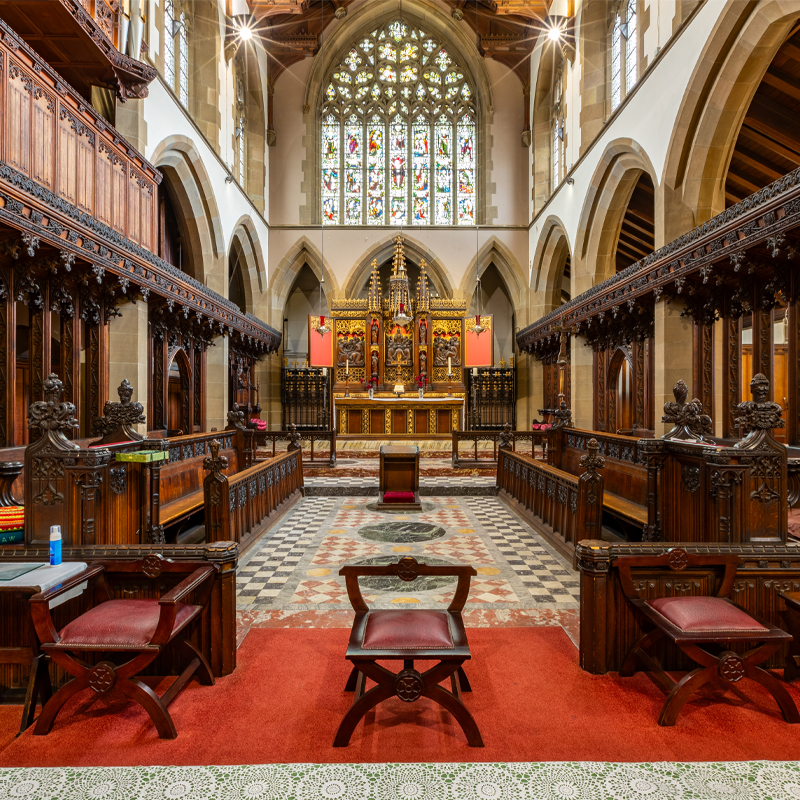
DISCIPLINES COVERED IN COMMISSION:
• Site evaluation and historic building assessments, including structural surveys,
• Production and review of Heritage significance statements,
• Technical advice on details of conservation and design for listed buildings,
• Application and gaining of statutory consents,
• Detailed technical repair and alteration, and giving of technical advice to client,
• Consultation with a range of professional disciplines,
• Grant application assistance and advice,
• Delivery of contract from inception through to completion on site.

Crosby Granger Architects have made three senior promotions in response to our ambitious growth plans and the increasing demand for our heritage consultancy services.
Our award-winning practice has long established expertise in projects involving the care, repair and adaptation of historic buildings, as well as new designs for sensitive sites.
From the scholarly restoration of churches and historic houses across the north of England to master planning for owners of large private estates, Cumbrian clients include the National Trust, Holker Hall, Leighton Hall, Levens Hall and Muncaster Castle. The practice also has clients, including independent schools, in Co. Durham, Cheshire, the Midlands and London.
#heritage #conservation #worldheritagesite #lakedistrict #coniston #vernacular #ldnp #aonb #nationalpark #kendal #vernaculararchitecture #ecclesiastical #crosbygranger #design #independentschools #spab
Apr 12

GREAT NEWS! Crosby Granger Architects have made three senior promotions in response to our ambitious growth plans and the increasing demand for our heritage consultancy services.
Gordon Blunt joined the practice in September 2020 and is tasked with managing and improving the studio’s production of information, knowledge sharing and providing technical oversight on major projects.
Co-founder Chris Granger said: “We have a solid foundation in the heritage sector from which to expand our work and for which we are seeing increasing demand. So we are very pleased about the three appointments.
“We also act as specialist consultants to other architects, surveyors and estate managers who need high-level building conservation advice or technical guidance. They are often wrestling alone with the same problems we are tackling with our bigger team of experts.
#heritage #conservation #worldheritagesite #lakedistrict #coniston #ullockmoss #levenshall #vernacular #ldnp #aonb #nationalpark #kendal #vernaculararchitecture #ecclesiastical #crosbygranger #design #independentschools #spab
Apr 12

GREAT NEWS! Crosby Granger Architects have made three senior promotions in response to our ambitious growth plans and the increasing demand for our heritage consultancy services.
Amy Redman has been with the firm since January 2022 after completing the SPAB Scholarship. Amy will lead on growing the office’s heritage conservation reputation while strengthening existing team members knowledge and skills in this field.
Andrew Bodenham who started at Crosby Granger Architects in January 2019, is leading the practice’s research and development in the use of traditional materials and highlighting its work in historic settings.
Co-founder Chris Granger said: “We have a solid foundation in the heritage sector from which to expand our work and for which we are seeing increasing demand. So we are very pleased about the three appointments.
“We also act as specialist consultants to other architects, surveyors and estate managers who need high-level building conservation advice or technical guidance. They are often wrestling alone with the same problems we are tackling with our bigger team of experts.
#heritage #conservation #worldheritagesite #lakedistrict #coniston #ullockmoss #levenshall #vernacular #ldnp #aonb #nationalpark #kendal #vernaculararchitecture #ecclesiastical #crosbygranger #design #independentschools #spab
Apr 12
