
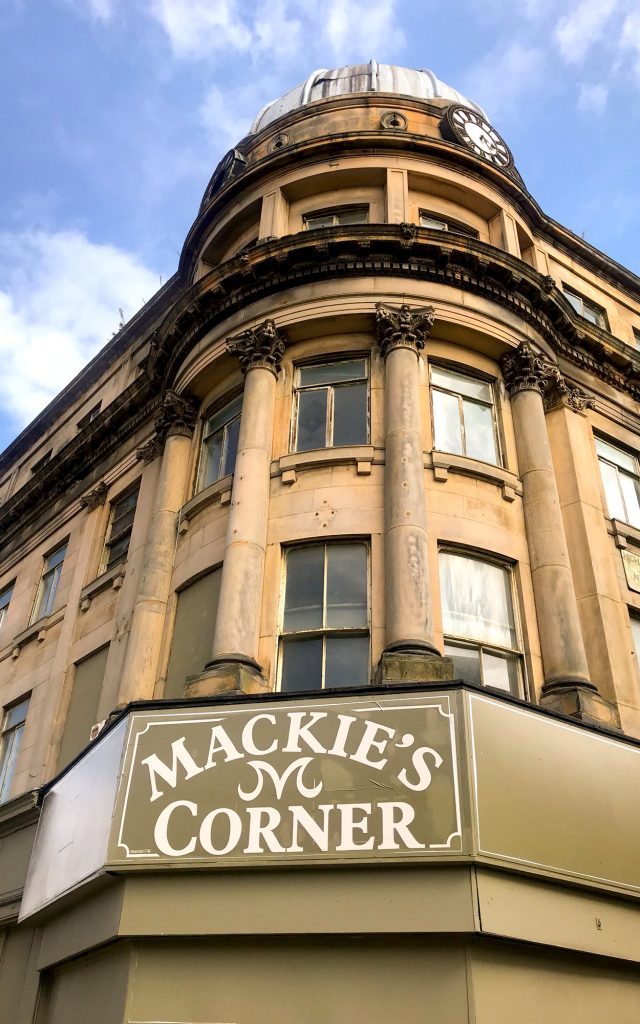
Hutchinsons Buildings, which incorporates the locally affectionately called Mackie’s Corner, is a grade II listed Victorian commercial building located at the corner of Bridge Street and High Street West at the heart of Sunderland’s commercial district. It is within the ‘Historic High Streets’ Heritage Action Zone (HAZ) in Sunderland, close to the River Wear. Historically within County Durham, the building now comes under the jurisdiction of Sunderland City Council (SCC). Both SCC and Historic England realise the importance of the building within the commercial quarter of the city and are providing financial assistance to the owner to undertake urgent repairs as part of a Partnership Scheme to revitalise the building as an inspirational seed for the commercial quarter.
The Hutchinsons buildings were built (1850-53) as an impressive four-storey building that housed 8 no. shops at ground level with associated dwellings above. The building was high status with a distinctive curved corner, double height Corinthian columns rising up from above the shop front, culminating in an impressive domed roof. The High Street West elevation designed as a palace-front facade also with double height Corinthian columns.
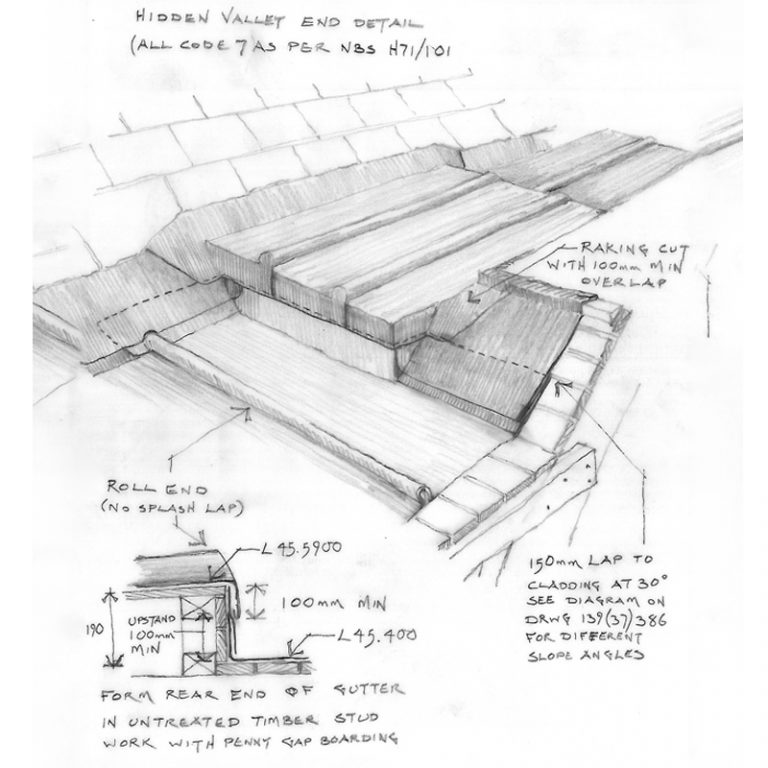
After a fire (1898) devastated the High Street West section in 1898 it was immediately rebuilt. Its style symmetrical but distinct from the earlier building, using the Tuscan order and a Neo-Jacobean interior.
As it currently stands the building has 20th century interventions that have re-structured its internal plan on some of the upper floors. The building became vacant and quickly deteriorated finally succumbing to water ingress and structural dilapidation in the early 21st century.
Our commission included a full condition survey of all rooms, roof spaces, roofs, elevations and all elements, to enable us to establish the base-line condition and prioritise works in urgency within 5 years. From this, an urgent works package was drawn up. Our proposals allow for the provision of a durable arrangement of high quality sound detailing that robustly deal with rainwater disposal, include sensitive repair and retention of existing historic fabric and appropriate alteration to its layout to enable the building to be revitalised, ensuring a safeguarding of the building for future use. This include repairs to stonework, refurbishment of original windows, replacement of modern windows, reinstatement of historic shop fronts, repair of damaged roof structure and improvement of surface water drainage. It also includes internal alterations, structural repairs and remodelling to facilitate future use.
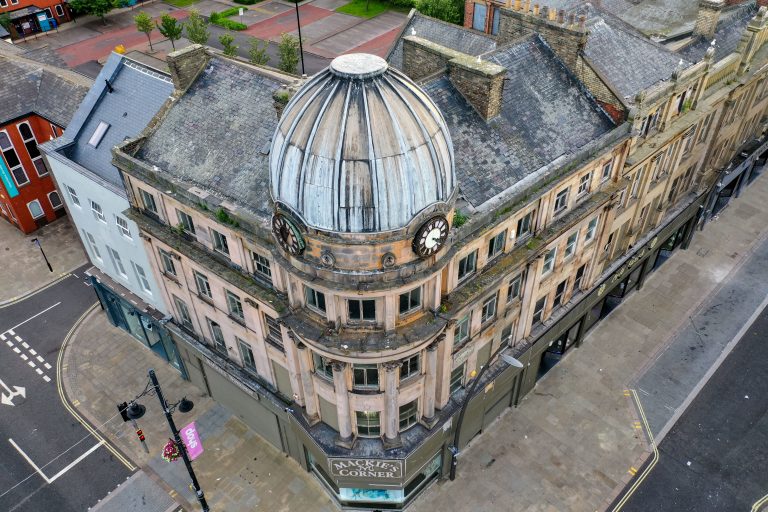
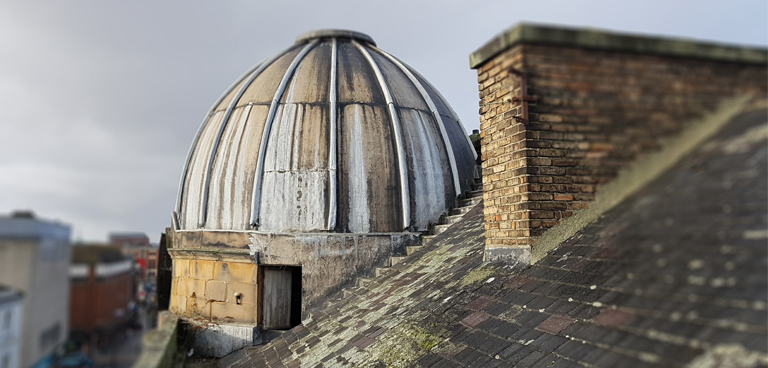
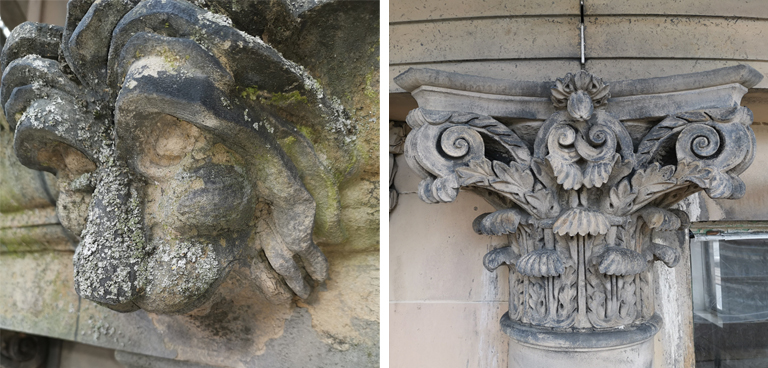
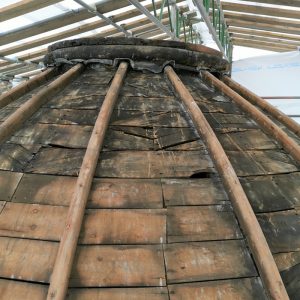
DISCIPLINES COVERED IN COMMISSION:
• Site evaluation and historic building condition survey,
• Production and review of Design & Access Statement incorporating Heritage Impact Statement, in collaboration with SCC Conservation Office and Historic England,
• Coordination of professional sub-consultants,
• Options appraisal for suitable future uses,
• Preparation of Planning and LBC documentation,
• Production of technical details for conservative repairs and sensitive alterations appropriate for listed buildings for tender.

Crosby Granger Architects are delighted to be shortlisted for the 2024 RICS North West Community Benefit award. Victory in the regional awards can lead to national recognition for our work and efforts in the Heritage and Conservation Sector.
#heritage #conservation #ldnp #unescoworldheritage #vernacular #aonb #kendal #vernaculararchitecture #crosbygranger #design #RICS #heritage #northwest
Mar 18

Crosby Granger Architects are delighted to be shortlisted (again!) for the 2024 RICS North West Residential Development award. Victory in the regional awards can lead to national recognition for our work and efforts in the Heritage and Conservation Sector.
#heritage #conservation #ldnp #unescoworldheritage #vernacular #aonb #kendal #vernaculararchitecture #ecclesiastical #crosbygranger #design #RICS #heritage #northwest
Mar 18

A great shot from our time on the roof at Thurland Castle which was made safe by the team at @abseil_commercial_ltd . Our condition survey will inform future phases of work which will add long term resilience and durability to this wonderful Grade II* Castle by Paley and Austin. has been converted into apartments. Surrounded by a moat, and located in parkland, Thurland Castle was originally a defensive structure, one of a number of castles in the Lune Valley. #heritage #conservation #vernacular #aonb #nationalpark #kendal #vernaculararchitecture #castle #crosbygranger #design #paleyandaustin
Mar 18
