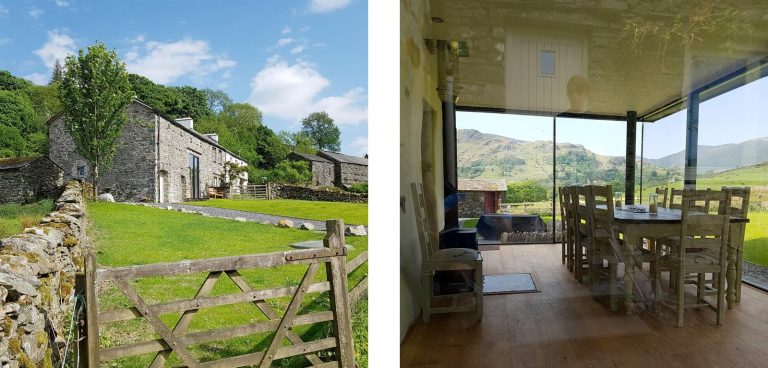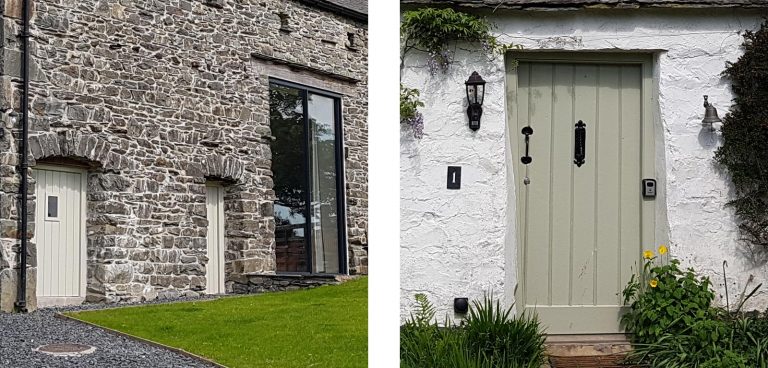No.1 Longhouses farmstead, whilst not listed, has its origins in a 17th century longhouse. It’s layout and fabric have been much altered over the subsequent centuries and its present configuration and sub-division has been greatly affected by a refurbishment in 1983.
The principals guiding our proposals for No.1 Long Houses are sensitive repair to retain as much of the historic fabric as is practically possible, to return the performance of the materials to a homogeneous balance by removing inappropriate modern materials and replacing with traditional and permeable materials.


Where we created new spaces within the existing structure, such as completing the barn conversion and the ancillary domestic accommodation within the outbuilding, the design has been formed around the ideas of, minimal enclosure of open space to retain agricultural nature of buildings and setting. Minimal intervention at junctions between new and old, using traditional and permeable materials that will not affect the performance of the existing solid masonry walls. Minimal new openings (barn; 3 windows, 2 roof-lights, outbuilding; 1 roof-light) to allow natural light to internal spaces.
Retaining agricultural nature of buildings through size, proportion and materials. Where we demolished modern extensions and created new structures to the rear of the property to form a conservatory and a bay window our concepts were, to remove unsightly additions to return the building to a simpler form, to keep new build within the footprint of the earlier extensions but reduce the volume and reduce impact with a light touch of new to old.
“There’s more on the “renovation” tab of the properties website if of interest.”
“We chose CG because we wanted a conservation architect on our restoration project, both in terms of protecting what was there, but also reversing some more recent modern alterations to the property. CG was of particular help in taking our initial ideas, complementing them with their input, and driving it through the planning permission process. After a long haul, we are delighted with the outcome. Our visitors book sums it up: “fabulous house in a splendidly serene location", "beautiful comfortable house, amazing setting", "so well refurbished", "The house exceeded our expectations".
Crosby Granger Architects are delighted to be shortlisted for the 2024 RICS North West Community Benefit award. Victory in the regional awards can lead to national recognition for our work and efforts in the Heritage and Conservation Sector.
#heritage #conservation #ldnp #unescoworldheritage #vernacular #aonb #kendal #vernaculararchitecture #crosbygranger #design #RICS #heritage #northwest
Mar 18

Crosby Granger Architects are delighted to be shortlisted (again!) for the 2024 RICS North West Residential Development award. Victory in the regional awards can lead to national recognition for our work and efforts in the Heritage and Conservation Sector.
#heritage #conservation #ldnp #unescoworldheritage #vernacular #aonb #kendal #vernaculararchitecture #ecclesiastical #crosbygranger #design #RICS #heritage #northwest
Mar 18

A great shot from our time on the roof at Thurland Castle which was made safe by the team at @abseil_commercial_ltd . Our condition survey will inform future phases of work which will add long term resilience and durability to this wonderful Grade II* Castle by Paley and Austin. has been converted into apartments. Surrounded by a moat, and located in parkland, Thurland Castle was originally a defensive structure, one of a number of castles in the Lune Valley. #heritage #conservation #vernacular #aonb #nationalpark #kendal #vernaculararchitecture #castle #crosbygranger #design #paleyandaustin
Mar 18
