
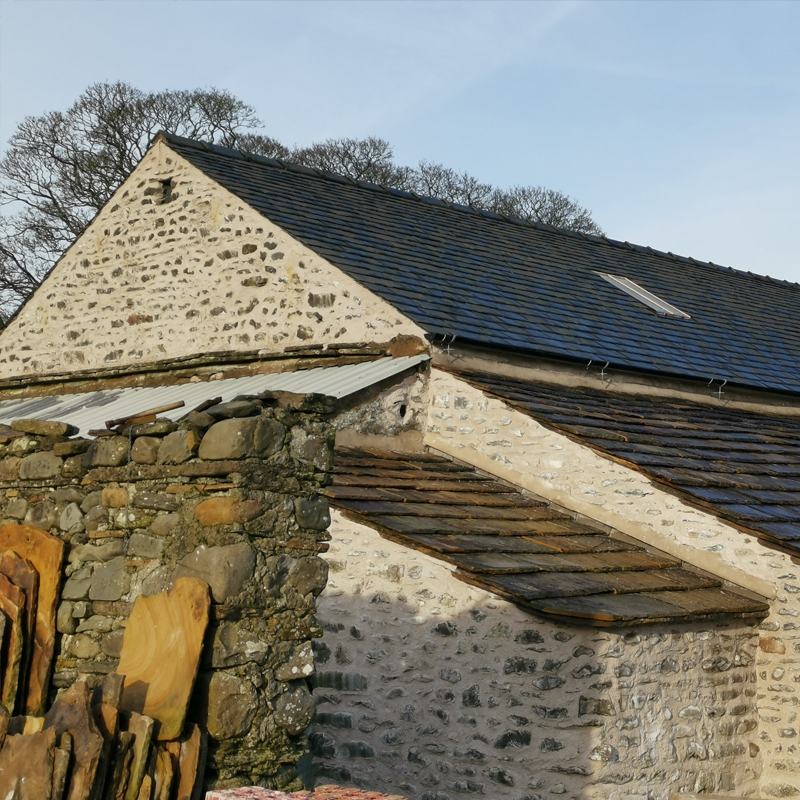
Thwaite Farm is a working farm located near the hamlet of Howgill, approximately 3 miles northwest of Sedbergh, and located within the Yorkshire Dales National Park.
The farm consists of a collection of buildings surrounding a yard that is approached from the east. The Grade II listed farmhouse sits to the north of the farm track, with modern farm buildings to the south. To the west of the site is the collection of interconnected traditional barns which are the subject of this report.
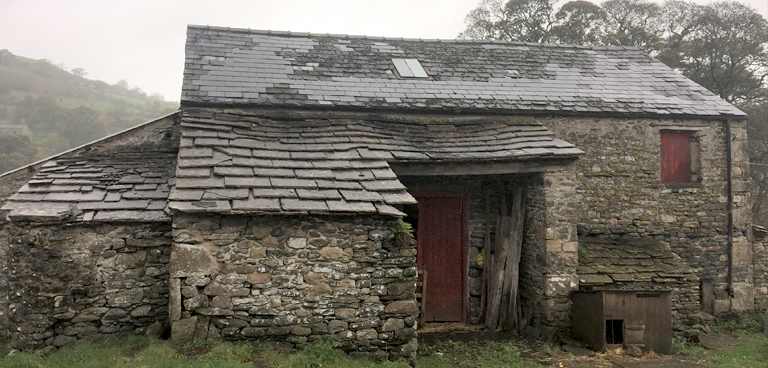
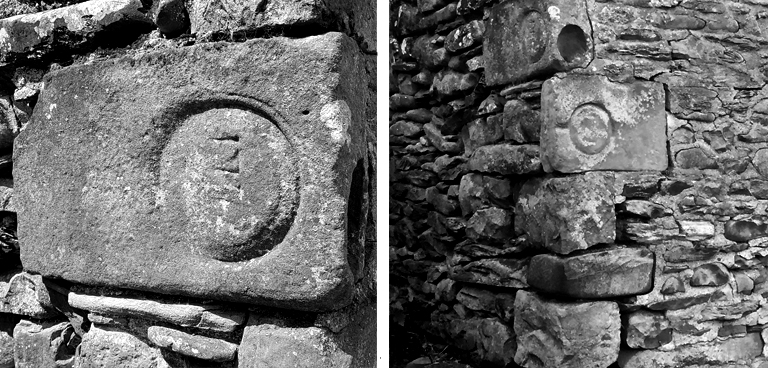
The barn complex consists of a large central Hay Barn running east-west, with a traditional Bank Barn adjoining its east end, forming an L-shaped plan. Various other later lean-to structures have been added to the central arrangement. The Bank Barn appears to be the oldest of the structures. All the barns are constructed of local rubble sandstone and field stones, and some retain their original locally quarried carboniferous sandstone (gritstone) ‘slate’ flagged roofs. Some have been re-roofed in artificial cement slates, and others have roofs of profiled steel sheeting or corrugated fibre cement sheeting.
The building was closely inspected internally and externally and a visual assessment of condition made. No invasive or destructive testing was carried out. Inspection was carried out from ground level and ladders.
The defects found were recorded on the survey drawings, the Building was also subjected to a full structural appraisal by a Conservation Accredited Structural Engineer.
The principal threat facing this building is that the water ingress, structural deformation, and timber decay issues outlined above will worsen if left unattended.
The proposed repairs sought to correct long-term defects in the building and undo damaging earlier interventions where necessary. The integrity of the rain-shedding surfaces is vital to the sustainability of the building, and the condition of the roofs is paramount to the success of the weatherproof building envelope.
It was proposed to strip the roofs entirely and replace the cement slates with new locally sourced Burlington blue Strong slates, traditionally laid in random widths and in diminishing course.
Beams, purlins, rafters, truss members, and lintels were replaced where necessary with selected air-dried oak, jointed by hand to match the existing work as closely as possible.
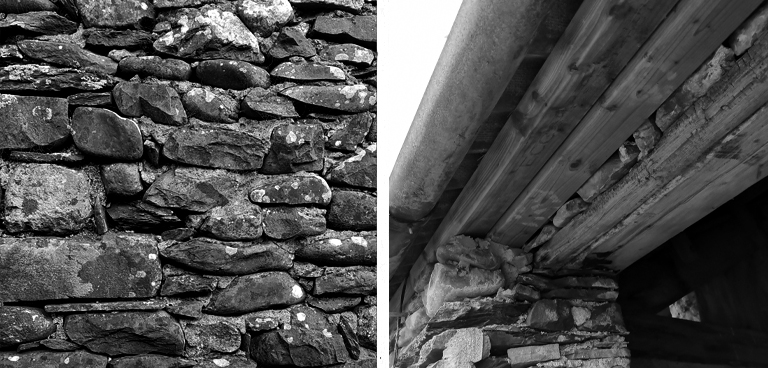
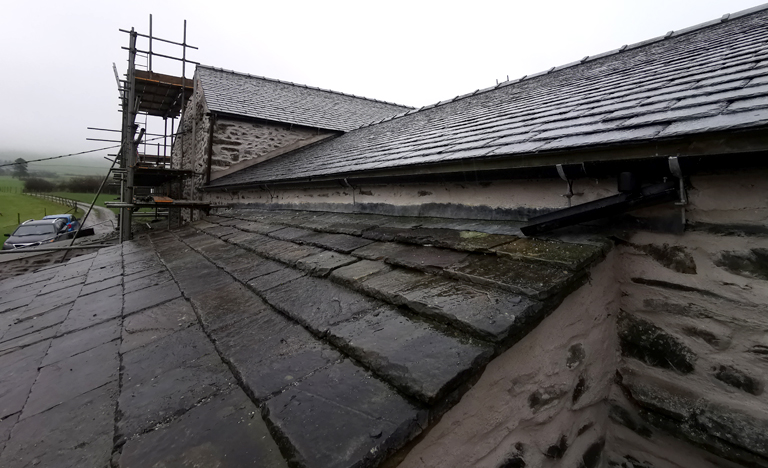
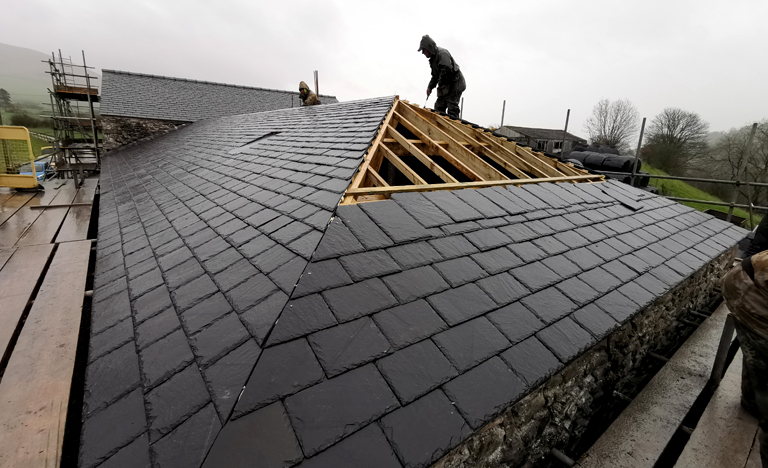
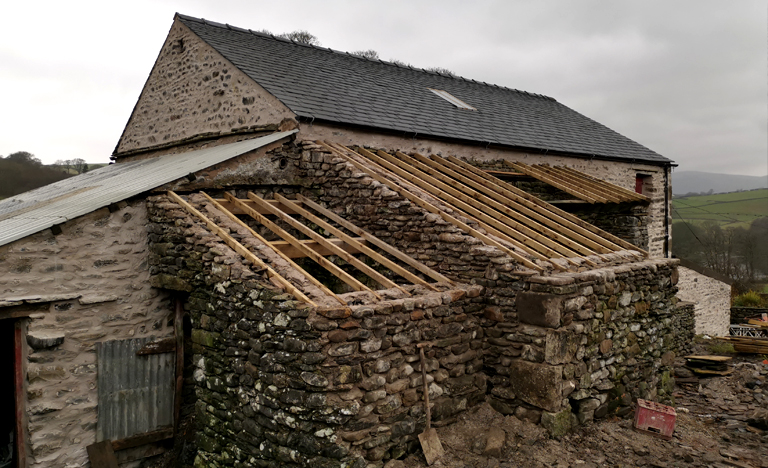

“We cannot thank you enough for all the hard work you have put into viewing, taking notes, drawing plans, setting up tenders and overall project managing of what became ‘quite an operation.’ I can honestly say it has been a ‘Phoenix rising from the Ashes’ moment. The barns are truly splendid, and I just walk up there, see the barns and smile.” Client
Crosby Granger Architects have made three senior promotions in response to our ambitious growth plans and the increasing demand for our heritage consultancy services.
Our award-winning practice has long established expertise in projects involving the care, repair and adaptation of historic buildings, as well as new designs for sensitive sites.
From the scholarly restoration of churches and historic houses across the north of England to master planning for owners of large private estates, Cumbrian clients include the National Trust, Holker Hall, Leighton Hall, Levens Hall and Muncaster Castle. The practice also has clients, including independent schools, in Co. Durham, Cheshire, the Midlands and London.
#heritage #conservation #worldheritagesite #lakedistrict #coniston #vernacular #ldnp #aonb #nationalpark #kendal #vernaculararchitecture #ecclesiastical #crosbygranger #design #independentschools #spab
Apr 12

GREAT NEWS! Crosby Granger Architects have made three senior promotions in response to our ambitious growth plans and the increasing demand for our heritage consultancy services.
Gordon Blunt joined the practice in September 2020 and is tasked with managing and improving the studio’s production of information, knowledge sharing and providing technical oversight on major projects.
Co-founder Chris Granger said: “We have a solid foundation in the heritage sector from which to expand our work and for which we are seeing increasing demand. So we are very pleased about the three appointments.
“We also act as specialist consultants to other architects, surveyors and estate managers who need high-level building conservation advice or technical guidance. They are often wrestling alone with the same problems we are tackling with our bigger team of experts.
#heritage #conservation #worldheritagesite #lakedistrict #coniston #ullockmoss #levenshall #vernacular #ldnp #aonb #nationalpark #kendal #vernaculararchitecture #ecclesiastical #crosbygranger #design #independentschools #spab
Apr 12

GREAT NEWS! Crosby Granger Architects have made three senior promotions in response to our ambitious growth plans and the increasing demand for our heritage consultancy services.
Amy Redman has been with the firm since January 2022 after completing the SPAB Scholarship. Amy will lead on growing the office’s heritage conservation reputation while strengthening existing team members knowledge and skills in this field.
Andrew Bodenham who started at Crosby Granger Architects in January 2019, is leading the practice’s research and development in the use of traditional materials and highlighting its work in historic settings.
Co-founder Chris Granger said: “We have a solid foundation in the heritage sector from which to expand our work and for which we are seeing increasing demand. So we are very pleased about the three appointments.
“We also act as specialist consultants to other architects, surveyors and estate managers who need high-level building conservation advice or technical guidance. They are often wrestling alone with the same problems we are tackling with our bigger team of experts.
#heritage #conservation #worldheritagesite #lakedistrict #coniston #ullockmoss #levenshall #vernacular #ldnp #aonb #nationalpark #kendal #vernaculararchitecture #ecclesiastical #crosbygranger #design #independentschools #spab
Apr 12
