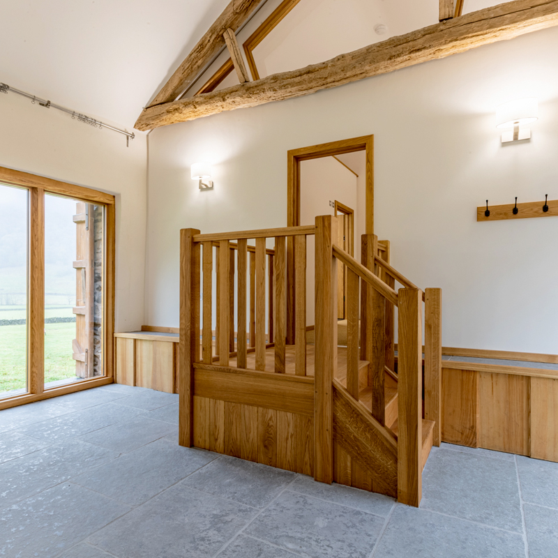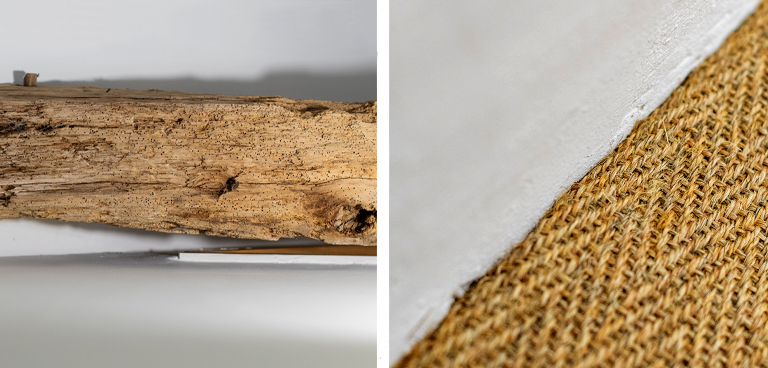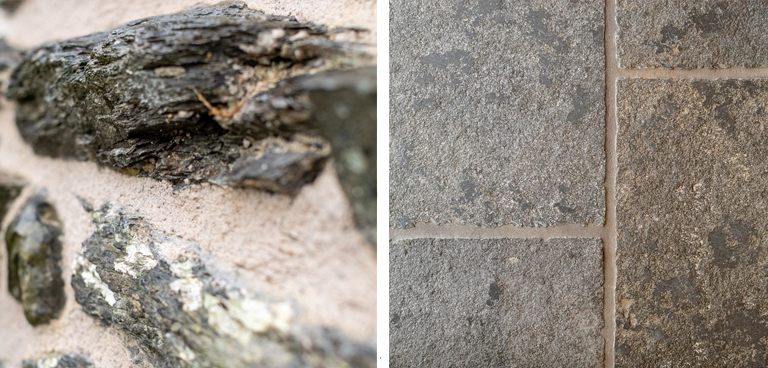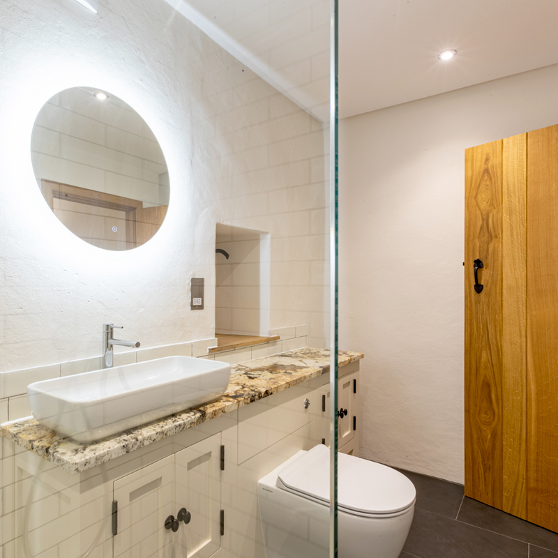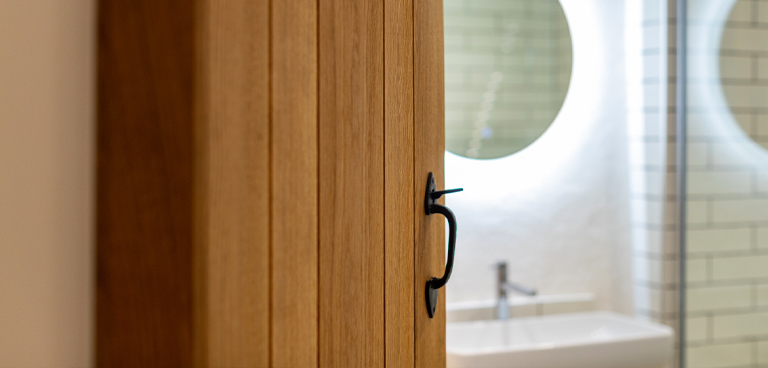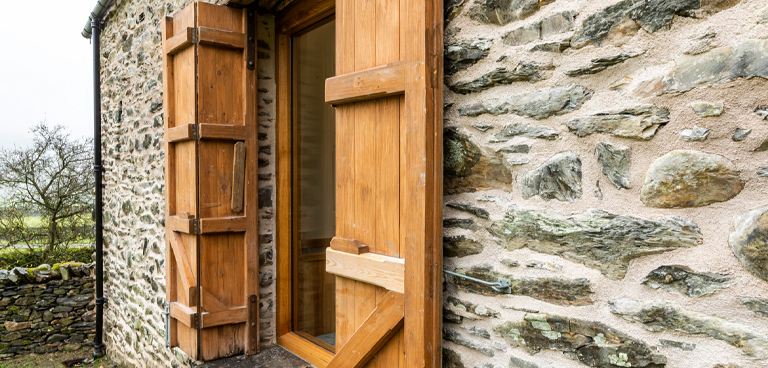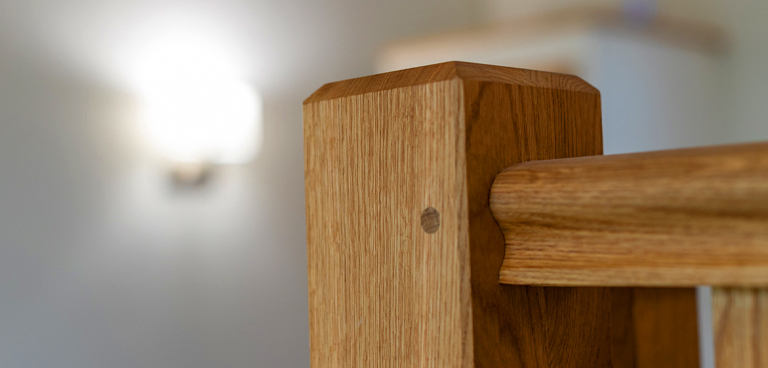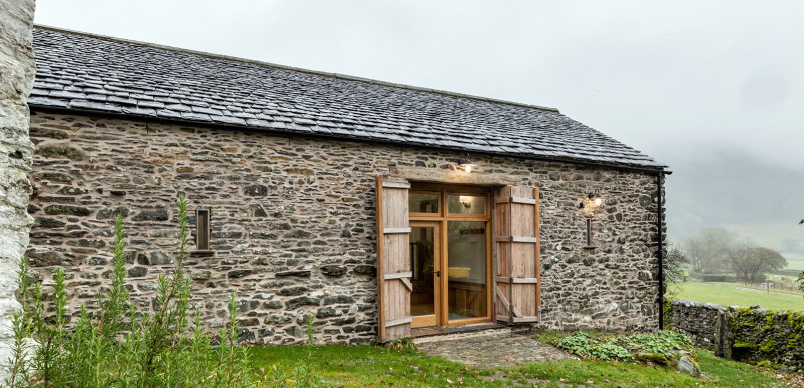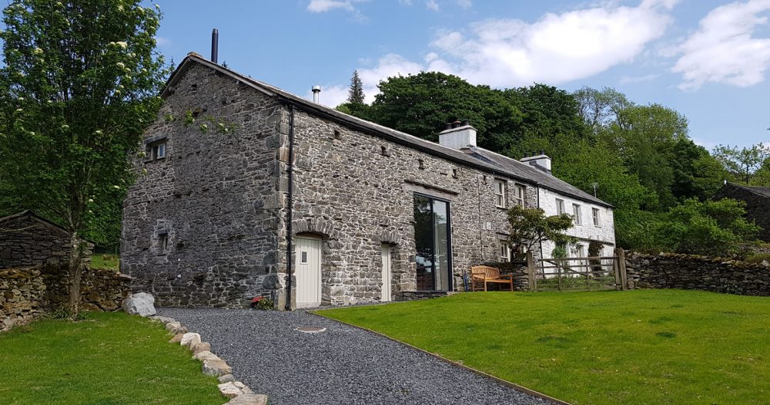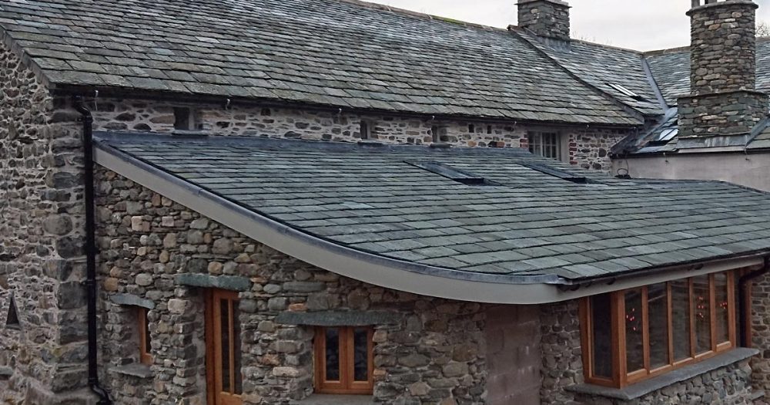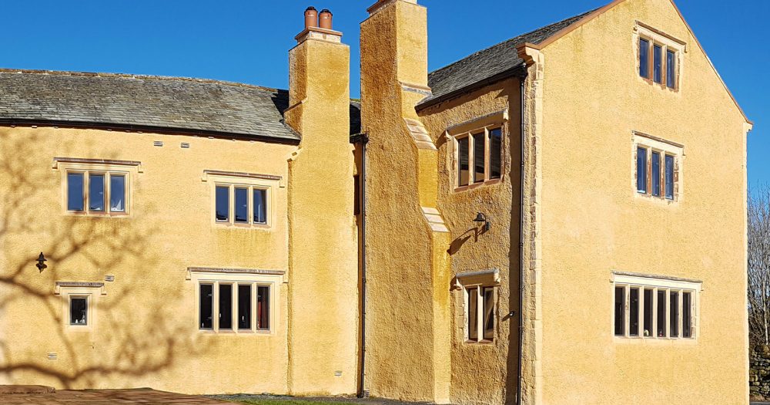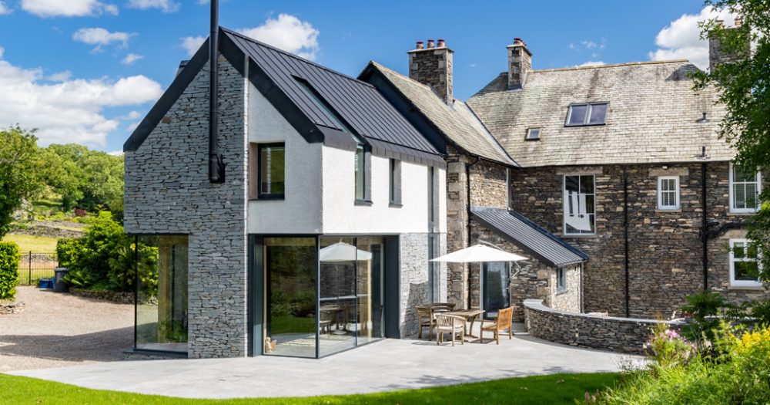The proposals were carefully designed to minimize external change so as to respect and preserve the amenity of the main house with minimal windows and parking kept away from the house and barn.
The new glazed doors were a simple design in oak and recessed behind the existing barn doors which are retained. This allowed them to be hidden when the barn doors are closed allowing the building to retain its agricultural feel. When the barn doors are open the recessed oak doors will minimize their impact and still retain a sense of agricultural use by their lack of painted or highly detailed finish.
The new black painted guttering and downpipes are cast iron to and with clay gulleys to below ground drainage. The new and existing window openings and new doors have been varnished oak frames with simple plain rebates fitted double glazing.


