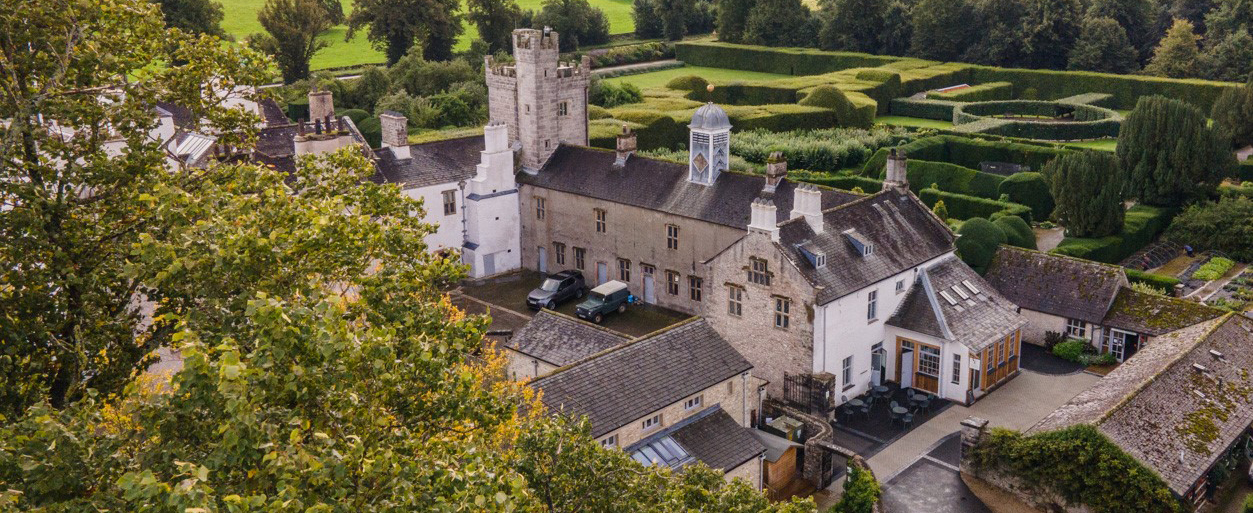
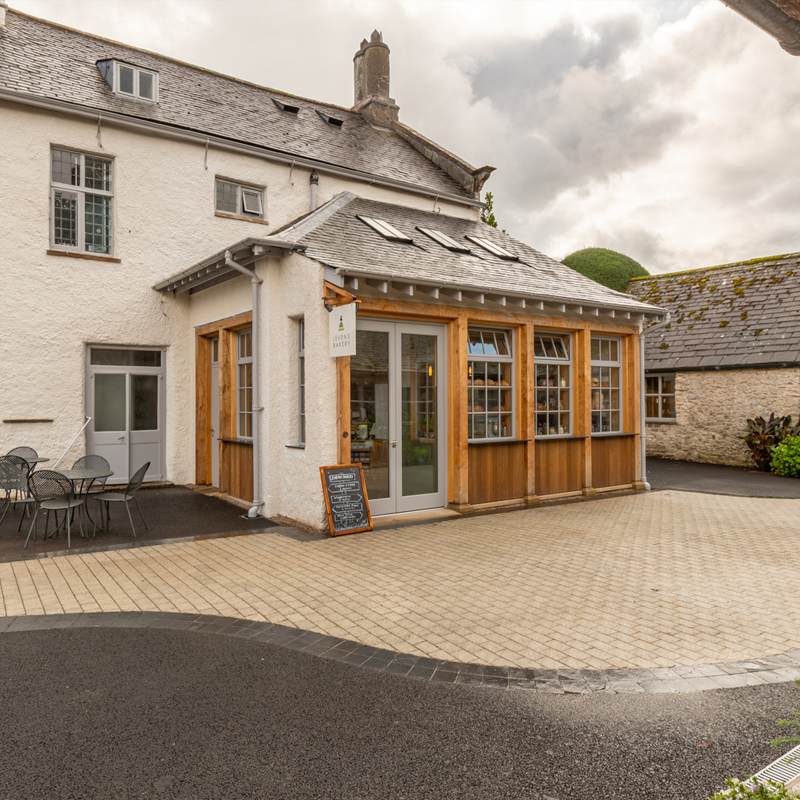
Levens Hall sits within a former medieval deer park, in an area of gently undulating pasture farming and woodland, just outside of the southern boundary of the Lake District National Park. The site is best known for its gardens, with the reportedly oldest topiary garden in the world, sitting within Lakeland stone walls to the South. The Hall and Gardens are open to the public during the summer months, with the Parklands and Cafe open to the public all year round. The Estate welcome over 30,000 visitors per year.
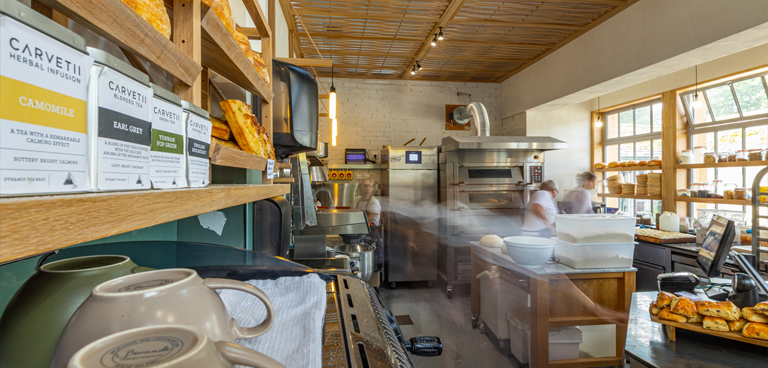
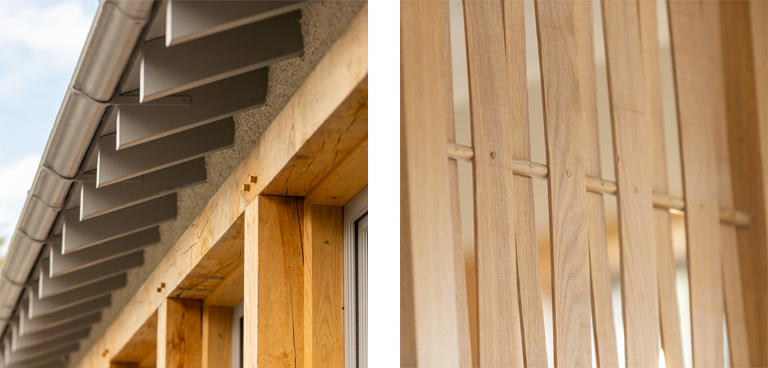
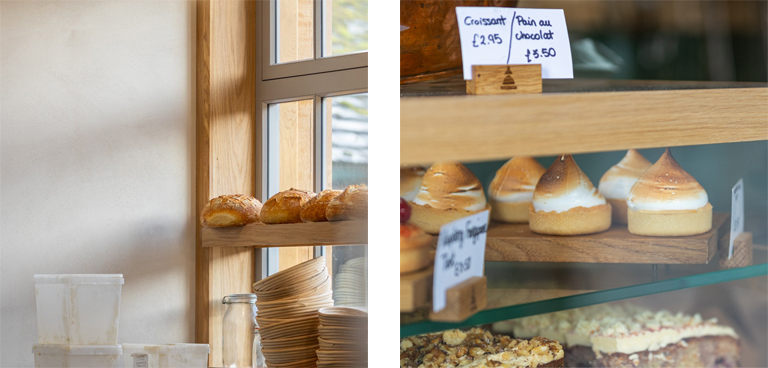
Attached to the Grade 1 listed West Wing was the former estate workshop used to house, repair, and maintain estate vehicles. In recent years the workshop had been left unused and had become alienated in the West courtyard which visitors frequently used. Crosby Granger Architects was appointed to redevelop the workshop into a new bakery creating a new use for the workshop whilst also alleviating pressure in the existing commercial kitchen at Levens Kitchen.
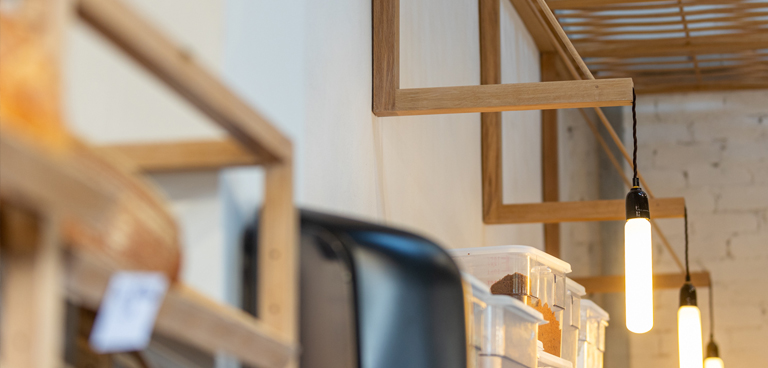
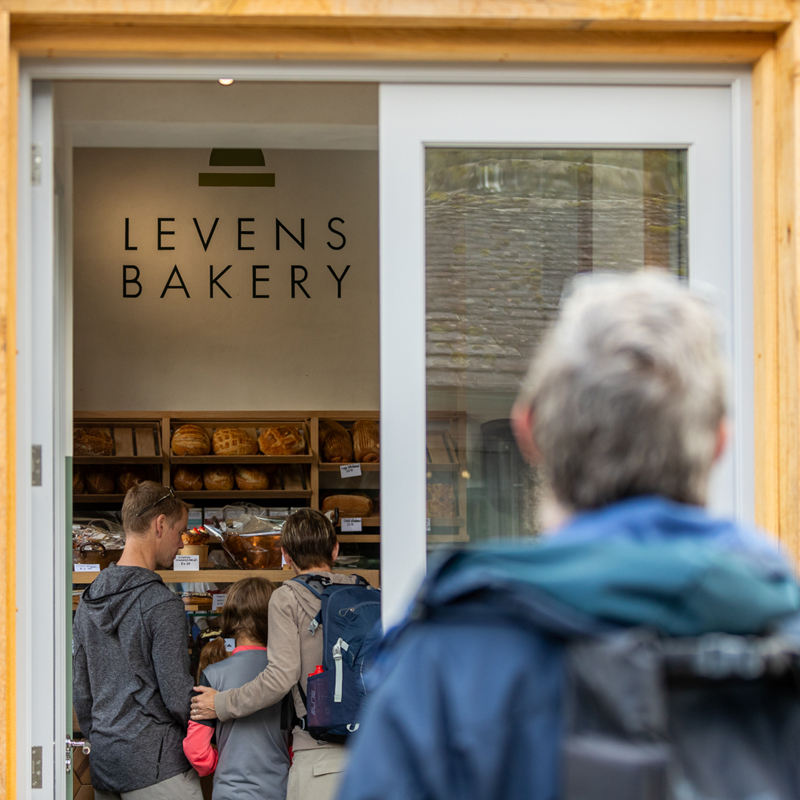

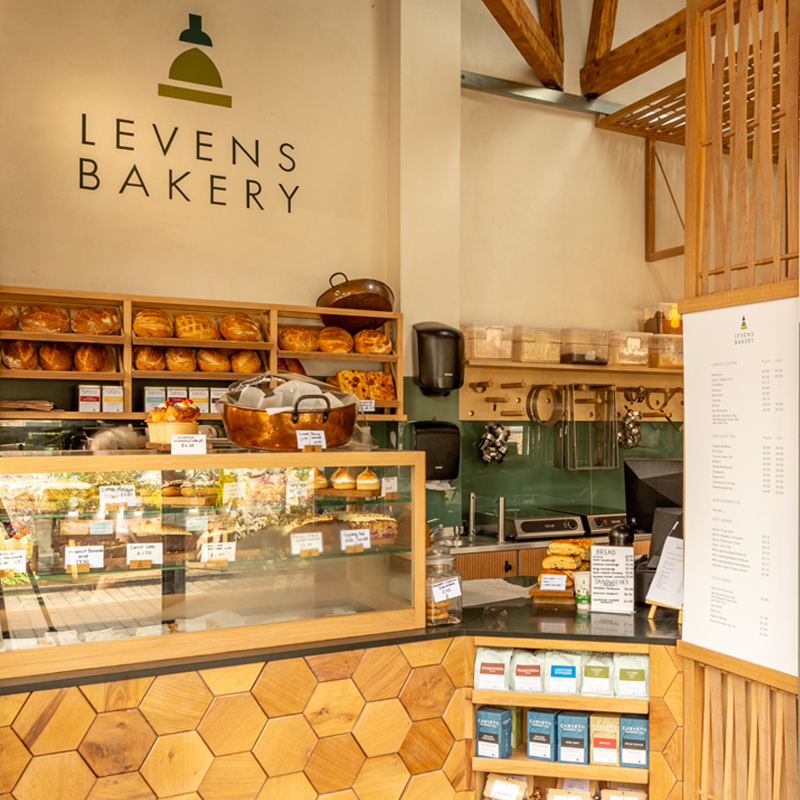
The existing workshop was built in the 1960’s and was constructed using unsuitable materials and construction methods isolating the building visually and physically from the surrounding listed buildings. As part of the development, the new bakery was fitted with new slim-line double-glazed windows and doors with the existing roof altered by adding sprocketed eaves, rooflights and natural wood-fibre insulation. These alterations ensured that the bakery sits comfortably amongst the surrounding buildings and is of appropriate quality to the wider Levens Hall Estate.
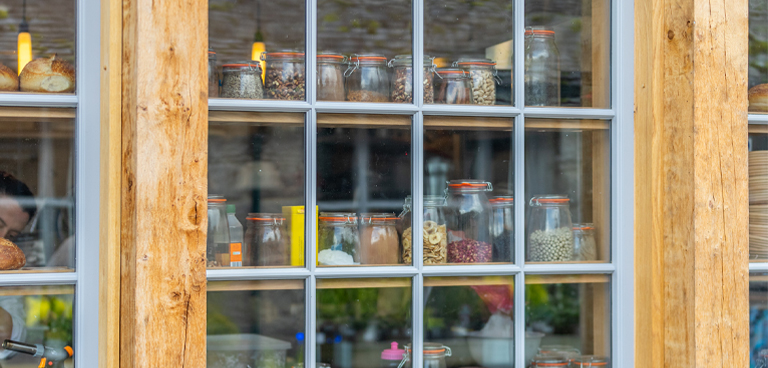
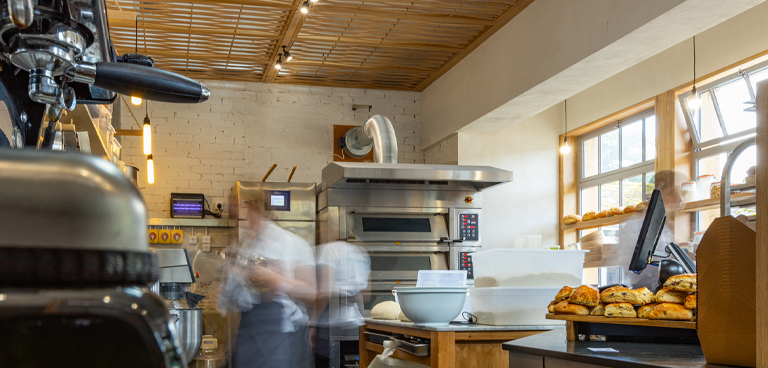
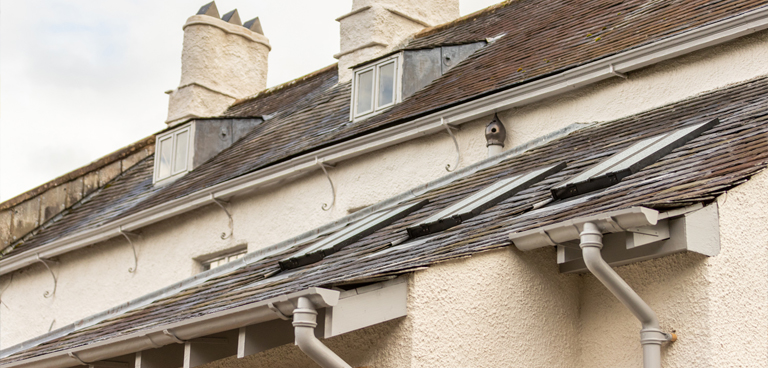
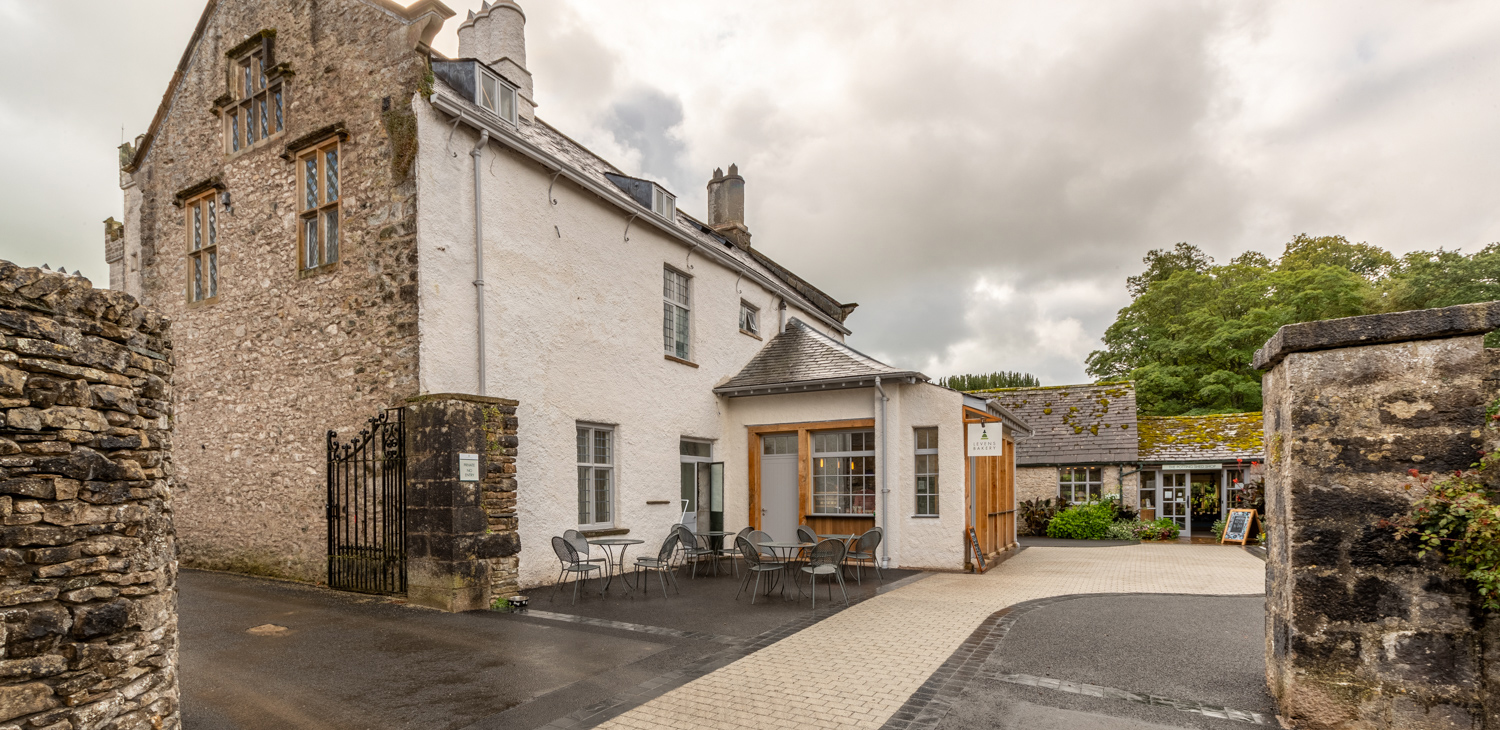
Crosby Granger Architects have made three senior promotions in response to our ambitious growth plans and the increasing demand for our heritage consultancy services.
Our award-winning practice has long established expertise in projects involving the care, repair and adaptation of historic buildings, as well as new designs for sensitive sites.
From the scholarly restoration of churches and historic houses across the north of England to master planning for owners of large private estates, Cumbrian clients include the National Trust, Holker Hall, Leighton Hall, Levens Hall and Muncaster Castle. The practice also has clients, including independent schools, in Co. Durham, Cheshire, the Midlands and London.
#heritage #conservation #worldheritagesite #lakedistrict #coniston #vernacular #ldnp #aonb #nationalpark #kendal #vernaculararchitecture #ecclesiastical #crosbygranger #design #independentschools #spab
Apr 12

GREAT NEWS! Crosby Granger Architects have made three senior promotions in response to our ambitious growth plans and the increasing demand for our heritage consultancy services.
Gordon Blunt joined the practice in September 2020 and is tasked with managing and improving the studio’s production of information, knowledge sharing and providing technical oversight on major projects.
Co-founder Chris Granger said: “We have a solid foundation in the heritage sector from which to expand our work and for which we are seeing increasing demand. So we are very pleased about the three appointments.
“We also act as specialist consultants to other architects, surveyors and estate managers who need high-level building conservation advice or technical guidance. They are often wrestling alone with the same problems we are tackling with our bigger team of experts.
#heritage #conservation #worldheritagesite #lakedistrict #coniston #ullockmoss #levenshall #vernacular #ldnp #aonb #nationalpark #kendal #vernaculararchitecture #ecclesiastical #crosbygranger #design #independentschools #spab
Apr 12

GREAT NEWS! Crosby Granger Architects have made three senior promotions in response to our ambitious growth plans and the increasing demand for our heritage consultancy services.
Amy Redman has been with the firm since January 2022 after completing the SPAB Scholarship. Amy will lead on growing the office’s heritage conservation reputation while strengthening existing team members knowledge and skills in this field.
Andrew Bodenham who started at Crosby Granger Architects in January 2019, is leading the practice’s research and development in the use of traditional materials and highlighting its work in historic settings.
Co-founder Chris Granger said: “We have a solid foundation in the heritage sector from which to expand our work and for which we are seeing increasing demand. So we are very pleased about the three appointments.
“We also act as specialist consultants to other architects, surveyors and estate managers who need high-level building conservation advice or technical guidance. They are often wrestling alone with the same problems we are tackling with our bigger team of experts.
#heritage #conservation #worldheritagesite #lakedistrict #coniston #ullockmoss #levenshall #vernacular #ldnp #aonb #nationalpark #kendal #vernaculararchitecture #ecclesiastical #crosbygranger #design #independentschools #spab
Apr 12
