Levens Hall sits within a former medieval deer park, in an area of gently undulating pasture farming and woodland, just outside of the southern boundary of the Lake District National Park. The site is bordered by the River Kent to the North and West, and the A6 to the East. The site is best known for its gardens, with the reportedly oldest topiary garden in the world, sitting within Lakeland stone walls to the South. The Hall is Grade I listed, as is the Parkland and Gardens associated with the Hall, as laid out by Guillaume Beaumont in the late 17th Century.
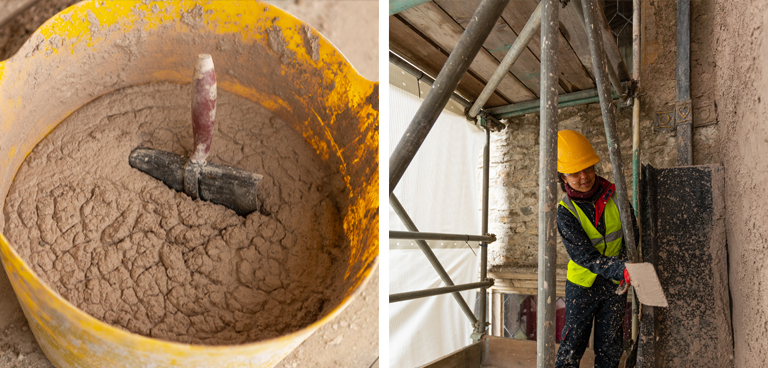
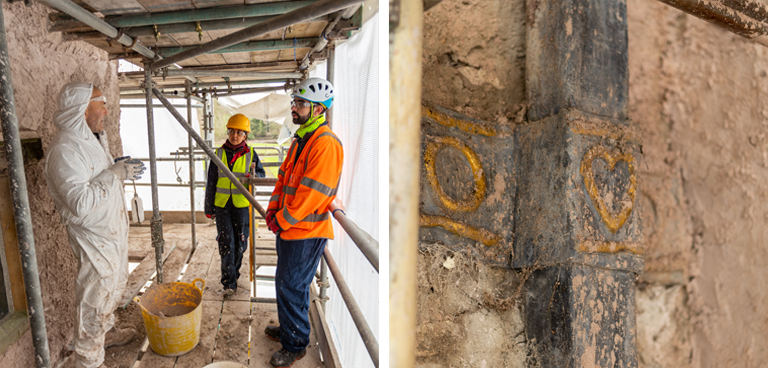
The estate is currently owned and occupied by the third generation of Bagot’s, Richard Bagot. The Hall and Gardens are open to the public during the Summer months, with the Parklands being an open resource for the general public all year-round. The Hall and Gardens welcome over 30,000 visitors per year.
The Hall is orientated with the principal elevation to the North, with the building on a North-South axis. The North tower, which is the subject of the proposed work, faces to the North, overlooking the principal drive. The Hall’s formal gardens are to the East and South, with the A6 highway, to the East, running parallel to the site. The Hall sits to the South-east of the Village of Levens.
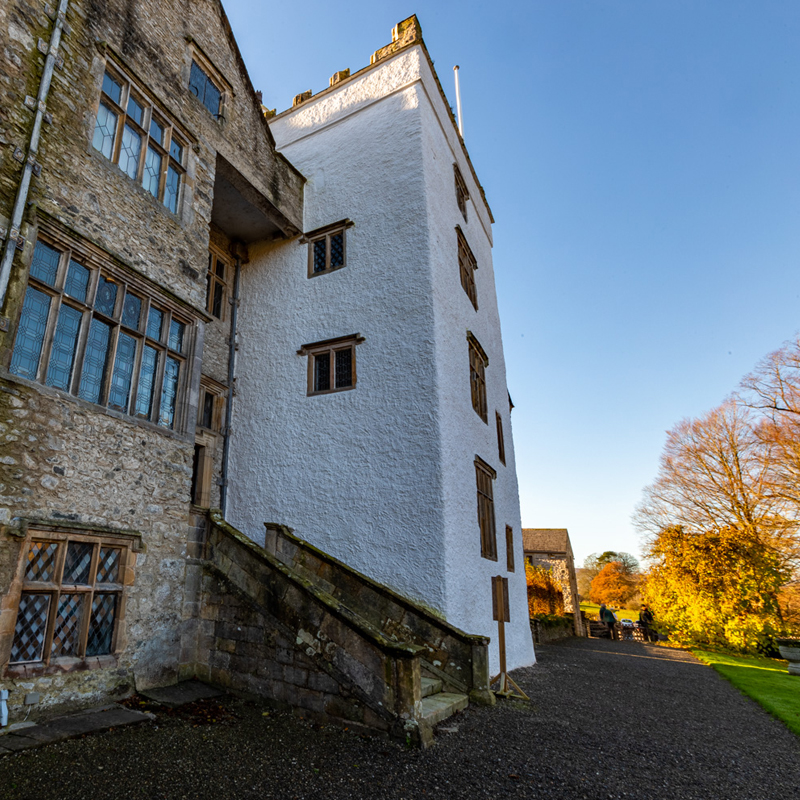
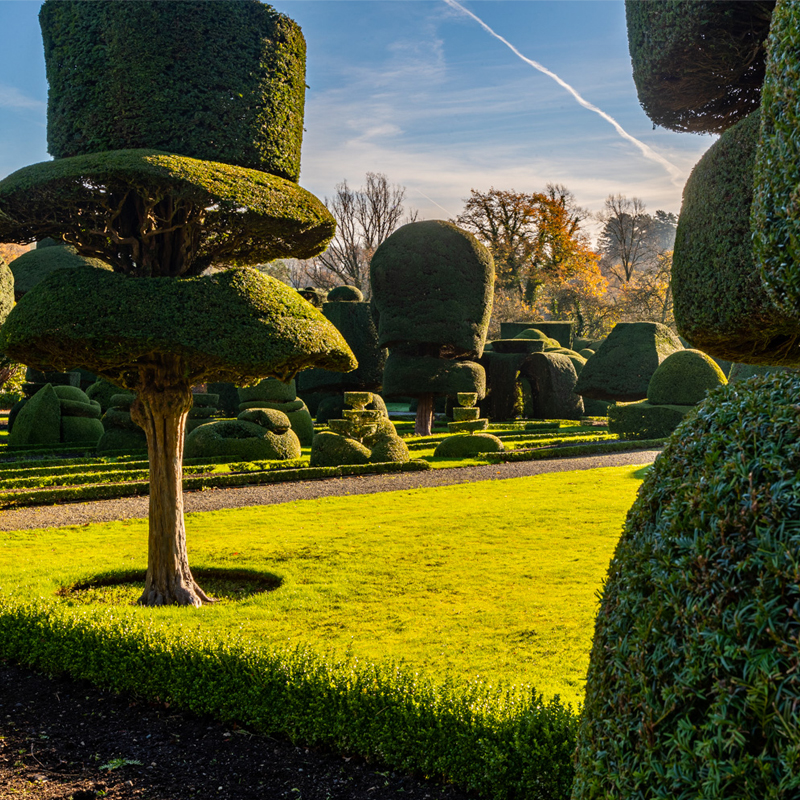
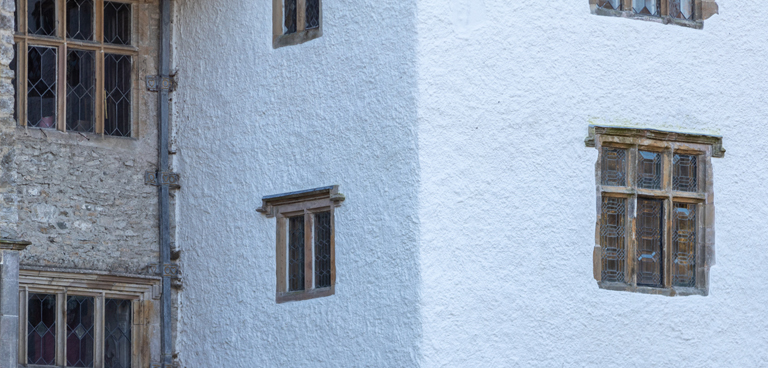
Crosby Granger Architects have been appointed to repair the North Tower and make External fabric repairs, specifically:
Replacement of damaging cementitious render and pointing, with traditional lime mortar, to the North Tower. Traditional Limewash finish to follow the rough-cast coating. Associated repairs to the North Tower, including re-roofing the hipped slate roofs, parapet stone repairs, renewal of lead details and internal plaster repairs.
These works and any future repair proposals will ultimately ensure that this much-cherished Elizabethan Hall is repaired and maintained in a safe and proper manner, allowing it to sustain and secure its viable future as a private residence and publicly open tourist attraction.
Crosby Granger Architects have made three senior promotions in response to our ambitious growth plans and the increasing demand for our heritage consultancy services.
Our award-winning practice has long established expertise in projects involving the care, repair and adaptation of historic buildings, as well as new designs for sensitive sites.
From the scholarly restoration of churches and historic houses across the north of England to master planning for owners of large private estates, Cumbrian clients include the National Trust, Holker Hall, Leighton Hall, Levens Hall and Muncaster Castle. The practice also has clients, including independent schools, in Co. Durham, Cheshire, the Midlands and London.
#heritage #conservation #worldheritagesite #lakedistrict #coniston #vernacular #ldnp #aonb #nationalpark #kendal #vernaculararchitecture #ecclesiastical #crosbygranger #design #independentschools #spab
Apr 12

GREAT NEWS! Crosby Granger Architects have made three senior promotions in response to our ambitious growth plans and the increasing demand for our heritage consultancy services.
Gordon Blunt joined the practice in September 2020 and is tasked with managing and improving the studio’s production of information, knowledge sharing and providing technical oversight on major projects.
Co-founder Chris Granger said: “We have a solid foundation in the heritage sector from which to expand our work and for which we are seeing increasing demand. So we are very pleased about the three appointments.
“We also act as specialist consultants to other architects, surveyors and estate managers who need high-level building conservation advice or technical guidance. They are often wrestling alone with the same problems we are tackling with our bigger team of experts.
#heritage #conservation #worldheritagesite #lakedistrict #coniston #ullockmoss #levenshall #vernacular #ldnp #aonb #nationalpark #kendal #vernaculararchitecture #ecclesiastical #crosbygranger #design #independentschools #spab
Apr 12

GREAT NEWS! Crosby Granger Architects have made three senior promotions in response to our ambitious growth plans and the increasing demand for our heritage consultancy services.
Amy Redman has been with the firm since January 2022 after completing the SPAB Scholarship. Amy will lead on growing the office’s heritage conservation reputation while strengthening existing team members knowledge and skills in this field.
Andrew Bodenham who started at Crosby Granger Architects in January 2019, is leading the practice’s research and development in the use of traditional materials and highlighting its work in historic settings.
Co-founder Chris Granger said: “We have a solid foundation in the heritage sector from which to expand our work and for which we are seeing increasing demand. So we are very pleased about the three appointments.
“We also act as specialist consultants to other architects, surveyors and estate managers who need high-level building conservation advice or technical guidance. They are often wrestling alone with the same problems we are tackling with our bigger team of experts.
#heritage #conservation #worldheritagesite #lakedistrict #coniston #ullockmoss #levenshall #vernacular #ldnp #aonb #nationalpark #kendal #vernaculararchitecture #ecclesiastical #crosbygranger #design #independentschools #spab
Apr 12
