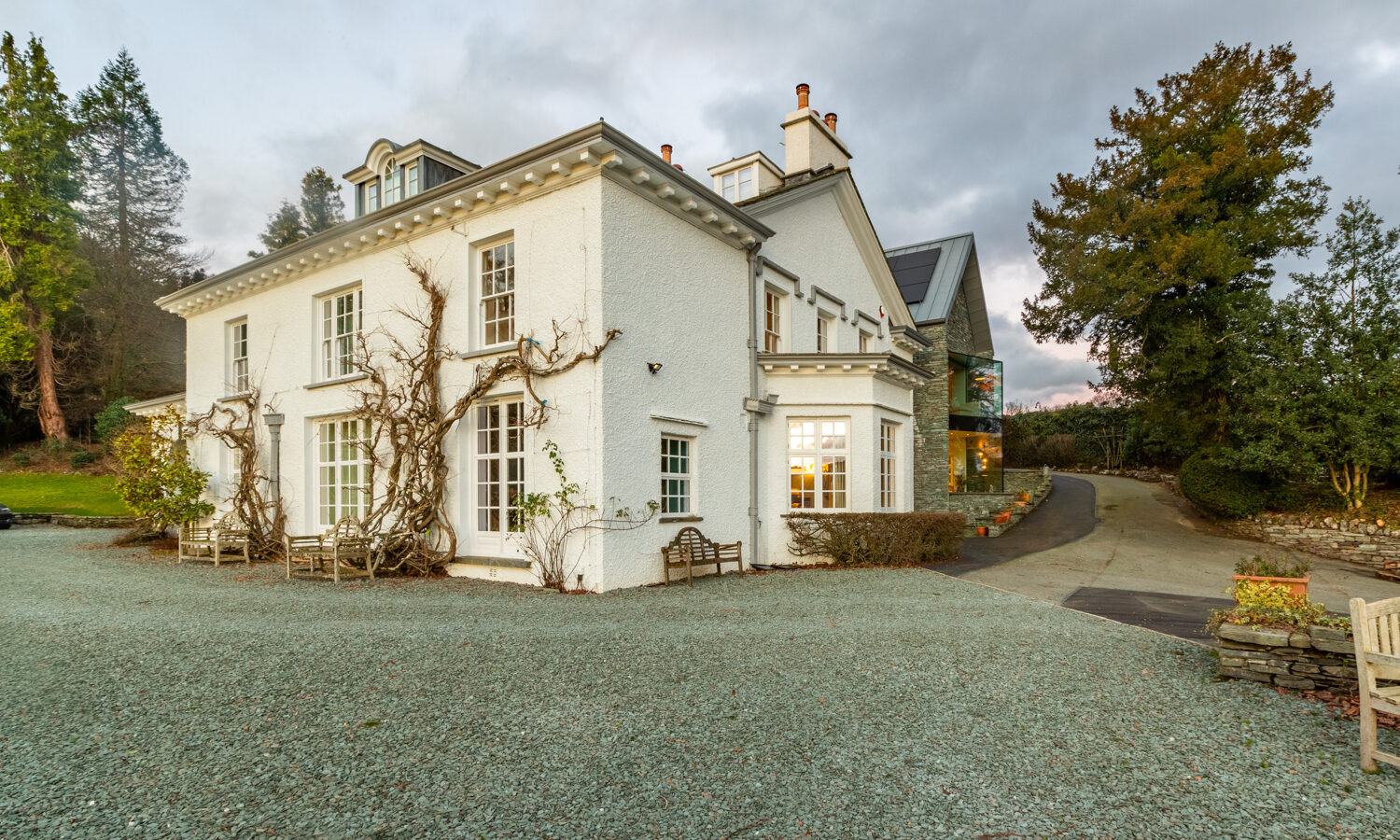
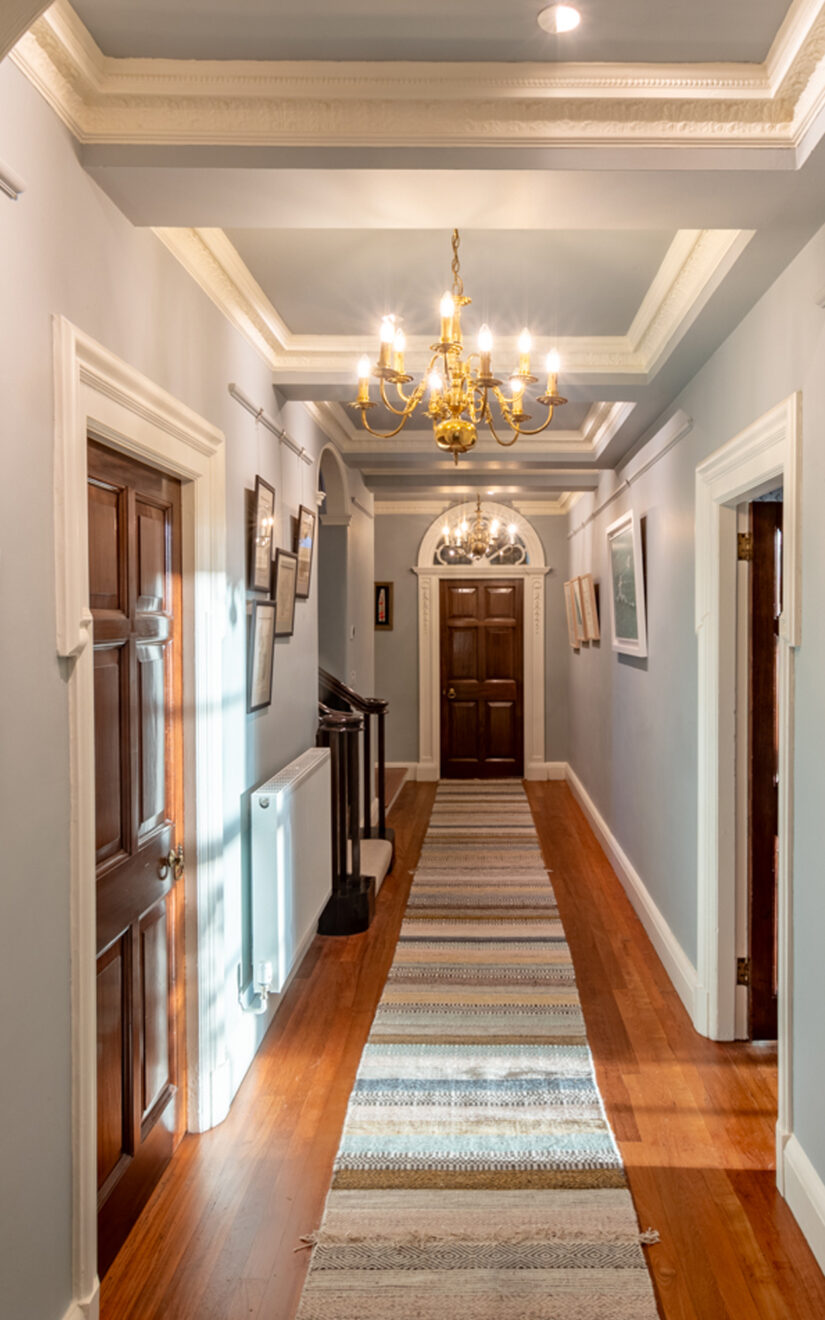
This residential project aimed to revitalize and expand an existing Lake District non-designated heritage asset (originating from c.1536), addressing improvements attempted through repeated planning applications over the past 40 years but not carried out. The client’s vision was to craft a spacious, dynamic, and design-centric concept, involving the replacement of an outdated single-story kitchen and family room. Crucial to the project was the enhancement of panoramic views showcasing the breathtaking landscape—a feature overlooked in the original structure.
Additionally, the proposal prioritized the restoration of thermal and airtight efficiencies, which had gradually failed. This comprehensive undertaking sought to seamlessly integrate modern design elements while enhancing and clients exposure to the essence of the scenic surroundings. The revitalization effort extended beyond mere cosmetic improvements. A holistic approach addressed the property’s infrastructure, leading to the rewiring and replumbing of the original house.
This extensive undertaking included the integration of solar PV panels, installation of new gas boilers, and the implementation of augmented insulation measures, both in the newly added extension and the existing structure. Such meticulous attention to detail not only adhered to contemporary standards but also underscored the project’s commitment to sustainability and environmental considerations.
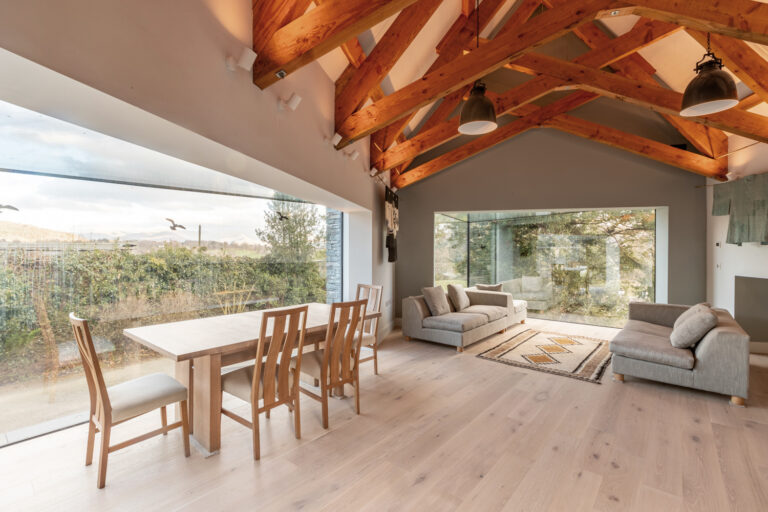
Crosby Granger Architects assumed the role of the design team leader, taking charge of overseeing and orchestrating the broader design team, which included the Quantity Surveyor (QS) Structural Engineer (SE), Kitchen and Lighting Designers. Following Tender, Carr Construction and Restoration Ltd were integrated into the team, working collaboratively within the project team, their subcontractors ensured a cohesive and streamlined approach to the projects design and its delivery.
In testimony to the effectiveness of this collaborative model, the main contractor expressed appreciation, stating, “Despite the inherent complexities of the project, Crosby Granger Architects Ltd exhibited unwavering attention to detail, precision, and excellent communication. This allowed for a well-executed collaboration, ultimately bringing forth an inspiring and functional space. Our working relationship with CGA is consistently a pleasure, and we eagerly anticipate our next joint endeavor.”
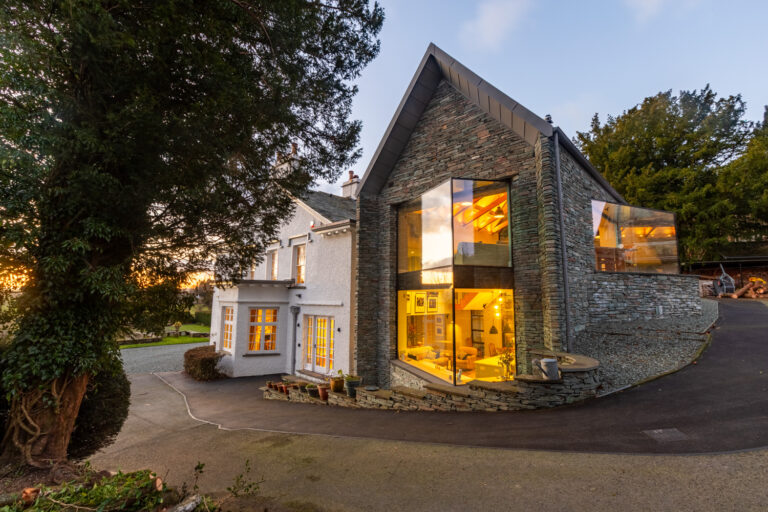
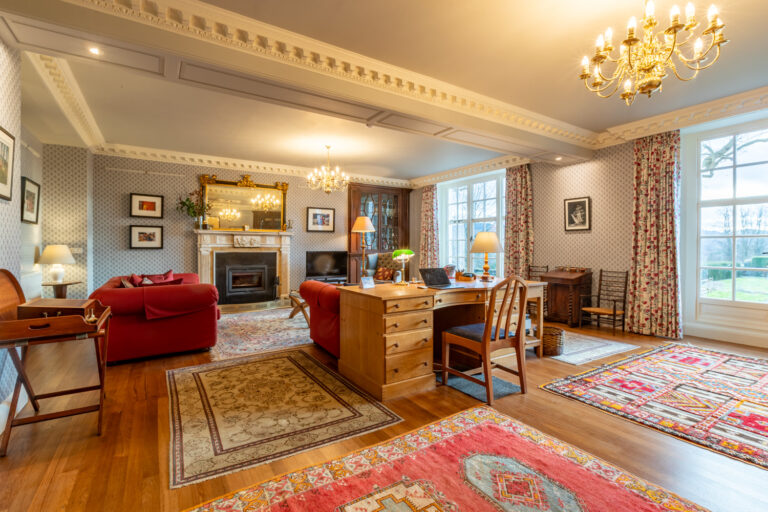
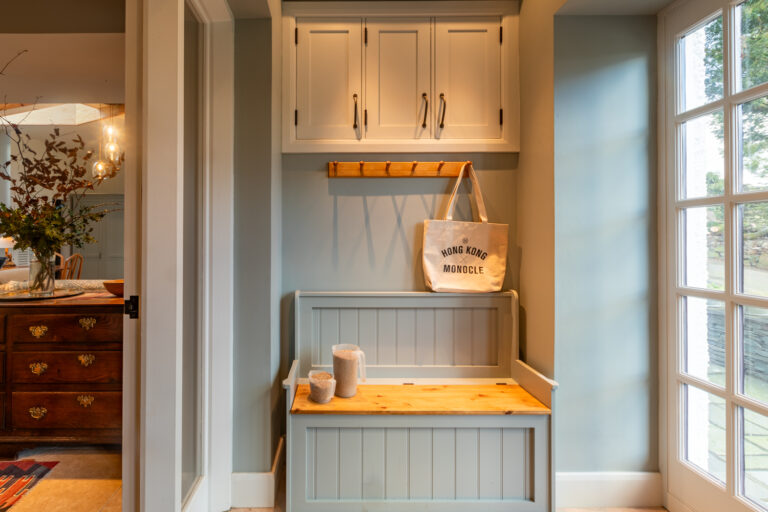
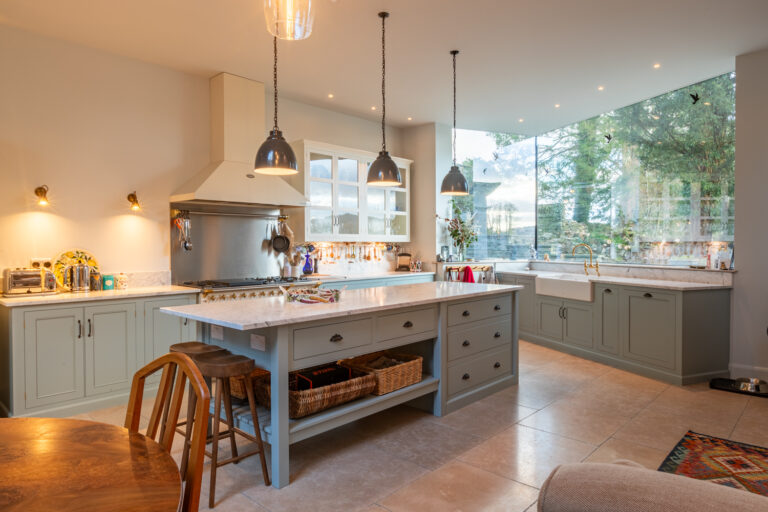
The project has not only met but surpassed the expectations outlined in the client’s meticulously defined brief which adhered to a design-led strategy from its inception. Throughout this meticulous design process, our focus extended beyond mere aesthetics, with a concerted effort to enhance the thermal efficiencies of the existing house. This strategic improvement not only elevated comfort levels but also addressed long-term viability concerns by eliminating areas susceptible to cold, damp, and their associated problems.
The comprehensive enhancements extended to the implementation of a new Mechanical and Electrical (M&E) system, harmonizing with advanced technology in heating, lighting and its controls. This integration serves a dual purpose: to enhance the overall environment and to strategically reduce running costs while simplifying operational complexities. The architectural expression of the extension is a testament to our commitment, exhibiting bold and exciting characteristics while remaining considerate of its immediate and distant context.
Nestled behind the existing house and amidst a collection of traditional agricultural structures, the design thoughtfully directs key views toward the distant fells of the Lake District. This extension not only meets but elegantly surpasses the key client needs, successfully maximizing daylight and immersing the building’s occupants in the immediate surroundings.

Crosby Granger Architects have made three senior promotions in response to our ambitious growth plans and the increasing demand for our heritage consultancy services.
Our award-winning practice has long established expertise in projects involving the care, repair and adaptation of historic buildings, as well as new designs for sensitive sites.
From the scholarly restoration of churches and historic houses across the north of England to master planning for owners of large private estates, Cumbrian clients include the National Trust, Holker Hall, Leighton Hall, Levens Hall and Muncaster Castle. The practice also has clients, including independent schools, in Co. Durham, Cheshire, the Midlands and London.
#heritage #conservation #worldheritagesite #lakedistrict #coniston #vernacular #ldnp #aonb #nationalpark #kendal #vernaculararchitecture #ecclesiastical #crosbygranger #design #independentschools #spab
Apr 12

GREAT NEWS! Crosby Granger Architects have made three senior promotions in response to our ambitious growth plans and the increasing demand for our heritage consultancy services.
Gordon Blunt joined the practice in September 2020 and is tasked with managing and improving the studio’s production of information, knowledge sharing and providing technical oversight on major projects.
Co-founder Chris Granger said: “We have a solid foundation in the heritage sector from which to expand our work and for which we are seeing increasing demand. So we are very pleased about the three appointments.
“We also act as specialist consultants to other architects, surveyors and estate managers who need high-level building conservation advice or technical guidance. They are often wrestling alone with the same problems we are tackling with our bigger team of experts.
#heritage #conservation #worldheritagesite #lakedistrict #coniston #ullockmoss #levenshall #vernacular #ldnp #aonb #nationalpark #kendal #vernaculararchitecture #ecclesiastical #crosbygranger #design #independentschools #spab
Apr 12

GREAT NEWS! Crosby Granger Architects have made three senior promotions in response to our ambitious growth plans and the increasing demand for our heritage consultancy services.
Amy Redman has been with the firm since January 2022 after completing the SPAB Scholarship. Amy will lead on growing the office’s heritage conservation reputation while strengthening existing team members knowledge and skills in this field.
Andrew Bodenham who started at Crosby Granger Architects in January 2019, is leading the practice’s research and development in the use of traditional materials and highlighting its work in historic settings.
Co-founder Chris Granger said: “We have a solid foundation in the heritage sector from which to expand our work and for which we are seeing increasing demand. So we are very pleased about the three appointments.
“We also act as specialist consultants to other architects, surveyors and estate managers who need high-level building conservation advice or technical guidance. They are often wrestling alone with the same problems we are tackling with our bigger team of experts.
#heritage #conservation #worldheritagesite #lakedistrict #coniston #ullockmoss #levenshall #vernacular #ldnp #aonb #nationalpark #kendal #vernaculararchitecture #ecclesiastical #crosbygranger #design #independentschools #spab
Apr 12
