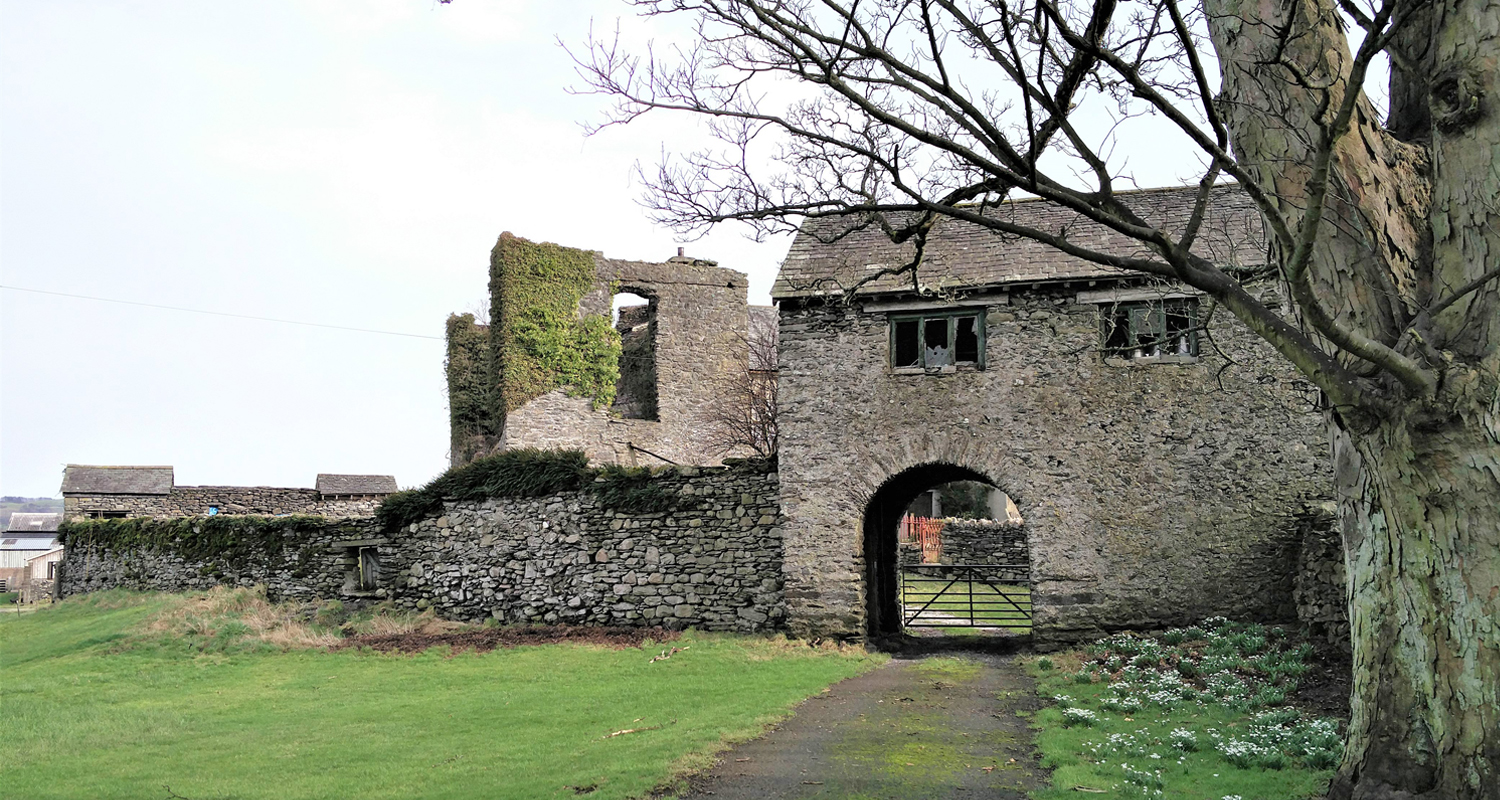
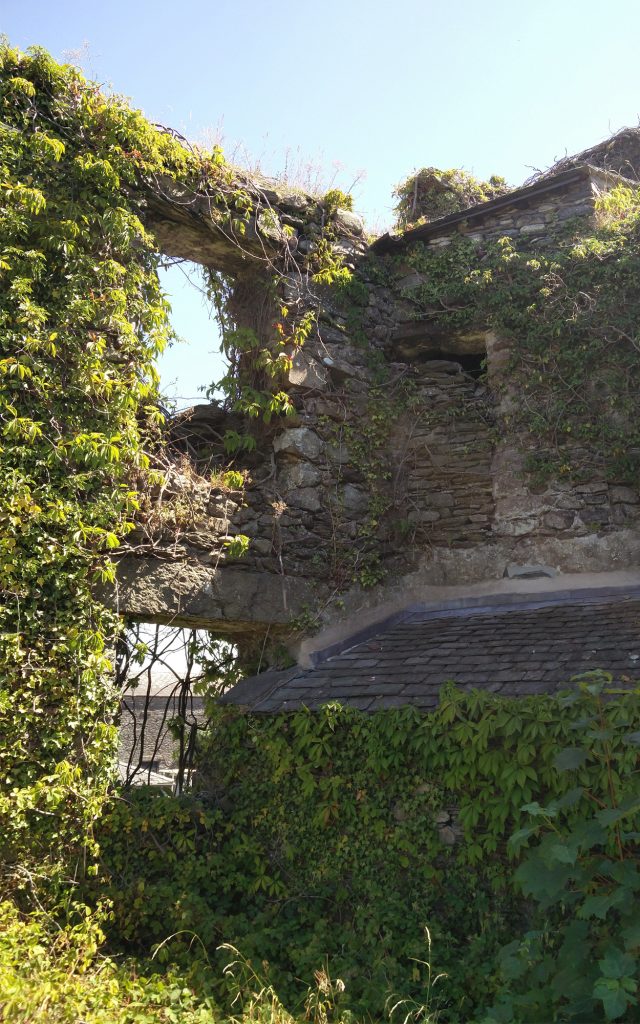
Crosby Granger Architects were awarded the project to carry out the analytical architectural investigation, costed condition survey and feasibility study for development of the fortified house of Burneside Hall South Lakeland and the Ruinous Gleaston Castle, Cumbria.
The project’s aim was to carry out full historical assessments of the sites in order to better understand the significance and their social and political history within the region between the 14th and 16th Century. Full condition surveys and structural surveys were also carried out, which included costed recommendations for repair.
The project also required Crosby Granger Architects to appraise the repair costs and produce a feasibility study for the appropriate conservation and if appropriate, the sustainable reuse of each site in order to ensure their removal from the Heritage at Risk Register. Options appraisals for both sites were carried out, with costed plans put forward in a final recommendation report to assist with grant funding.
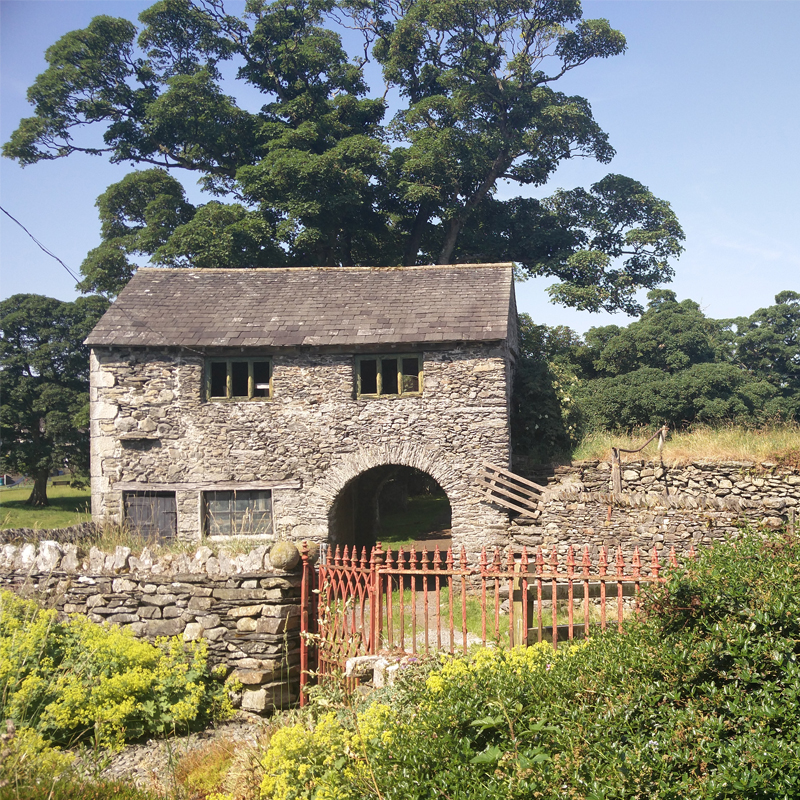
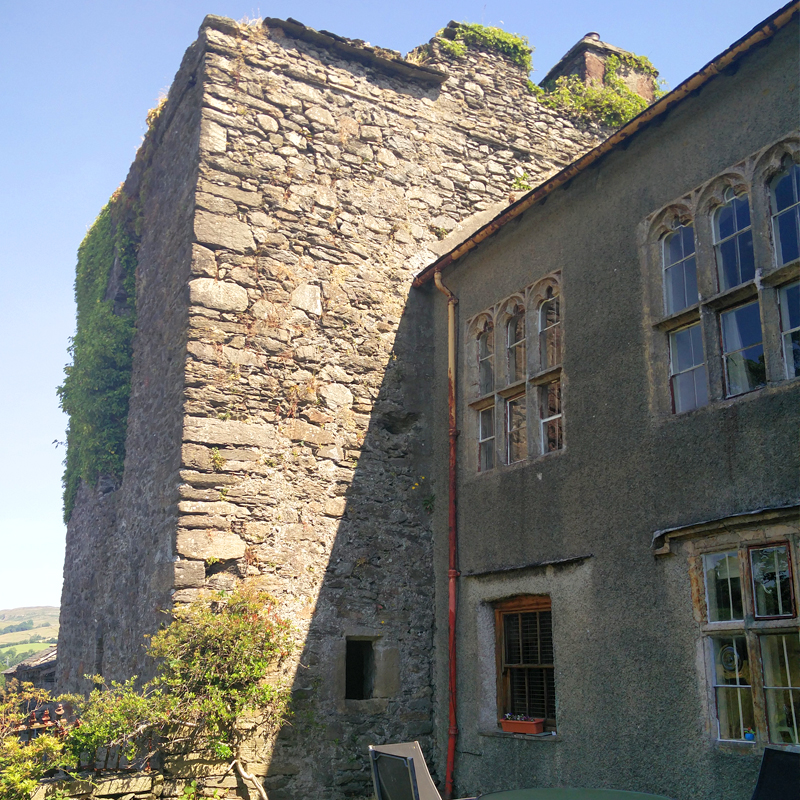
The feasibility study of the sites explored the future management and development, taking into account:
• Historic, architectural and archaeological significance,
• Repair and development costs,
• Funding options,
• Planning constraints/opportunities.
DISCIPLINES COVERED IN COMMISSION:
• Site evaluation and historic building assessments, including condition and structural surveys,
• Assessment of historic, architectural and archaeological significance,
• Undertaking options appraisals and feasibility studies for the sympathetic repair and conservation of the buildings,
• Stakeholder engagement and developing proposals that enable the sustainable management of each site.
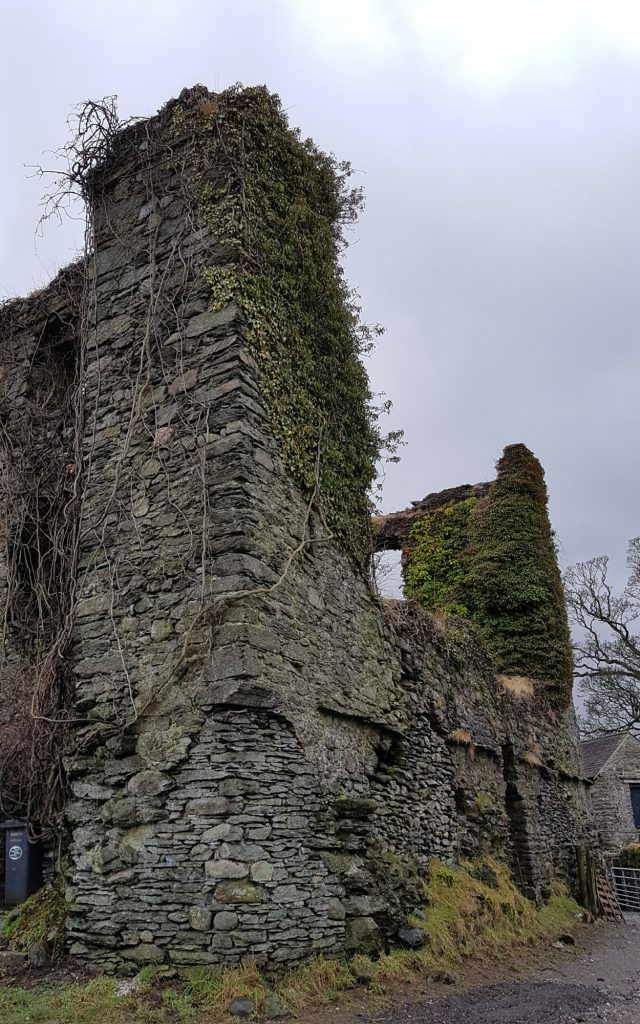

Crosby Granger Architects are delighted to be shortlisted for the 2024 RICS North West Community Benefit award. Victory in the regional awards can lead to national recognition for our work and efforts in the Heritage and Conservation Sector.
#heritage #conservation #ldnp #unescoworldheritage #vernacular #aonb #kendal #vernaculararchitecture #crosbygranger #design #RICS #heritage #northwest
Mar 18

Crosby Granger Architects are delighted to be shortlisted (again!) for the 2024 RICS North West Residential Development award. Victory in the regional awards can lead to national recognition for our work and efforts in the Heritage and Conservation Sector.
#heritage #conservation #ldnp #unescoworldheritage #vernacular #aonb #kendal #vernaculararchitecture #ecclesiastical #crosbygranger #design #RICS #heritage #northwest
Mar 18

A great shot from our time on the roof at Thurland Castle which was made safe by the team at @abseil_commercial_ltd . Our condition survey will inform future phases of work which will add long term resilience and durability to this wonderful Grade II* Castle by Paley and Austin. has been converted into apartments. Surrounded by a moat, and located in parkland, Thurland Castle was originally a defensive structure, one of a number of castles in the Lune Valley. #heritage #conservation #vernacular #aonb #nationalpark #kendal #vernaculararchitecture #castle #crosbygranger #design #paleyandaustin
Mar 18
