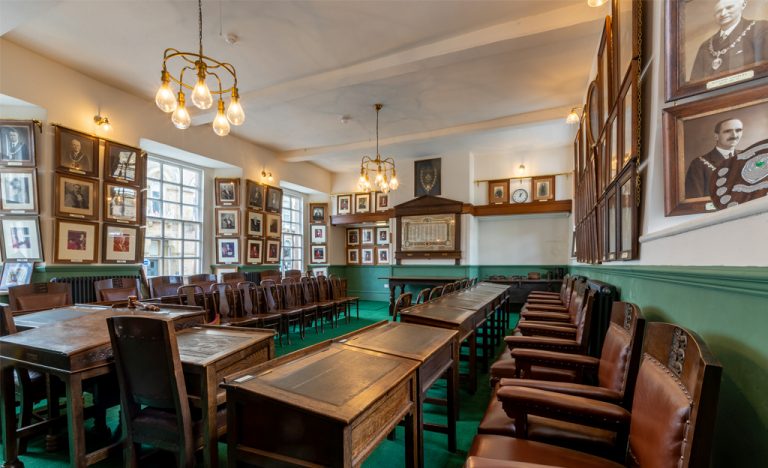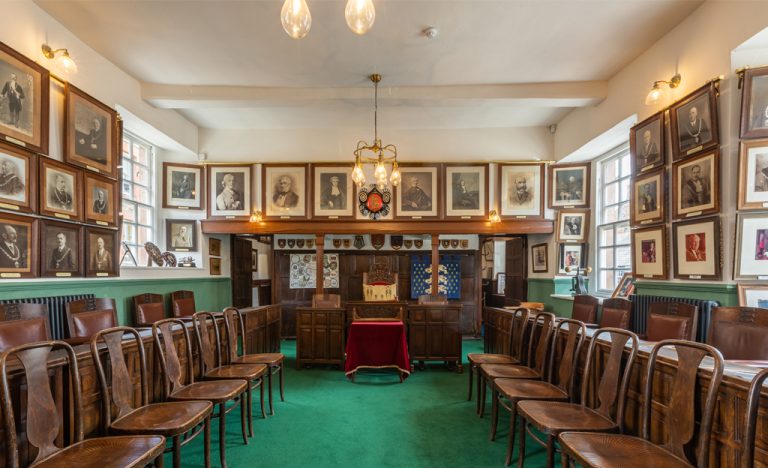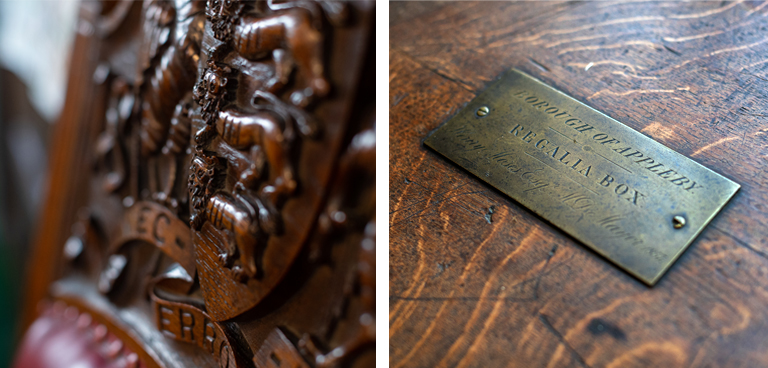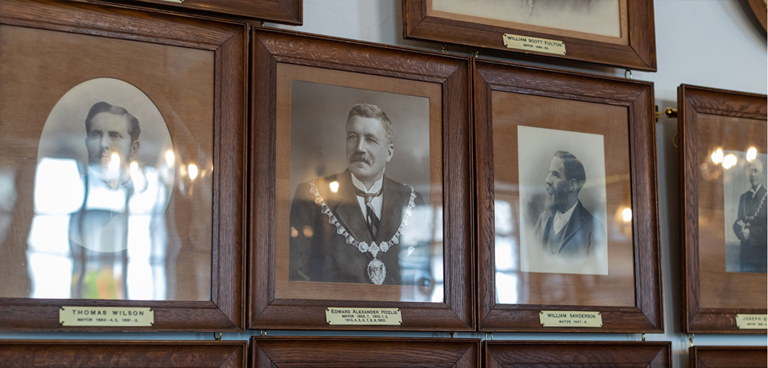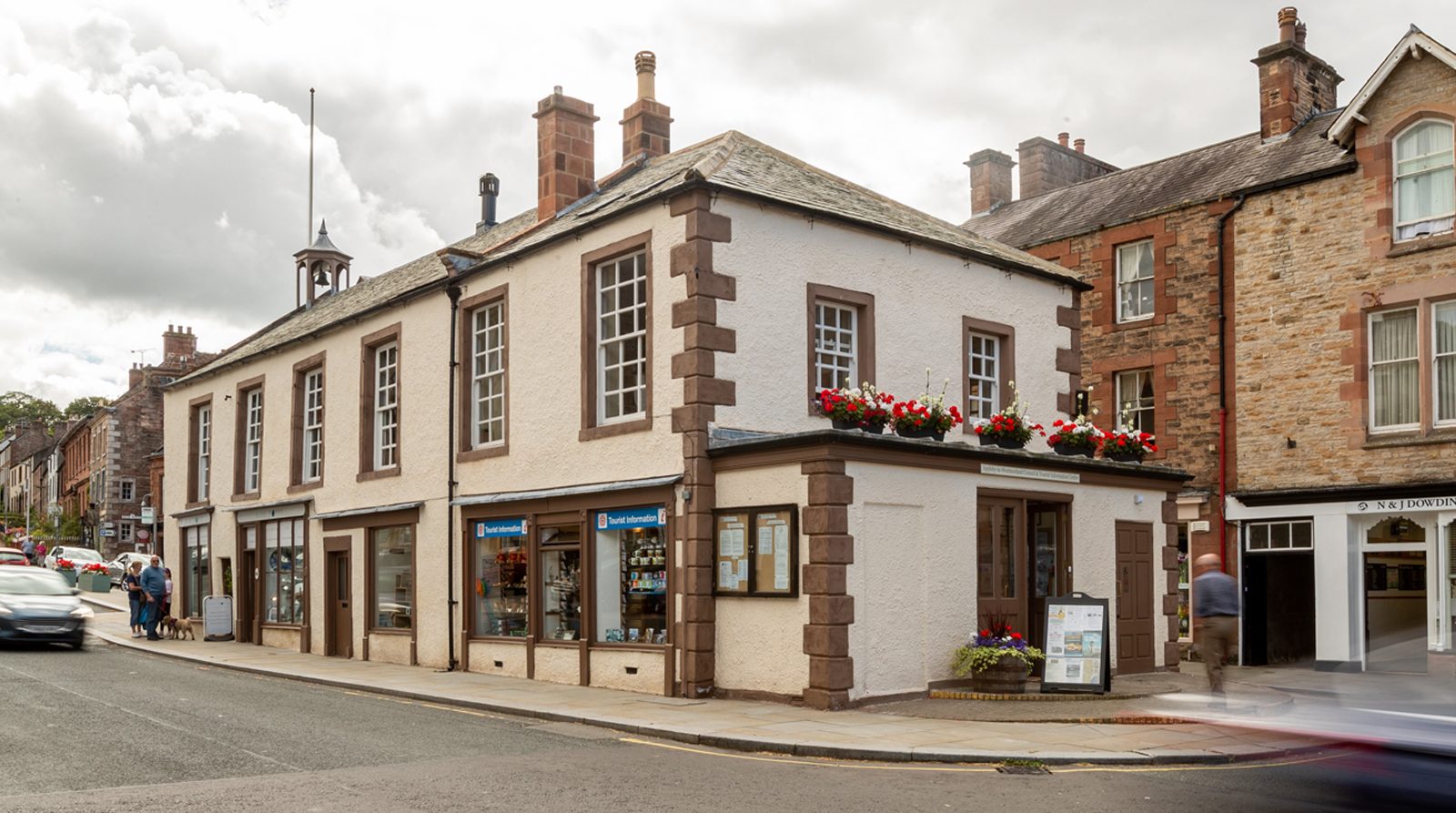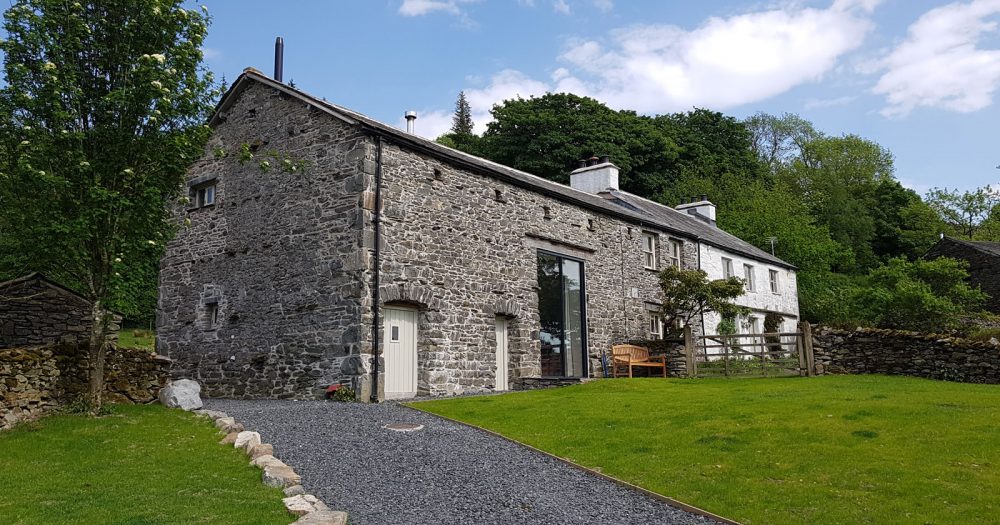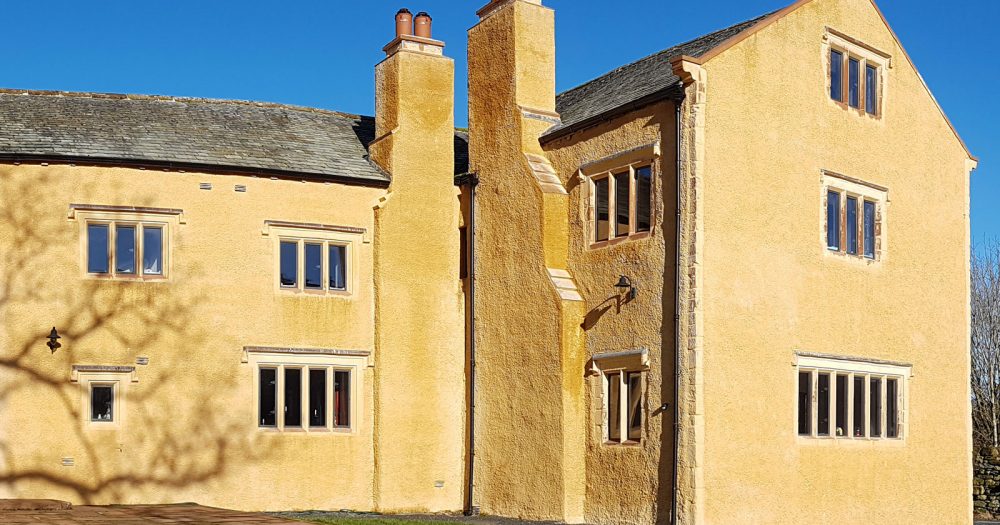At the outset of the project, the existing condition of the building was poor and deteriorating, and this was recorded in the Heritage at Risk Register. The proposed works sought to conserve the historic fabric of the building, to prevent further decay, to replace elements which have degraded beyond repair, and to resolve the problems resulting from a long history of previous low-quality and inappropriate repairs and interventions.
A detailed Schedule of Repair Works was developed following a full Condition Survey and Report carried out by Crosby Granger Architects in January 2021. The repair project was part-funded by Historic England under the umbrella of the Applebly Heritage Action Zone programme, which was instigated following extensive flooding in the town during Storm Desmond in 2015.
The principal thrust of the repair scheme was to remove the largely modern and cementitious render from the exterior of the building. The cementitious render was trapping water within the solid wall masonry structure, causing severe dampness and associated degradation of the internal finishes and building fabric.


