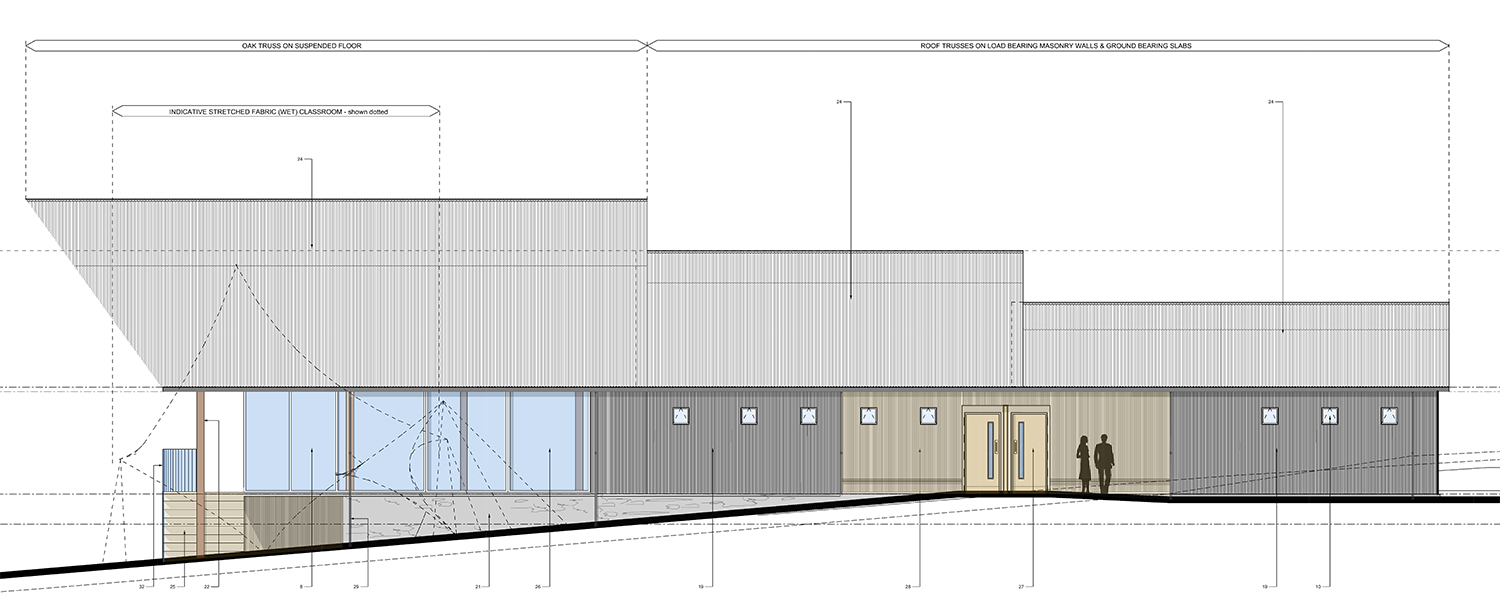
Planning Approval has been received by Crosby Granger Architects for an exciting new Yacht Club on Ullswater.
The club house will feature two traditional pitched roofs facing towards the Ullswater and the fells to the west.
A large overhanging roof provides cover over a terrace while they step down from the western end to the rear of the building. In doing so we aim to reduce the proposals overall impact of the building when seen from the eastern viewpoints above the existing yacht club site.
The materials would be a mixture of corrugated cladding and timber board with large format glazed screens to the western end. Black corrugated sheet roofing helps the clubhouse strike a balance between a contemporary, durable and functional design that meets the long term demands of the club and its members, while remaining sympathetic to the site’s wider context.
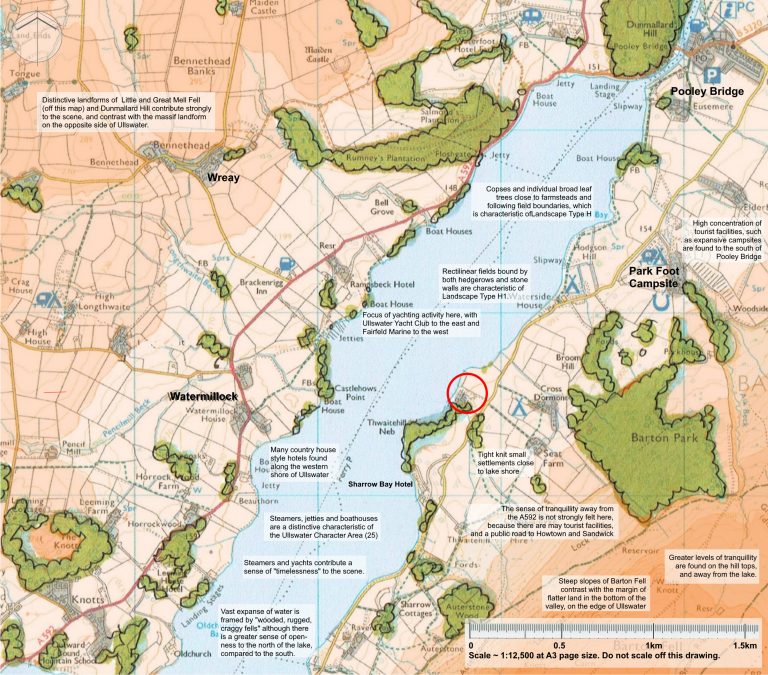
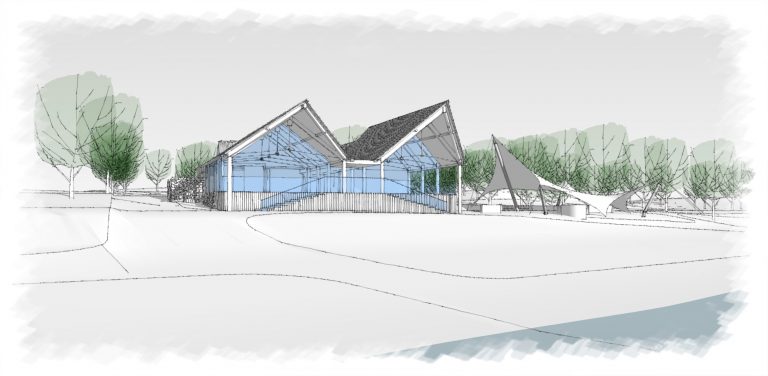
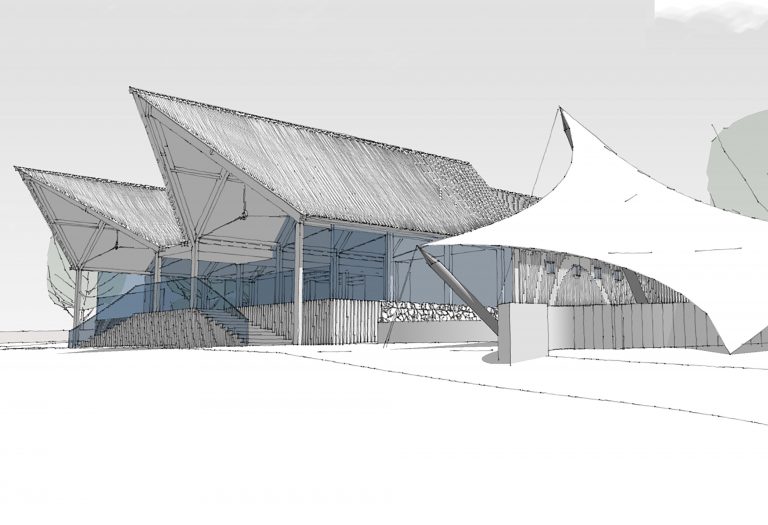
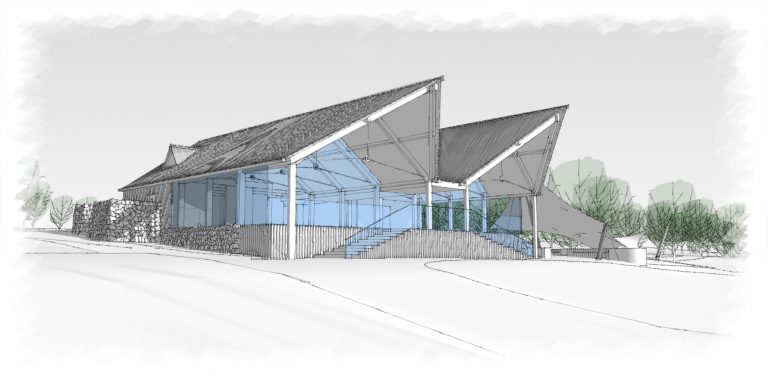
The proposed club house and related structures will be more prominent than the existing club house as a result of the need to re-site the core building to higher ground outside of the higher flood risk area.
They will however still appear within an area that already has a busy and developed character shoreline. The resulting building would be of a significantly higher standard of design and appearance than the existing building.
While it would be likely to be more visible, the effect of this change of the landscape would be mitigated by the club house being set further back from the shore, its relatively narrow frontage, by the use of dark materials and the over sailing roof would help to minimise visual impact when viewed from the west side of the lake.

Crosby Granger Architects have made three senior promotions in response to our ambitious growth plans and the increasing demand for our heritage consultancy services.
Our award-winning practice has long established expertise in projects involving the care, repair and adaptation of historic buildings, as well as new designs for sensitive sites.
From the scholarly restoration of churches and historic houses across the north of England to master planning for owners of large private estates, Cumbrian clients include the National Trust, Holker Hall, Leighton Hall, Levens Hall and Muncaster Castle. The practice also has clients, including independent schools, in Co. Durham, Cheshire, the Midlands and London.
#heritage #conservation #worldheritagesite #lakedistrict #coniston #vernacular #ldnp #aonb #nationalpark #kendal #vernaculararchitecture #ecclesiastical #crosbygranger #design #independentschools #spab
Apr 12

GREAT NEWS! Crosby Granger Architects have made three senior promotions in response to our ambitious growth plans and the increasing demand for our heritage consultancy services.
Gordon Blunt joined the practice in September 2020 and is tasked with managing and improving the studio’s production of information, knowledge sharing and providing technical oversight on major projects.
Co-founder Chris Granger said: “We have a solid foundation in the heritage sector from which to expand our work and for which we are seeing increasing demand. So we are very pleased about the three appointments.
“We also act as specialist consultants to other architects, surveyors and estate managers who need high-level building conservation advice or technical guidance. They are often wrestling alone with the same problems we are tackling with our bigger team of experts.
#heritage #conservation #worldheritagesite #lakedistrict #coniston #ullockmoss #levenshall #vernacular #ldnp #aonb #nationalpark #kendal #vernaculararchitecture #ecclesiastical #crosbygranger #design #independentschools #spab
Apr 12

GREAT NEWS! Crosby Granger Architects have made three senior promotions in response to our ambitious growth plans and the increasing demand for our heritage consultancy services.
Amy Redman has been with the firm since January 2022 after completing the SPAB Scholarship. Amy will lead on growing the office’s heritage conservation reputation while strengthening existing team members knowledge and skills in this field.
Andrew Bodenham who started at Crosby Granger Architects in January 2019, is leading the practice’s research and development in the use of traditional materials and highlighting its work in historic settings.
Co-founder Chris Granger said: “We have a solid foundation in the heritage sector from which to expand our work and for which we are seeing increasing demand. So we are very pleased about the three appointments.
“We also act as specialist consultants to other architects, surveyors and estate managers who need high-level building conservation advice or technical guidance. They are often wrestling alone with the same problems we are tackling with our bigger team of experts.
#heritage #conservation #worldheritagesite #lakedistrict #coniston #ullockmoss #levenshall #vernacular #ldnp #aonb #nationalpark #kendal #vernaculararchitecture #ecclesiastical #crosbygranger #design #independentschools #spab
Apr 12
