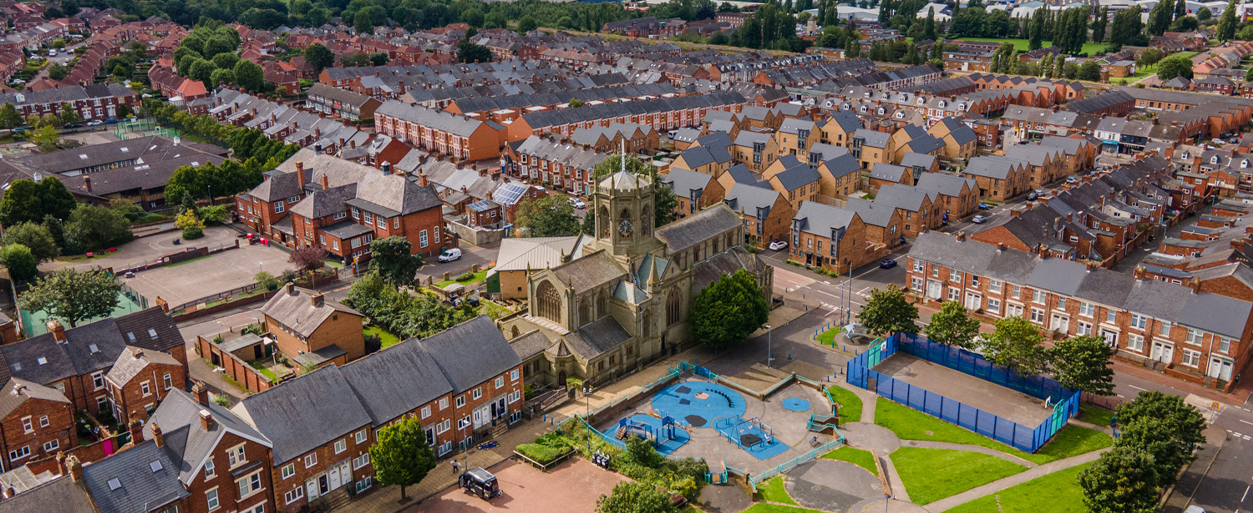
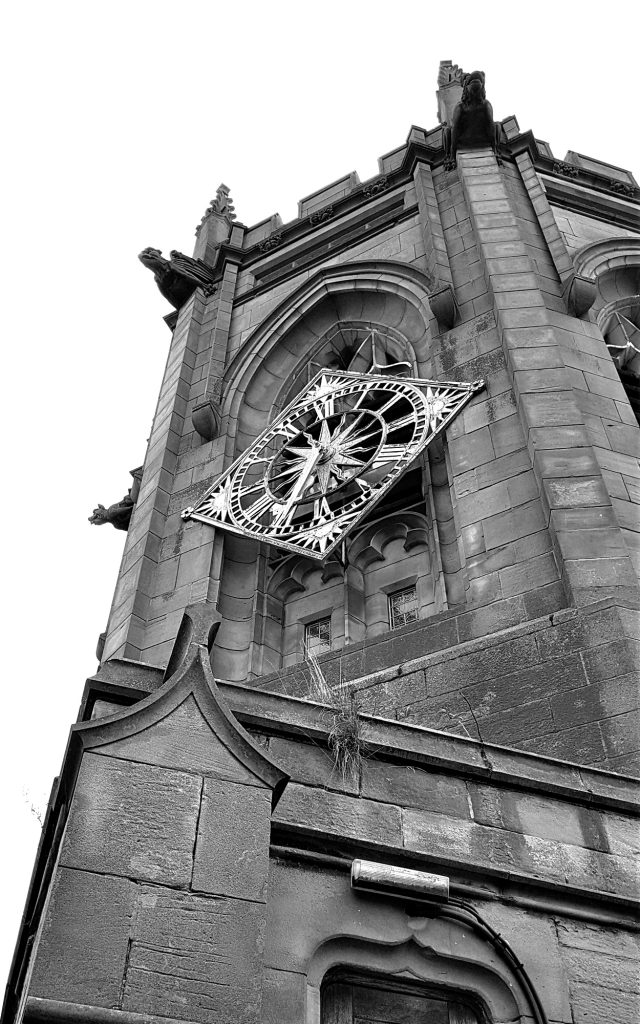
Set in an urban context in a poor and deprived area of Gateshead, St Chad’s was built as a ‘Cathedral for the Workers’ and is now on the Historic England Heritage at Risk register. The looming exterior does not prepare one for the shimmering interior, rich with a mix of high-gothic and rich fixtures and fitting from the Arts and Crafts Movement.
In the 1980s the rear west end of the church was stripped of pews and a significantly sized community hall was added, covering two-thirds of the nave. The community hall is now tired, and its use dwindling.
Crosby Granger Architects have worked on several phases of repair, mostly associated with the roofs, of which there are 11. The first phase of works saw the tower and nave roof re-roofed, following a successful application to the Roof Repair Fund. Since then, several small areas of repairs have been carried out where dry-rot has caused issue, and leaks through one of the many gutters.
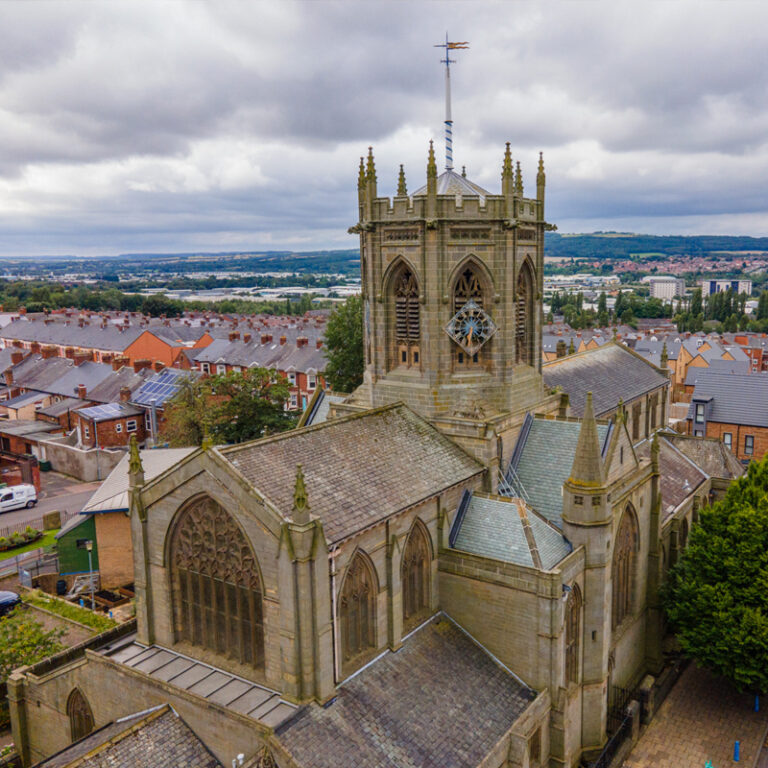
A large commercial kitchen has just been completed as part of a recent phase of works, to enable the church to recommence their lunch club, and also attract other groups that wish to deliver cookery classes.
At present, Chloe Granger is part of the team guiding the PCC through a National Lottery Heritage Fund application. If successful, the works will ensure all roofs are re-roofed to ensure the longevity of the fabric. The interior community hall will be overhauled, including the introduction of a lift and other adaptations to ensure that the building is fully accessible.
The activities wrapped up into the NLHF application are a-plenty, many of which are directly related to the building and traditional skills training; a key part of any project these days, whether NLHF funded or not, to increase awareness in heritage and increase interest in the craftsmanship and skills required to repair, conserve and adapt them for the future.
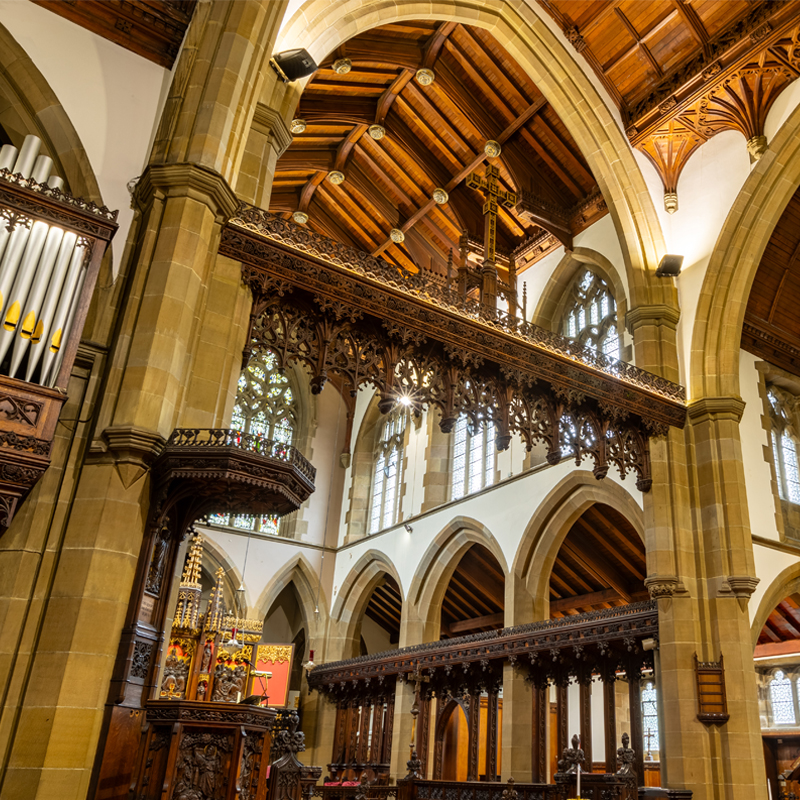
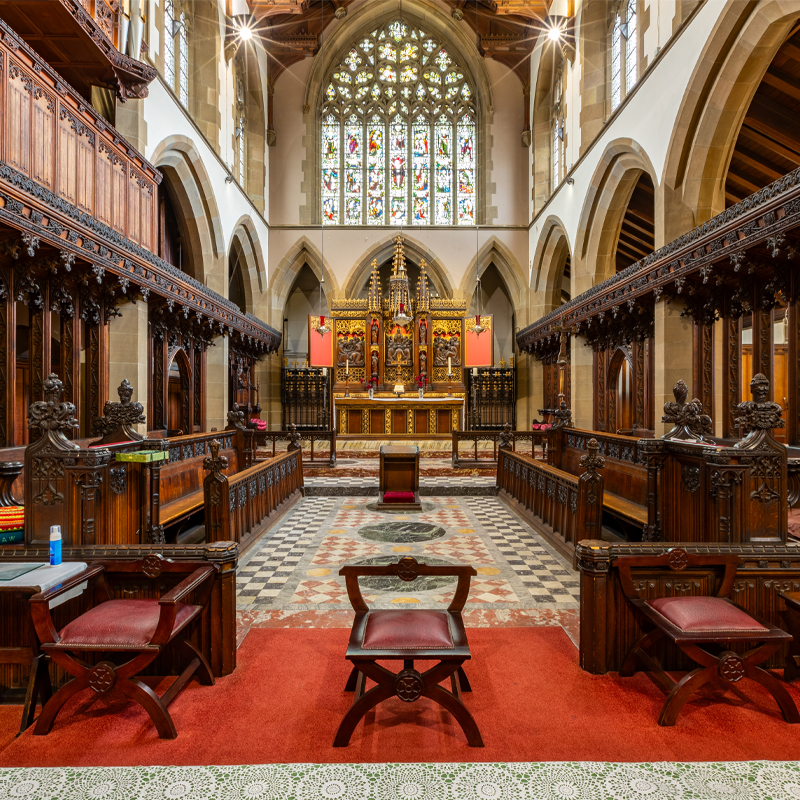
DISCIPLINES COVERED IN COMMISSION:
• Site evaluation and historic building assessments, including structural surveys,
• Production and review of Heritage significance statements,
• Technical advice on details of conservation and design for listed buildings,
• Application and gaining of statutory consents,
• Detailed technical repair and alteration, and giving of technical advice to client,
• Consultation with a range of professional disciplines,
• Grant application assistance and advice,
• Delivery of contract from inception through to completion on site.

Crosby Granger Architects are delighted to be shortlisted for the 2024 RICS North West Community Benefit award. Victory in the regional awards can lead to national recognition for our work and efforts in the Heritage and Conservation Sector.
#heritage #conservation #ldnp #unescoworldheritage #vernacular #aonb #kendal #vernaculararchitecture #crosbygranger #design #RICS #heritage #northwest
Mar 18

Crosby Granger Architects are delighted to be shortlisted (again!) for the 2024 RICS North West Residential Development award. Victory in the regional awards can lead to national recognition for our work and efforts in the Heritage and Conservation Sector.
#heritage #conservation #ldnp #unescoworldheritage #vernacular #aonb #kendal #vernaculararchitecture #ecclesiastical #crosbygranger #design #RICS #heritage #northwest
Mar 18

A great shot from our time on the roof at Thurland Castle which was made safe by the team at @abseil_commercial_ltd . Our condition survey will inform future phases of work which will add long term resilience and durability to this wonderful Grade II* Castle by Paley and Austin. has been converted into apartments. Surrounded by a moat, and located in parkland, Thurland Castle was originally a defensive structure, one of a number of castles in the Lune Valley. #heritage #conservation #vernacular #aonb #nationalpark #kendal #vernaculararchitecture #castle #crosbygranger #design #paleyandaustin
Mar 18
