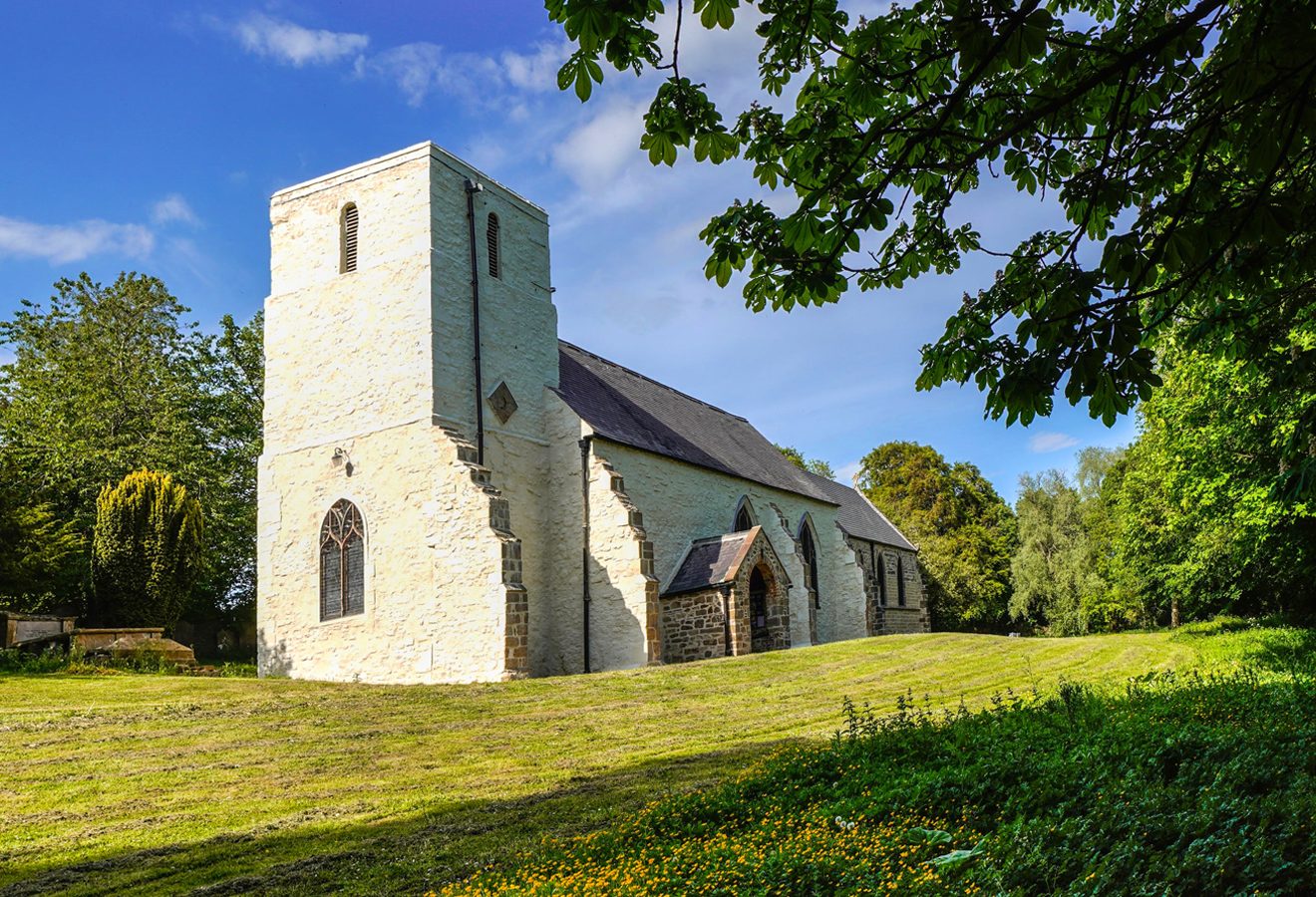
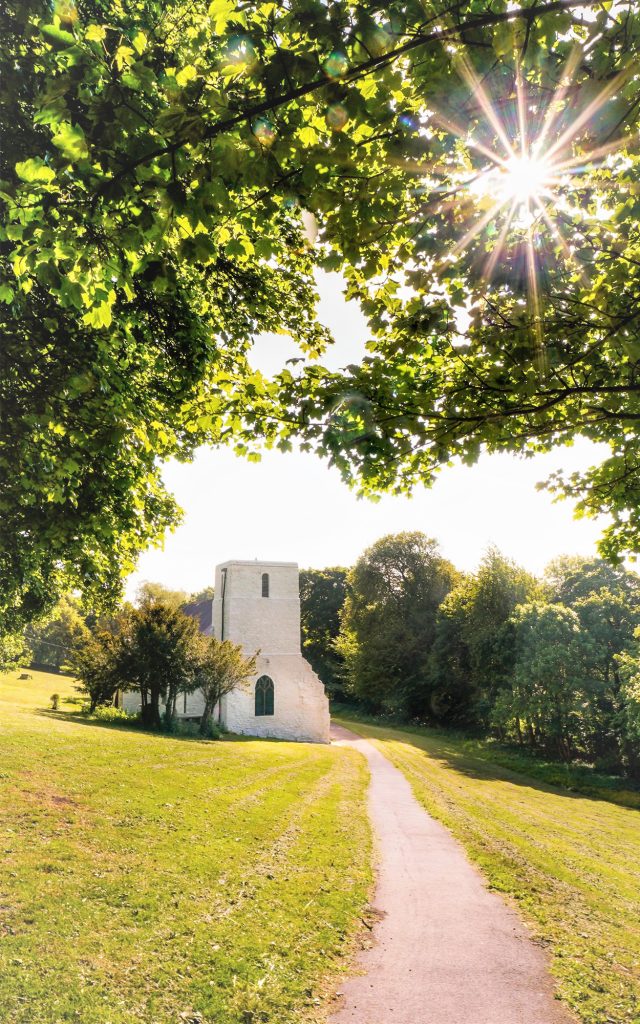
Crosby Granger Architects are the inspecting Architects to St. Helen’s Church, a Grade I listed church that was recently admitted onto Historic England’s Heritage at Risk Register due to the condition of the masonry. The magnesian limestone had been pointed in a cement based mortar that was causing the heavy and rapid deterioration of the solid core masonry. To the chancel particularly, this, coupled with ingress at the wallhead had caused the medieval earth-core masonry to wash out, and to saturate the stonework from the inside out.
Phase 1 was completed in 2017, and saw the chancel re-roofed to resolve the issues of water ingress at the wallhead. This then allowed a period of drying of the stonework before the second phase of works was commenced.
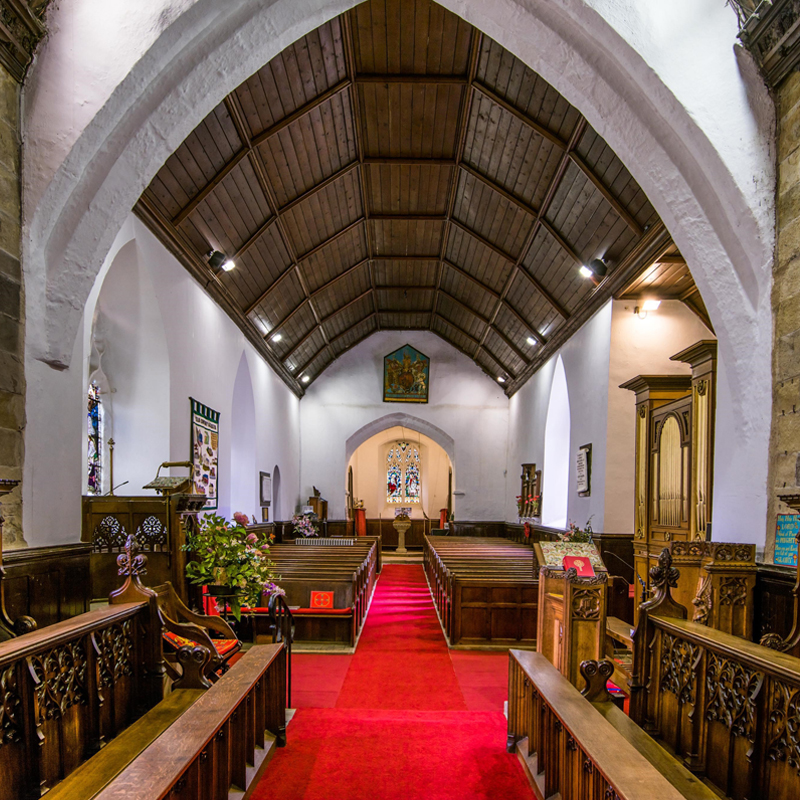
With thanks to a major funding grant from the National Lottery Heritage Fund, Phase 2 was completed in 2019 that included a substantial stone conservation exercise to the entire building envelope, including stone repairs, indents, mortar repairs, friable stone stabilisation, complete re-pointing and localised thrown rough-casting to areas of vulnerable rubble, followed by traditional limewashing to all of the medieval rubble masonry to add an additional layer of protection in the traditional style.
Through careful opening up works during the project development phase, and investigations and consultation with a Materials Analyst we developed a repair mortar that was both compatible with the existing mortar, some of which was earth-based, as well as being an appropriate match for the very soft magnesian limestone.
As part of the main stone conservation project we assisted in facilitating the activities schedule, which included craft skills training, interpretation information, investigative archaeological digs, and a new guidebook.
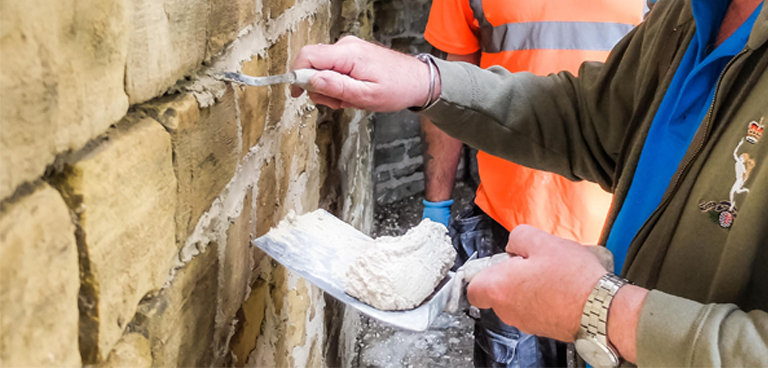
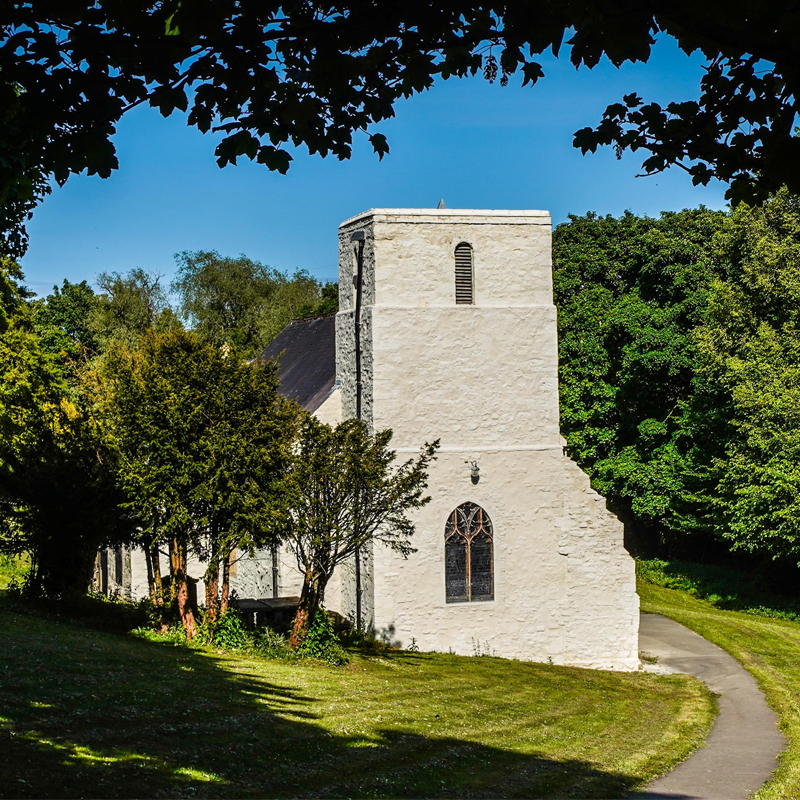
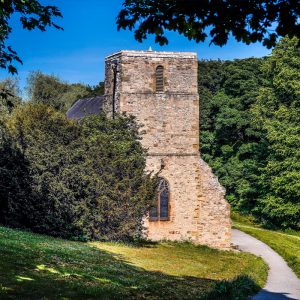
DISCIPLINES COVERED IN COMMISSION:
• Site evaluation and historic building assessments including structural surveys,
• Production and review of Heritage significance statements,
• Technical advice on details of conservation and design for listed buildings,
• Application and gaining of statutory consents,
• Consultation with Historic England regarding the church’s admission onto the Heritage at Risk Register and agreement of repair methods,
• Consultation with a range of professional disciplines.

Crosby Granger Architects are delighted to be shortlisted for the 2024 RICS North West Community Benefit award. Victory in the regional awards can lead to national recognition for our work and efforts in the Heritage and Conservation Sector.
#heritage #conservation #ldnp #unescoworldheritage #vernacular #aonb #kendal #vernaculararchitecture #crosbygranger #design #RICS #heritage #northwest
Mar 18

Crosby Granger Architects are delighted to be shortlisted (again!) for the 2024 RICS North West Residential Development award. Victory in the regional awards can lead to national recognition for our work and efforts in the Heritage and Conservation Sector.
#heritage #conservation #ldnp #unescoworldheritage #vernacular #aonb #kendal #vernaculararchitecture #ecclesiastical #crosbygranger #design #RICS #heritage #northwest
Mar 18

A great shot from our time on the roof at Thurland Castle which was made safe by the team at @abseil_commercial_ltd . Our condition survey will inform future phases of work which will add long term resilience and durability to this wonderful Grade II* Castle by Paley and Austin. has been converted into apartments. Surrounded by a moat, and located in parkland, Thurland Castle was originally a defensive structure, one of a number of castles in the Lune Valley. #heritage #conservation #vernacular #aonb #nationalpark #kendal #vernaculararchitecture #castle #crosbygranger #design #paleyandaustin
Mar 18
