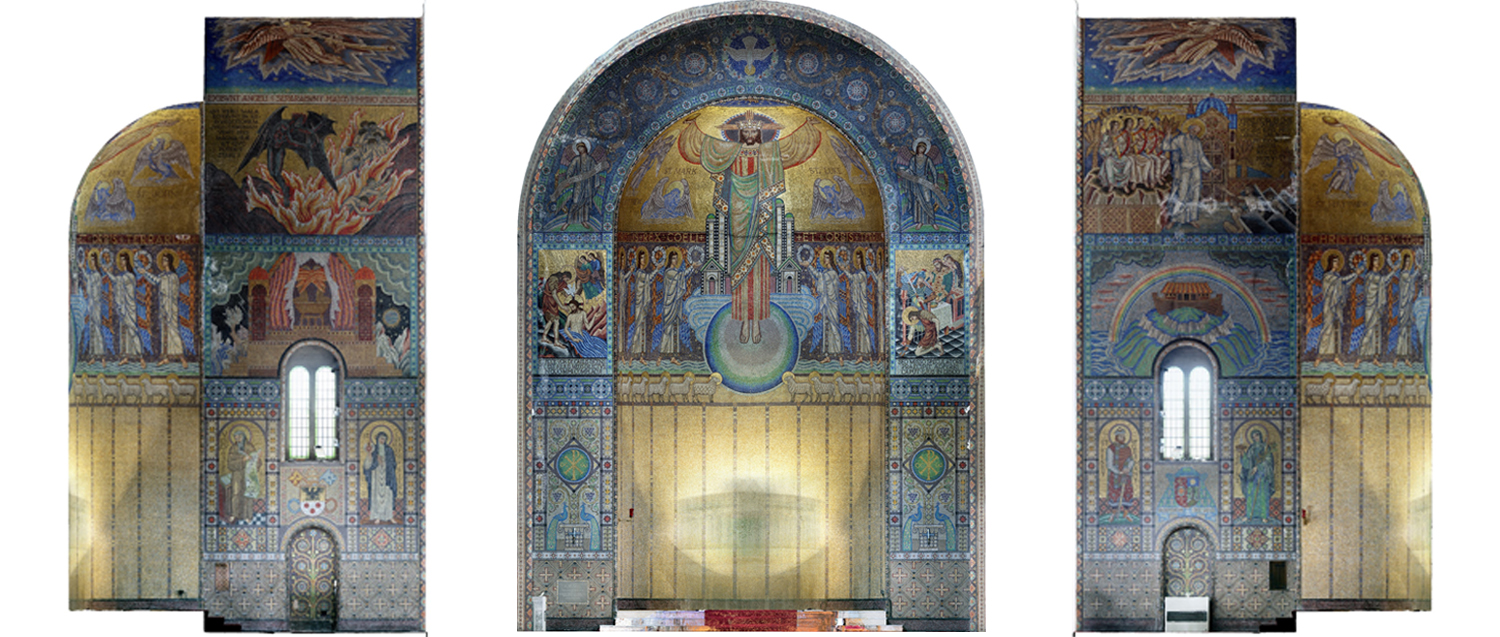
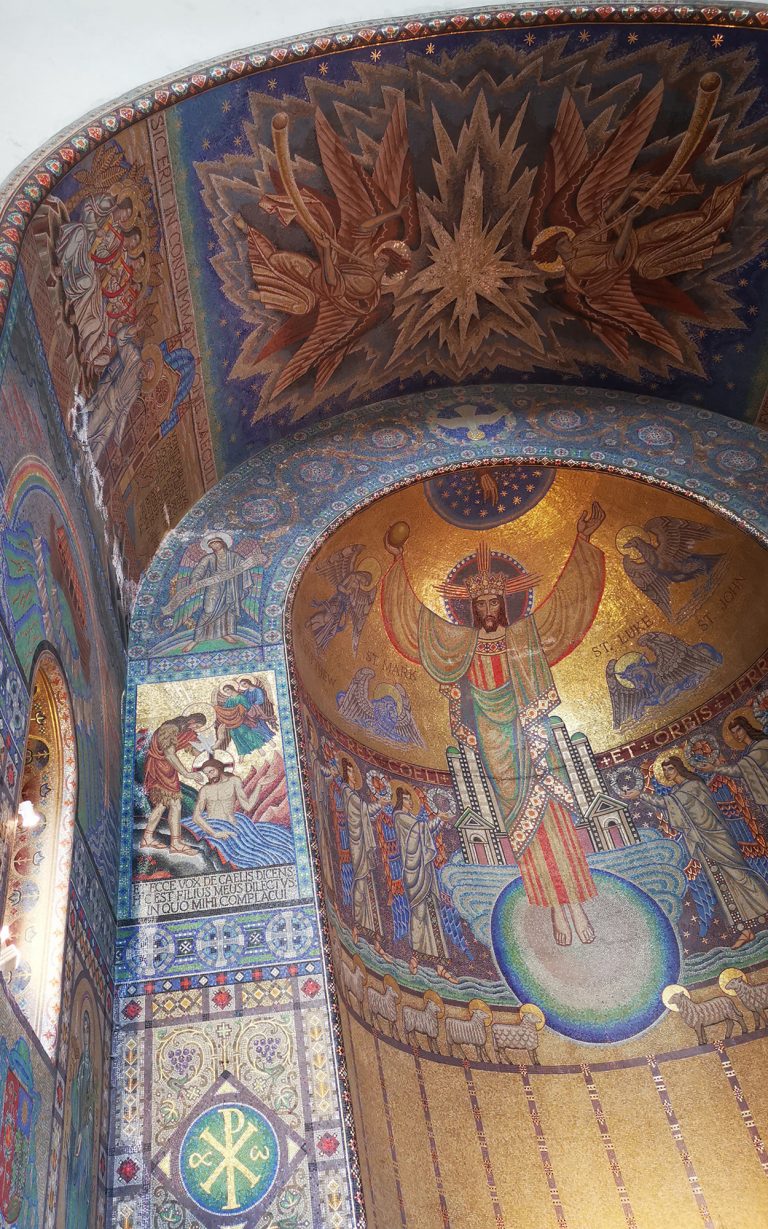
The Church of St. John is a Grade II* listed landmark building in Rochdale, notable for its domed form, its use of reinforced concrete construction, and its nationally important sanctuary mosaic. Construction was started in 1925 under the Manchester architect Ernest Bower Norris to the earlier design of architect Oswald Hill. The apse and sanctuary is completely covered in a spectacular mosaic artwork by Eric Newton of Ludwig Oppenheimer Ltd, Blackburn. The mosaic, on the theme of Eternal Life, was completed in 1933.
The design of the church is architecturally significant because of its unusual symmetrical form (essentially a Maltese Cross on plan) and the sweeping domed main roof supported on a glazed clerestory with thirty-six arched windows. The ambitious reinforced concrete construction used the material to good effect by forming a simple and curvaceous interior. The nave is spanned by the self-supporting dome and is free of any columns or expressed structure.
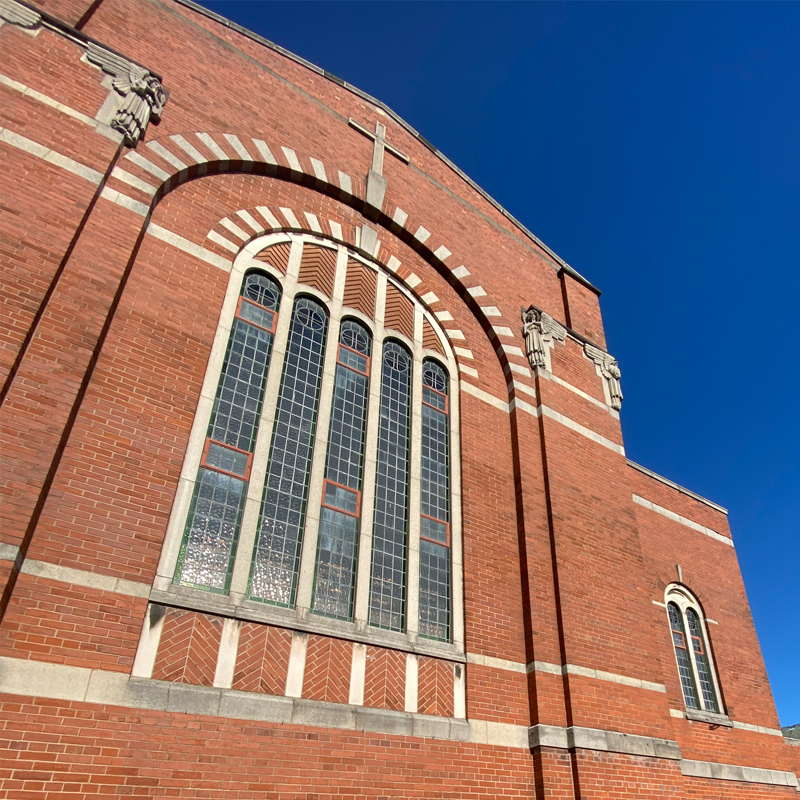
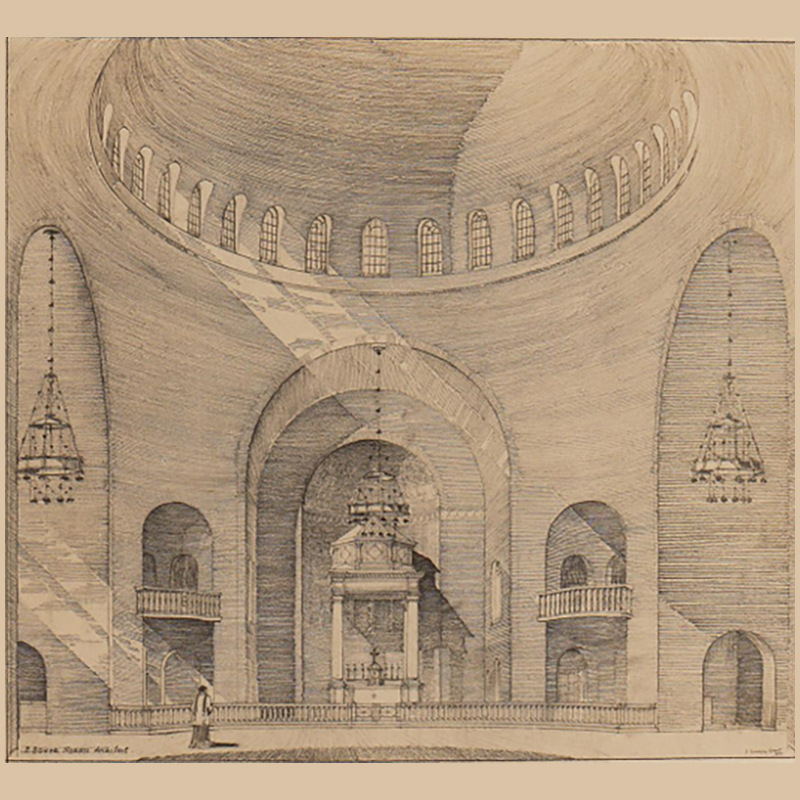
Regrettably the building has had a long history of problems, principally relating to water ingress. Initially the concrete dome and the numerous subsidiary flats roofs were left as bare concrete, in the mistaken belief that the materials possessed sufficient waterproof properties. Subsequently the roofs were covered, first with mastic asphalt and later with bitumen felt in an attempt to prevent the water ingress.
More recently the problem of concrete decay due to carbonation has become a pressing issue. The clerestory structure is badly affected, and for a time the church had to be closed when spalling concrete started to fall into the nave.
The leaded lights of the clerestory are showing age-related deterioration, with several cracked quarries and rusting tie bars. The mosaic has also suffered as a result of the structural issues and water ingress affecting the sanctuary and apse. Areas of the mosaic have become detached from the background structure, and there are visible surface cracks and efflorescence.
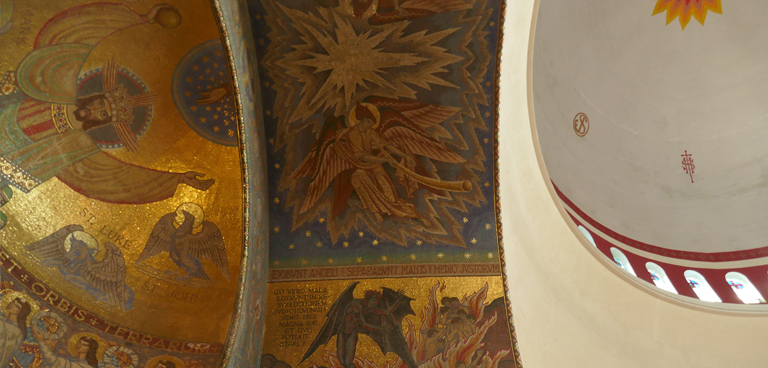
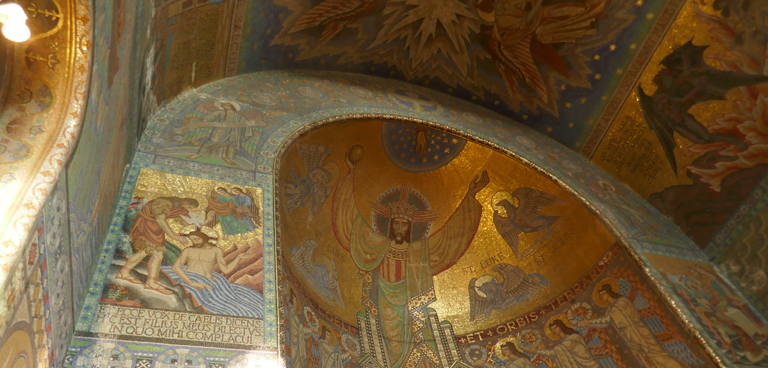
The current design team undertook a detailed high-access examination of the dome and clerestory in 2020, as well as conducting a more holistic condition survey of the entire building. A specialist condition report on the mosaic was also commissioned.
Following the successful Round 1 NLHF grant application Crosby Granger Architects were appointed to lead the Development Phase of the project in September 2020, and assembled a design team of specialist advisers.
As part of this recording phase Historic England also carried out a high-resolution photographic survey of the 1932 Eric Newton mosaic, which has been modelled in 3D and can be viewed online. From the site survey work a full Schedule of Repairs was developed which, if carried out, would restore the full building to good structural, functional and cosmetic condition.
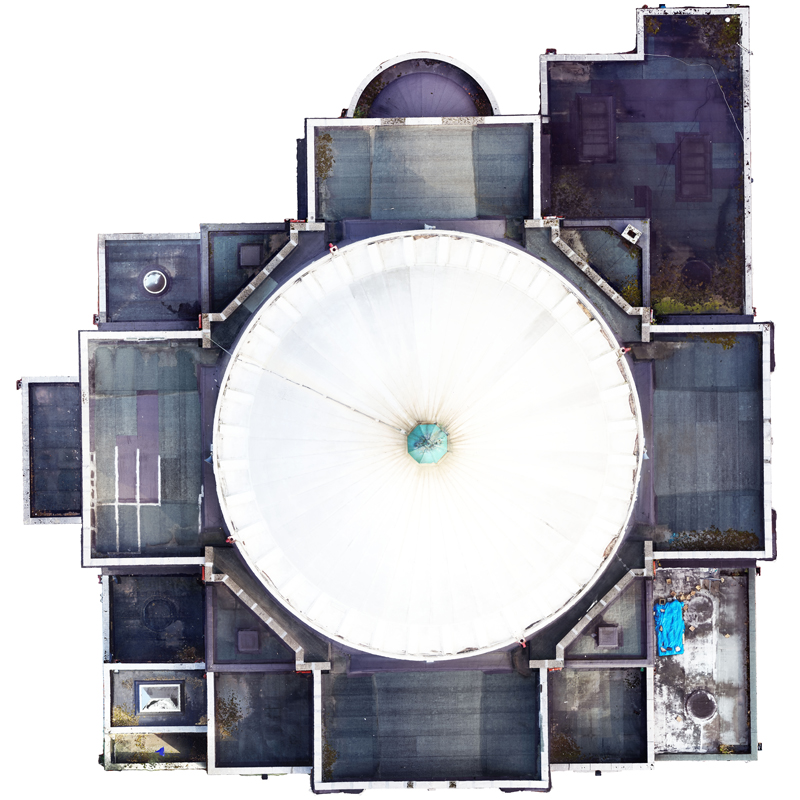
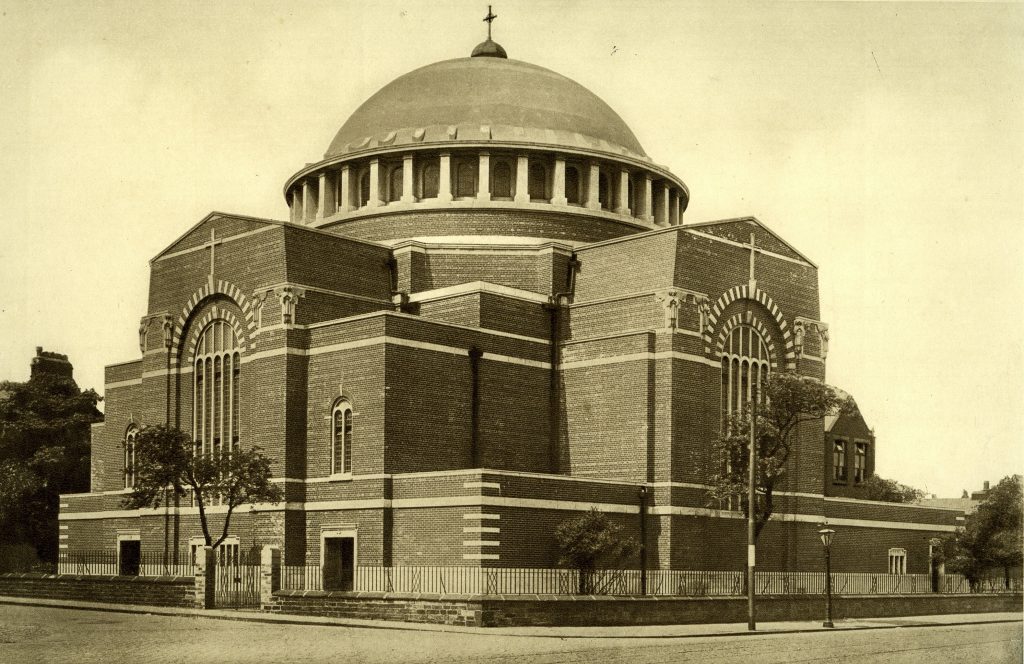
Crosby Granger Architects are delighted to be shortlisted for the 2024 RICS North West Community Benefit award. Victory in the regional awards can lead to national recognition for our work and efforts in the Heritage and Conservation Sector.
#heritage #conservation #ldnp #unescoworldheritage #vernacular #aonb #kendal #vernaculararchitecture #crosbygranger #design #RICS #heritage #northwest
Mar 18

Crosby Granger Architects are delighted to be shortlisted (again!) for the 2024 RICS North West Residential Development award. Victory in the regional awards can lead to national recognition for our work and efforts in the Heritage and Conservation Sector.
#heritage #conservation #ldnp #unescoworldheritage #vernacular #aonb #kendal #vernaculararchitecture #ecclesiastical #crosbygranger #design #RICS #heritage #northwest
Mar 18

A great shot from our time on the roof at Thurland Castle which was made safe by the team at @abseil_commercial_ltd . Our condition survey will inform future phases of work which will add long term resilience and durability to this wonderful Grade II* Castle by Paley and Austin. has been converted into apartments. Surrounded by a moat, and located in parkland, Thurland Castle was originally a defensive structure, one of a number of castles in the Lune Valley. #heritage #conservation #vernacular #aonb #nationalpark #kendal #vernaculararchitecture #castle #crosbygranger #design #paleyandaustin
Mar 18
