Levens Hall sits within a former medieval deer park, in an area of gently undulating pasture farming and woodland, just outside of the southern boundary of the Lake District National Park. The site is bordered by the River Kent to the North and West, and the A6 to the East. The site is best known for its gardens, with the reportedly oldest topiary garden in the world, sitting within Lakeland stone walls to the South. The Hall is Grade I listed, as is the Parkland and Gardens associated with the Hall, as laid out by Guillaume Beaumont in the late 17th Century.
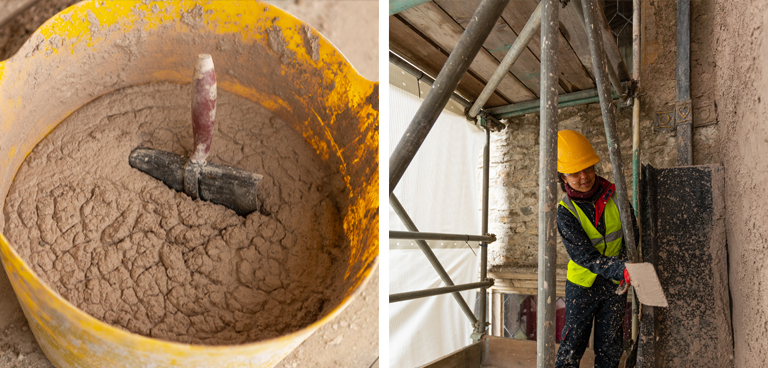
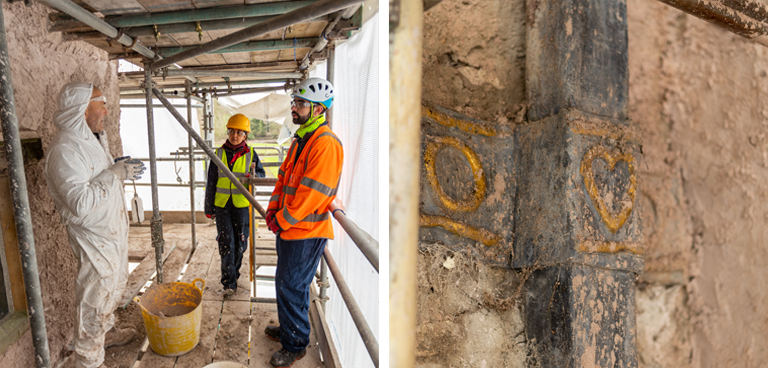
The estate is currently owned and occupied by the third generation of Bagot’s, Richard Bagot. The Hall and Gardens are open to the public during the Summer months, with the Parklands being an open resource for the general public all year-round. The Hall and Gardens welcome over 30,000 visitors per year.
The Hall is orientated with the principal elevation to the North, with the building on a North-South axis. The North tower, which is the subject of the proposed work, faces to the North, overlooking the principal drive. The Hall’s formal gardens are to the East and South, with the A6 highway, to the East, running parallel to the site. The Hall sits to the South-east of the Village of Levens.
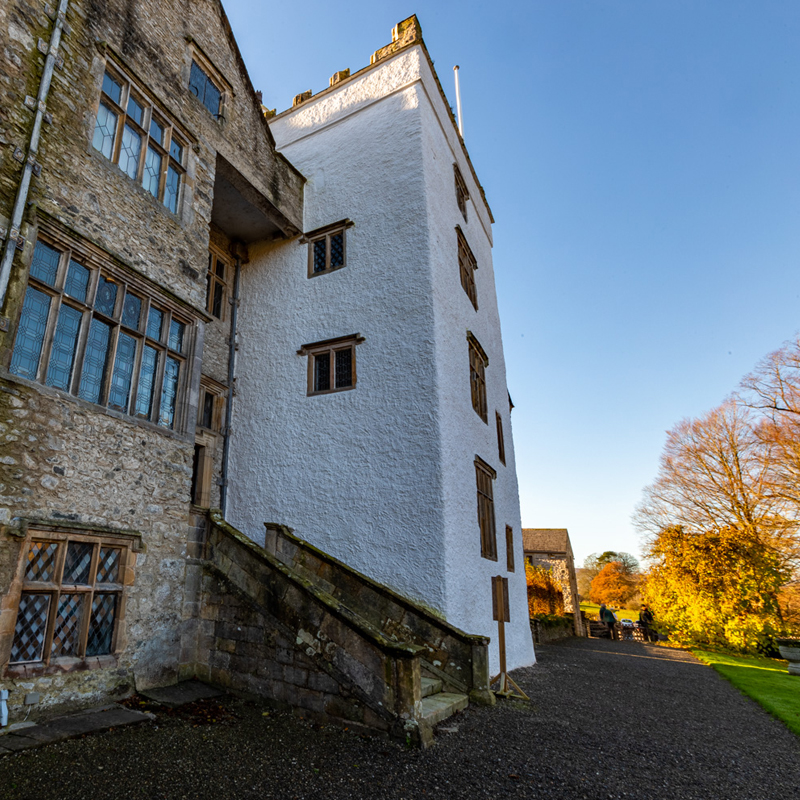
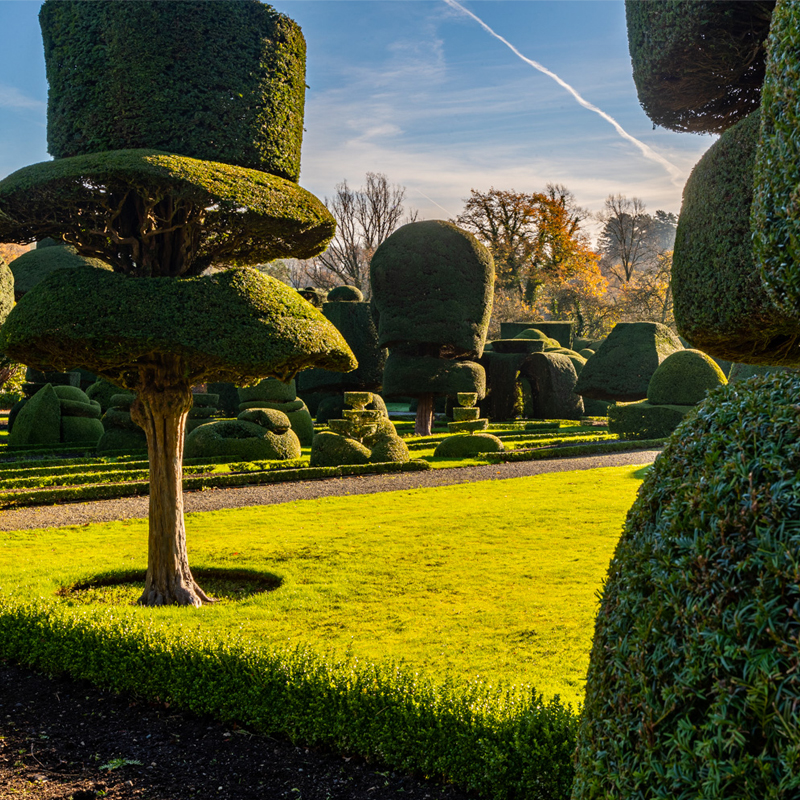
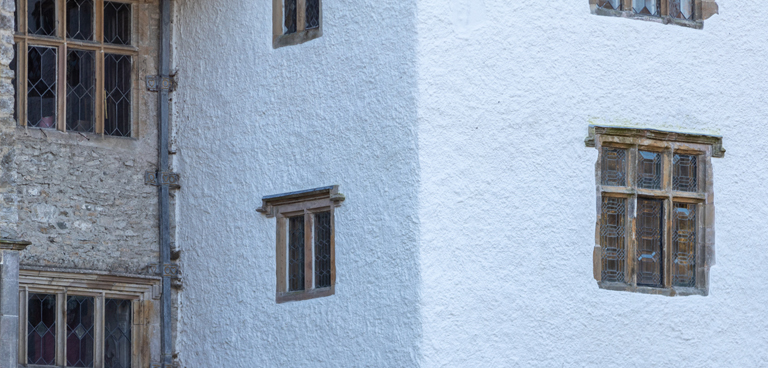
Crosby Granger Architects have been appointed to repair the North Tower and make External fabric repairs, specifically:
Replacement of damaging cementitious render and pointing, with traditional lime mortar, to the North Tower. Traditional Limewash finish to follow the rough-cast coating. Associated repairs to the North Tower, including re-roofing the hipped slate roofs, parapet stone repairs, renewal of lead details and internal plaster repairs.
These works and any future repair proposals will ultimately ensure that this much-cherished Elizabethan Hall is repaired and maintained in a safe and proper manner, allowing it to sustain and secure its viable future as a private residence and publicly open tourist attraction.
Crosby Granger Architects are delighted to be shortlisted for the 2024 RICS North West Community Benefit award. Victory in the regional awards can lead to national recognition for our work and efforts in the Heritage and Conservation Sector.
#heritage #conservation #ldnp #unescoworldheritage #vernacular #aonb #kendal #vernaculararchitecture #crosbygranger #design #RICS #heritage #northwest
Mar 18

Crosby Granger Architects are delighted to be shortlisted (again!) for the 2024 RICS North West Residential Development award. Victory in the regional awards can lead to national recognition for our work and efforts in the Heritage and Conservation Sector.
#heritage #conservation #ldnp #unescoworldheritage #vernacular #aonb #kendal #vernaculararchitecture #ecclesiastical #crosbygranger #design #RICS #heritage #northwest
Mar 18

A great shot from our time on the roof at Thurland Castle which was made safe by the team at @abseil_commercial_ltd . Our condition survey will inform future phases of work which will add long term resilience and durability to this wonderful Grade II* Castle by Paley and Austin. has been converted into apartments. Surrounded by a moat, and located in parkland, Thurland Castle was originally a defensive structure, one of a number of castles in the Lune Valley. #heritage #conservation #vernacular #aonb #nationalpark #kendal #vernaculararchitecture #castle #crosbygranger #design #paleyandaustin
Mar 18
